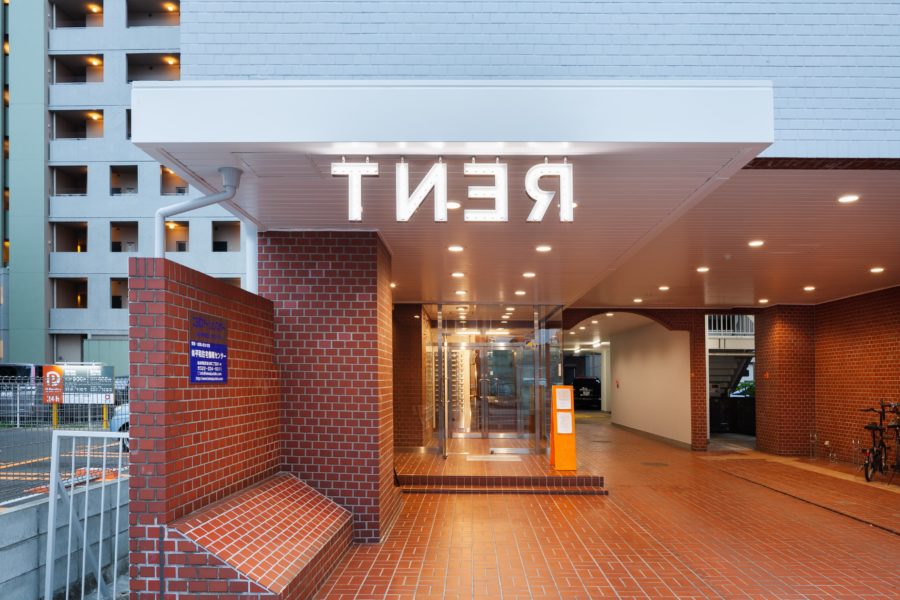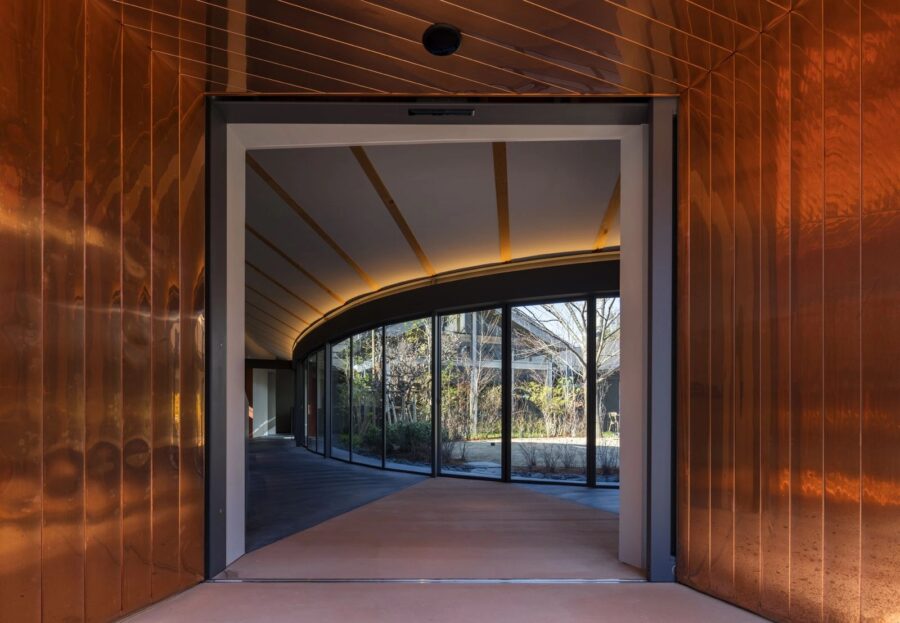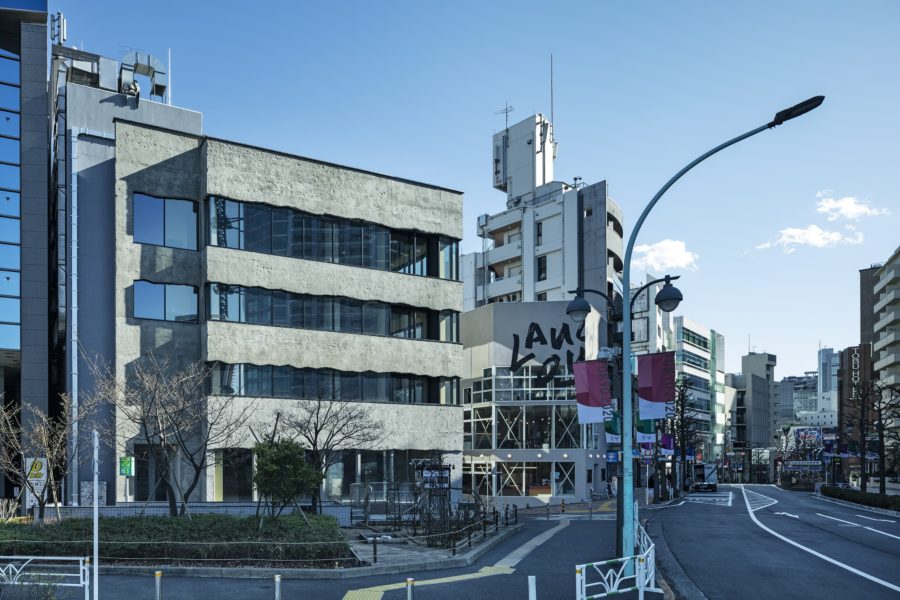11番街ブリッジパークのための私たちの設計 -アナコスティア・クロッシング- は、交流の場所である。アナコスティア・クロッシングの公園は、アナコスティア川の上に浮かんでいるが、アナコスティア川に固定された魅力的な場所を提供する一連の屋外向けプログラムスペースとアクティブゾーンで、歴史的に異なる2つの川の側面を接続する。高架道路というより「目的地」となるこの場所を創造するために、私たちは川の2つの側面が収束し、共存する明確な交差点の瞬間として橋の公園を設計した。〈アナコスティア・クロッシング〉は、新しい近隣の公園、近隣の労働者のための時間外の目的地、住民のための隠れ家、観光客が探索するための領域を提示し、層になったプログラムを提供する予定である。
川の両側からの小道は、踏み切板のように機能する。つまり、傾斜したスロープにより、訪問者はランドマークへのポイントをいずれかの方向に最大限に見渡せるようになる。アナコスティアの小道は川を越えて伸び、ループを形成し、海軍ヤード側からの小道を包み込み、川を挟んで向かい合う土手を1つのジェスチャーで結ぶ。結果として生じる橋の形は、象徴的な出会いを生み、川の新しいイメージとして即座に認識できる「X」となった。
橋はユニークで象徴的な構造物であるが、その特徴と本質は、この川の風景を地域社会が利用できるようにすることにある。プログラムされた活動を通じて、橋はこの地域のユニークな文化と自然の歴史を紹介する。訪問者が1年を通して橋の上で時間を過ごすことを促すために、快適さとリフレッシュのためのアメニティ(トイレと食事)、極端な気候の緩和(日陰と暖かさ)、季節のプログラムのための機会が橋全体にわたって提供される。橋は、隣接するコミュニティに強く根ざしたイベントへのゲートウェイを提供する。
2つの小道の交差点は、橋の中心的な出会いの場所を形づくる。オープンプラザは、市場、フェスティバル、および年間を通して開催される劇場公演に柔軟な場所を提供する。この広場を構成する小道は、遊び、リラクゼーション、学習、集まりのために指定された一連のゾーンを提供し、アクティビティの中心としての橋の性格をさらに強化する。
歩道はまた、アナコスティア川、橋の上でのアクティビティ、ワシントンDCとアナコスティアの有名なランドマークを見渡せる勾配5%の傾斜地に高台を形成している。これらのプラットフォームは、南東側のカフェと北西側のパフォーマンススペースとハンモックの木立のための日陰と避難所を同時に提供する。それぞれの側では、滝がそれらの終点を示し、下に流れる川に水を再びつなぐ。東側では、この滝はアクティブなろ過システムに接続されており、橋脚に隣接する新しい湿地帯とともに、アナコスティア・クロッシング周辺の川を積極的に浄化するように機能している。
アナコスティア・クロッシングの活性化されたゾーンと複数のレベルがあることで、訪問者は川にいざざなわれる。橋に沿った一連の隙間は、遊びのためのスペースと、川自体へのアクセスとなる。パフォーマンススペースとカフェはそれぞれ部分的に橋の本体に彫り込まれるように設けられ、下の水への眺めが得られる親密なゾーンをつくり出す。これらのエリアを組み合わせることで、訪問者は川の雄大な姿を上から眺めたり、ボートやレクリエーションで水に接したり、複数の視点から川に触れることができる。
環境教育センターでは、川の400年の歴史を伝えるさまざまなプログラムを提供する。アナコスティア川流域は、ここに住んでいた人々がこの景観を貴重な資源ではなく商品として扱ってきたために、もとの広葉樹林、草原の牧草地、干潟の多くを失ってしまった。アナコスティア・クロッシングは、河川の問題を明らかにするだけでなく、川をきれいにし、コミュニティを構築し、次世代の川の責任者また従事している市民を教育するための数々の継続的な取り組みによって示された、可能な解決策を強く示す象徴となる。私たちのデザインは、アナコスティア川の生態系の完全性を向上させるための触媒としての役割を果たし、海岸線の植栽を再生することで生態系の強化と回復を図るデモンストレーションと教育を通じて、アナコスティア川を再び国内最大の水路の1つにする。
アナコスティア・クロッシングは、ワシントンDCの市民、特に6区、7区、8区に住む人々の健康を促進し、生活の質を向上させる新しいコミュニティの願望を反映している。このデザインは川の両側にある既存のアナコスティア・リバーウォーク・トレイルに基づいて構築されており、市民が参加して探索するための新しい地形を作成する。フェーズ2ではプログラム要素も拡張され、歴史的なアナコスティアの中心部に足がかりを提供し、住民がこの新しい場所を探索することを促される。
塩と淡水が混ざり合って豊かな生物学的多様性を作成する、近郊のチェサピーク湾河口の水のように、アナコスティア・クロッシングは、川の両側にあるコミュニティの豊かな文化的多様性を共有する場所をつくる。建築、景観、インフラの完全な統合により、社会的に持続可能な市民体験の創造が可能になる。(OMA)
追記:最新の画像を含む、首都計画委員会の承認を受けた記事はこちら。
A "bridge park" that shares the cultural diversity of rivers
Our design for the 11th Street Bridge Park — the Anacostia Crossing — is a place of exchange. The park at Anacostia Crossing will connect two historically disparate sides of the river with a series of outdoor programmed spaces and active zones that will provide an engaging place hovering above, yet anchored in, the Anacostia River. To create this place — more destination than elevated thoroughfare — we have designed the bridge park as a clear moment of intersection where two sides of the river converge and coexist. Anacostia Crossing will offer layered programs, presenting a new neighborhood park, an after-hours destination for the nearby workforce, a retreat for residents and a territory for tourists to explore.
Paths from each side of the river operate as springboards — sloped ramps that elevate visitors to maximized look out points to landmarks in either direction. Extending over the river, the Anacostia paths join to form a loop, embracing the path from the Navy Yard side and linking the opposing banks in a single gesture. The resulting form of the bridge creates an iconic encounter, an “X” instantly recognizable as a new image for the river.
While the bridge is a unique and iconic structure, its character and essence are rooted in making this river landscape accessible to the community. Through programmed activities the bridge will showcase the region’s unique cultural and natural history. To encourage visitors to spend time on the bridge and neighboring communities throughout the year, amenities for comfort and refreshment (restrooms and food), mitigation of climate extremes (shade and warmth), and opportunities for seasonal programming are provided along the entire length of the bridge. The bridge provides a gateway to events with strong roots in the adjacent communities.
The intersection point of the two paths shapes the central meeting point of the bridge — an open plaza that provides a flexible venue for markets, festivals, and theatrical performances held throughout the year. The paths that frame this plaza further enhance the bridge as a hub of activity, providing a sequence of zones designated for play, relaxation, learning and gathering.
The paths also form elevated platforms on a 5% slope with views to the Anacostia River, the activities on the bridge, and prominent landmarks within Washington DC and Anacostia. These platforms simultaneously provide shade and shelter for the café on the southeast side and the performance space and hammock grove on the northwest side. At each side, a waterfall marks their terminus and reconnects them to the river below. On the east side, this waterfall is linked to an active filtration system that — together with new wetland areas adjacent to the bridge piers — works to actively clean the river around the Anacostia Crossing.
The activated zones and multiple levels of the Anacostia Crossing also bring visitors down to the river itself. A series of voids along the bridge provide spaces for play and access down to the river itself. The performance space and café are each partially carved into the body of the bridge, creating intimate zones with views to the waters below. Together, these areas allow visitors to engage the river from multiple vantage points, from above to take in its majesty, or engaging with the waters for boating and recreation.
The Environmental Education Center will provide a variety of programs which tell the rivers 400 year history of the River. The Anacostia watershed lost much of its original hardwood forest cover, grassland meadows and tidal wetlands due to the treatment of this landscape by those that lived here as a commodity and not a valued resource. Anacostia Crossing will be a beacon that illuminates the challenged health of the River as well as highlights the possible solutions demonstrated by numerous ongoing efforts to clean the river, build community and educate our next generation of river stewards and engaged citizens. Our design will serve as a catalyst to improve the ecological integrity of the Anacostia River through demonstration and education on ecosystem enhancement as well as restoration shoreline plantings making it once again one of our Nation’s greatest waterways.
Anacostia Crossing works to promote the health of the citizens of Washington DC particularly those who live in Wards 6, 7 and 8 reflecting the communities’ aspirations for a new quality of life. The design builds upon and connects to the existing Anacostia Riverwalk Trails on both sides of the river and creates a new topography for the public to engage and explore. Programmatic elements are also extended in a Phase 2 to provide stepping stones to the heart of Historic Anacostia encouraging residents to explore this new place in the city.
Much like the waters of the nearby Chesapeake Bay estuary, where salt and fresh water mix to create a rich biological diversity, the Anacostia Crossing creates a place for sharing the rich cultural diversity of communities on both sides of the river. The full integration of architecture, landscape and infrastructure allows for the creation of a socially sustainable civic experience. (OMA)
Note: Click here for the article approved by the National Capital Planning Commission (NCPC), including the latest images.
【アナコスティア・クロッシング、11番街ブリッジパーク】
所在地:ワシントンDC
プログラム:カフェ、環境教育センター、アートスペース、プレイスペース、円形劇場、広場、緑地、ビアガーデン、デッキ
クライアント:11番街ブリッジパーク
竣工:進行中
リードアーキテクト:OMA
パートナー・イン・チャージ:ジェイソン・ロング
パートナー:重松象平
チーム:ユセフ・アリ・デニス、ローレンス・シュー、アレックス・ユエン、ジェレミー・キム、アフマドレザ・シュリッカー、ソンギ・パーク、ルース・メラー、スラヴァ・サヴォワ、アレクサンドル・パブリディス
ランドスケープアーキテクト:オーリン
パートナー・イン・チャージ:ハリー・ボイス
チーム:スキップ・グラッファム、ライアン・バックリー、ジョーイ・ヘイズ、レス・ビショップ
構造:ARUP
コミュニティ・アウトリーチ・アドバイザー:ARCHディベロップメント
コストコンサルタント:ダラムコンサルティング
水資源コンサルタント:テトラテック
音響コンサルタント:スレッショルド・アコースティクス
演劇コンサルタント:フィッシャー・ダックス・アソシエイツ
サステナビリティ&LEEDコンサルタント:アトリエ・テン
エコロジーコンサルタント:ハビタット・バイ・デザイン
オープンスペースプログラミング+維持管理・運用:ETMアソシエイツ
パブリックアートアドバイザー:セシリア・アレマニ
照明デザイナー:オブザーバトワール
レンダリング:Luxigon
【Anacostia Crossing, 11th St. Bridge Park】
Location: Washington DC
Program: Cafe, Environmental Education Center, Art Space, Playspace, Amphitheater, Plaza, Green Space, Beer Garden, Decking
Client: 11th Street Bridge Park
Status: Commission
Lead Architect: OMA
Partner-in-Charge: Jason Long
Partner: Shohei Shigematsu
Team: Yusef Ali Dennis, Lawrence Siu, Alex Yuen, Jeremy Kim, Ahmadreza Schricker, Sunggi Park, Ruth Mellor, Slava Savova, Alexandre Pavlidis
Landscape Architect: Olin
Partner-in-Charge: Hallie Boyce
Team: Skip Graffam, Ryan Buckley, Joey Hays, Les Bishop
Structural Engineer: ARUP
Community Outreach Advisor: ARCH Development
Cost Consultant: Dharam Consulting
Hydrology Consultant: Tetra Tech
Acoustics Consultant: Threshold Acoustics
Theater Consultant: Fisher Dachs Associates
Sustainability & LEED Consultant: Atelier Ten
Ecology Consultant: Habitat by Design
Open Space Programming + Maintenance and Operations: ETM Associates
Public Art Advisor: Cecilia Alemani
Lighting Designer: L’Observatoire
Rendering: Luxigon








