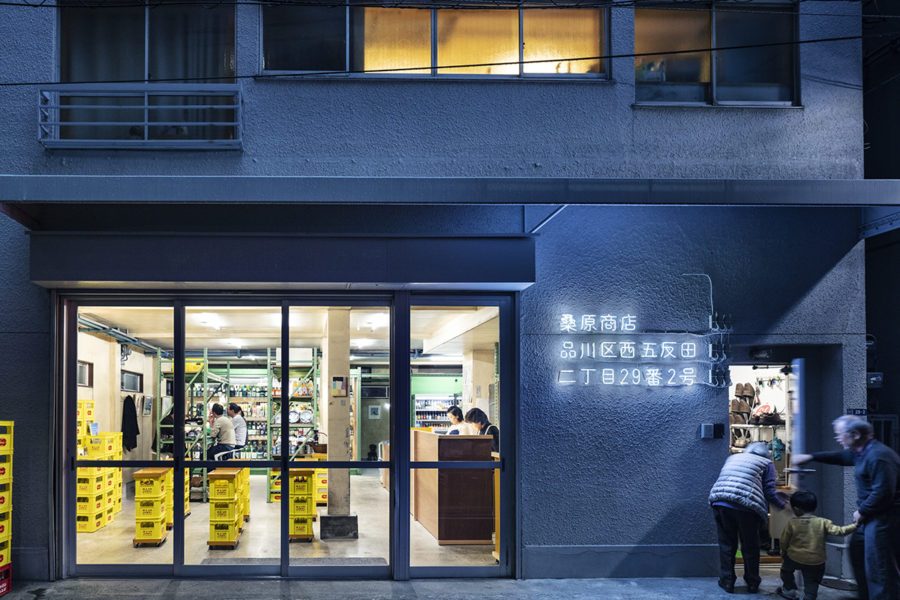どこかから逃げる場所があり、どこかへと逃げる場所がある。モニカとラウールは、自分たちの故郷であるコスタ・ブラバの観光地での慌ただしい生活にうんざりしていたが、自分たちのライフスタイルをシンプルにするために、ラ・リオハで静かな場所を探すことにした。夫婦と2人の娘の家族は、カミノ・デ・サンティアゴの道が通る魅力的な小さい村、グラニョンに18世紀に建てられたマナーハウス(註:中世ヨーロッパの荘園[マナー]領主が建設した邸宅)を見出した。この家には、リラックスしてくつろげる11室の客室の快適なホテルとするのに十分な広さがあった。〈カサ・グランデ・ホテル〉は、自宅のように感じられるようなシナリオに変換した、私たちのアイデアの結晶である。
すべてを変容させることなく、モダンで落ち着いた素材がその場の歴史と共存するデザイン。このプロジェクトの最も重要な目的は、灰岩の壁を保存することであり、その上にライトグレーのモノクロームの層を塗ってトーンを統一した。この手法は、壁が厚く自然光が入りにくくなる部屋で、一定の明るさを得ることも目的としている。一方で、石の透明感と天然のオーク材の床とのコントラストで空間全体には黒のポプラ材を使用し、照明器具やスピーカーなどのテクニカルな機器を隠している。この色は、ダークトーンで復元された柱や梁ともエモーショナルにつながる。
ホテルのメインレセプションと思われていたエントランスは、最終的に宿泊客専用のロビーとなり、隣接する広場と背後のテラスをつなぐ鋼製の大きな回転ドアが、建物への公共のアクセスとなっている。ロビーには大きな金属製のウェルカムキャビネットが設置され、その両脇にはライブラリーとテレビルームがあり、憩いの場として機能する。その奥のレストランには小さなワインセラーがあり、キッチンの隣にはカウンターバーがある。シェフのサミュエル・ディエズは、ホテルの雰囲気と調和した、風味豊かな郷土料理をベースにしたメニューを提供。さまざまな席があるテラスは、ホテルの「肺」として機能し、屋外での接客も行われている。
ファサードのすべての開口部の状態が悪かったため、10mm厚のブルーアイアン(註:表面にブルーイングと呼ばれる酸化被膜を施した鋼材)を使用して直方体を製作し、同様の仕上げでアルミ窓を組み込んでいる。同じタイプの金属製のピポットヒンジのドアは、光を封じ込めるだけでなく、客室の美学の一部を形成する。これらの要素は常にファサードと平行に折りたたまれており、プロジェクト全体を通じて、内外を問わずに使用される動的な装飾となっている。
この建物には、さらに1階と下のデッキという2つのフロアがある。1階には、似たような美学をもちながら特徴や配分が異なる5つの部屋があある。灰岩の壁を残す部屋もあれば、建物の修復に使われたレンガやコンクリートが露出したままになっている部屋もある。凝った雰囲気とならないよう、モノクロームの同じ処理で、異なる質感を統一している。2階には、屋根下の空間を用いて高さを大きくした6室の部屋がある。いずれも大きなベッドを備えたスイートルームをコンセプトに設計されており、中にはシングルベッドとして使用できるソファを備えた客室もある。他のプロジェクトと同様に、特注の家具はブラックポプラ材でつくられ、ヘッドボード、またミニバーや金庫を隠すための開口部など、各部屋の特定の要素を示すために小さなスラットを使用した。ワードローブはセミオープンながら目立たないように配置されているが、ゲストが手元に服を持てるように半開きの状態にしている。1階の天井と同様に、各階の自動販売機の天井や低い階段の天井には、高さを感じさせないように、同じ素材の黒塗りの木材を使用している。
建物側面のファサードは、おそらくプロジェクトの中で最も堂々とした記念碑的な部分である。既存の窓といくつかの新しい窓を、混沌としたかたちで配置することから始まる。青みを帯びた鉄は、ホテルのテラスにアクセスできる回転ドアの表面にも使用した。この要素には二重の意味がある。一方では窓やバルコニーに使用して金属の美的な物語性を強化すると同時に、機会や電気、水道メーターなどを納めるための横長の開口部を隠すことができる。このファサードには、ピーター・ズントーがヴィアビズーノ(註:イタリアの照明メーカー)のためにデザインしたカンパニュラ・ランプが設置され、訪問者はプロジェクトの合理性と配慮を感じ取る。建物内部では、一般的なダウンライト照明、改装された表面を強調するための直線的な間接照明、そしてホテルの親密なムードを醸し出す装飾的な照明が設けられている。(フランセスク・リフェ TECTURE MAG抄訳)
A hotel where modern materials and compositions coexist with history
There are places you run away from and places to run away to. Tired of their hectic lives in a tourist town on the Costa Brava, Mònica and Raül decided to find a quiet place in La Rioja to simplify their lifestyle. The couple and their two daughters found an 18th-century manor house in Grañón, a tiny charming village where the Camino de Santiago passes through. The property had enough space to create a very relaxing and convivial hotel with only 11 rooms. Casa Grande Hotel is the affirmation of this idea turned by our studio into a scene that intends to make you feel at home.
With a design in which a modern and sober collection of materials quietly co-exists with original features, the main purpose of the project has been the preservation of the ashlar walls on which a light grey monochrome layer has been applied to unify the tone. This technique also aims to provide a certain luminosity to rooms where the thickness of the walls often does not help the entry of natural light. On the other hand, and contrasting with the clarity of the stone and the natural oak floors, there is the black poplar wood that runs throughout the space integrating the lighting and hiding technical devices such as loudspeakers. This color is also emotionally linked with pillars and beams restored in a dark tone.
The entrance that seemed to be the main reception of the hotel finally becomes a lobby for guests only, while a large iron pivoting door, that connects a square with the rear terrace, acts as the public access to the building. Inside, the lobby features a large metal welcome piece of furniture, and on both sides of it are the library and television rooms that work as spaces for rest and entertainment. Behind this, the restaurant interacts with a small cellar and with a counter bar next to the kitchen. The chef, Samuel Diez, has based the menu on regional dishes full of flavor but not complex, in harmony with the atmosphere of the hotel. A terrace, with different seating areas, works symbolically as the lung of the hotel
The poor condition of the façade openings has led to the use of 10mm blued iron structures to maintain their squareness, and aluminum windows have been combined in a similar finish. Metal pivoting doors not only serve to contain the light but are part of the conceptual aesthetic of the rooms. These elements are always folded parallel to the facade and have ended up becoming decorative gestures used throughout the entire project, and both inside and outside.
The building has two more floors. The first one has 5 rooms with a similar aesthetic but with different features and distribution. Some of them maintain the ashlar walls, while the others have left the exposed brick or the concrete itself used to rehabilitate the building. Avoiding the overelaborate atmospheres, the same monochromatic treatment has been used to unify the different textures. The second floor has 6 rooms distinguished by a higher height. All of them have been designed as suites with a large bed and some with a sofa that doubles as a single bed. Following the same approach as the rest of the project, the custom-made furniture has been designed in black poplar wood, using small slats to mark specific elements of each room, either as the top of the head of the bed or the openings where the minibar is hidden. A semi-open but discreet wardrobe allows guests to have their clothes on hand. Like the ceilings on the ground floor, that of the distributors on the different levels and the lower staircase is covered with the same black stained wood material to lose the feeling of height.
The side façade, perhaps the most monumental part of the project, starts from a chaotic original distribution of the former windows that seeks to arrange them under a new skin of blued iron. It is the same surface that extends as a pivoting door to give access to the hotel terrace. This element has a double meaning, on the one hand, it reinforces the aesthetic narrative of the metal that has been used to design windows and balconies, but at the same time, it hides different lateral openings that house machinery, electrical wiring, etc. In this façade, the Campanula lamps, designed by the architect Peter Zumthor for Viabizzuno, have been placed to communicate to the visitors from the beginning the rationality and care with which the project has been built. Inside, there is general and integrated downlight lighting, secondary and linear lighting that aims to highlight the restored surfaces and the third kind of decorative lighting that defines the hotel’s intimate mood. (Francesc Rifé Studio)
【カサ・グランデ・ホテル】
主用途:ホテル
所在地:Calle el Caño, 13, 26259 Grañón, La Rioja, Spain
竣工:2020.06
クライアント:モニカ・ベルトー、ラウル・ゲレミアス
設計:フランセスク・リフェ スタジオ
施工:プロバイザ
協力:オクタビオ・ペレス・モンフォール
メタルワーク:アルベルト・イマーニャ
写真:デビッド・ザルゾソ
計画面積:960m²
家具:カール・ハンセン、ヴィビア、ミラノ・イルミナシオン、サンタ&コール、マルセット、ヴィアビズーノ、ワット&ヴェーケ、ブラスコ&ヴィラ、カルメネス、JMM、ヘイ、ノーマン・コペンハーゲン、インクラス、アンドリューワールド
【CASA GRANDE HOTEL】
Principal use: Hotel
Address: Calle el Caño, 13, 26259 Grañón, La Rioja, Spain
Completion: Junio 2020
Clients: Mònica Bertó y Raül Geremias
Author: Francesc Rifé Studio
Construction company: Proviser
Collaborator: Octavio Pérez Monfort
Metalworks: Alberto Imaña
Photographs: David Zarzoso
Dimensions: 960 square meters
Furniture: Carl Hansen, Vibia, Milan Iluminación, Santa&Cole, Marset, Viabizzuno, Watt&Veke, Blasco&Vila, Carmenes, JMM, Hay, Normann Copenhagen, Inclass, Andreu World








