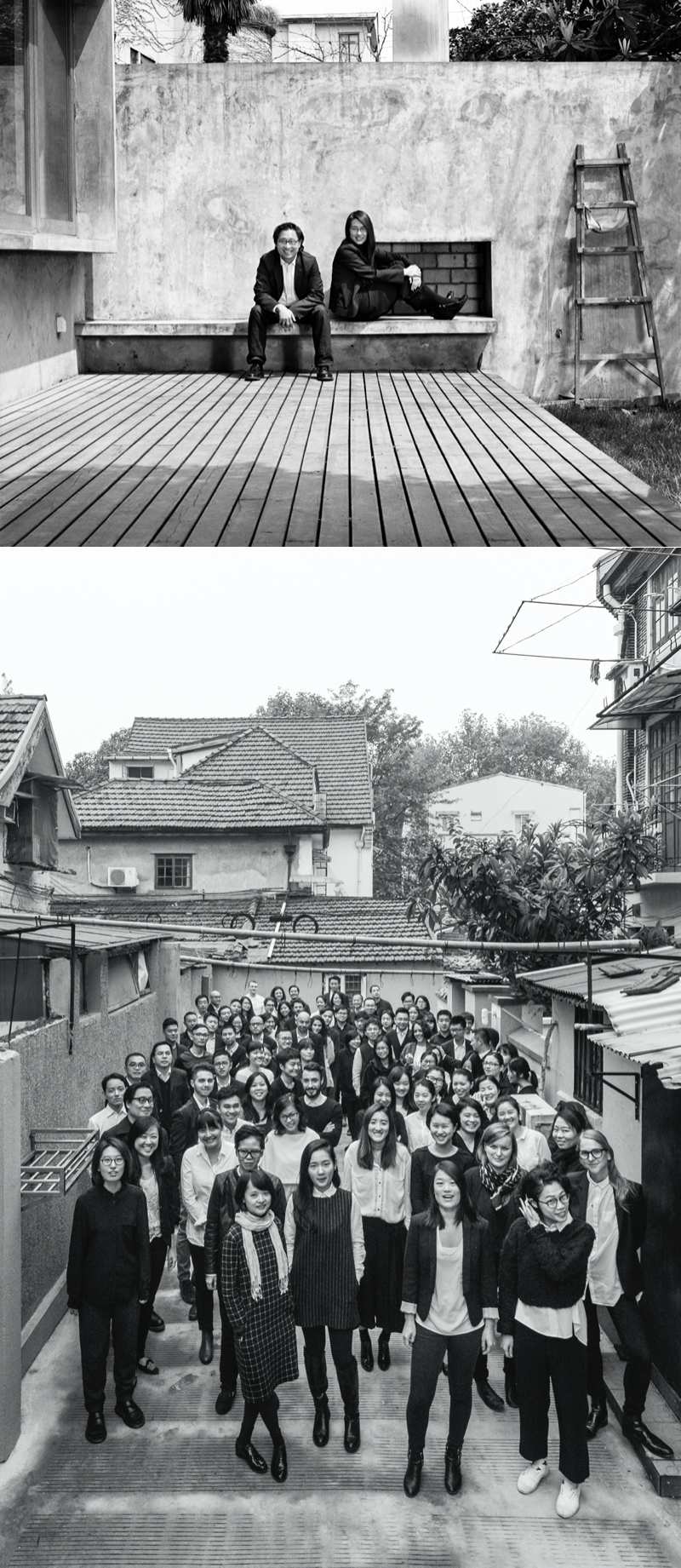このプロジェクトは、かつての植民地時代の地区であるブリックフィールズと、バンサルの新興地区の交差点に位置しており、古いものと新しいものの分岐点として、過去と現在を反映している。ホテルは新しいタワーの1階と最上階の8階を占め、5階建てのゲストエリアと3階建てのパブリックエリアがある。ネリ&フーは、ホテルの建築とインテリアデザインの両方を担当した。ファサードから内部空間までを貫く整然としたグリッド構造を用い、この規則的なフォーマットによってホテルの異なる機能空間の境界をフレーミングしている。
ホテルのエントランスやキャノピーなど、1階にも同じグリッド構造を採用した。1階のロビー空間に足を踏み入れると、緑豊かな植栽が施された「都会のオアシス」が広がる。42階のアッパーロビーに到着すると、ゲストは二重の高さを持つ空間に迎えられる。連続したグリッド構造が大きな「ランタン」となり、周囲の街並みを照らし、ホテル内の空間に豊かな自然光が差し込む。ロビーからは、ドラマチックにデザインされた階段を登ってプールエリアに入ることができる。中庭はグリッド構造を継続することで屋内と屋外の境界は曖昧になり、ホテル内のすべての活動が中心となる。
ホテルのパブリックスペースは、3階建ての開放的な中庭を中心に配置されている。柱と梁の規則的なグリッドでによって、クアラルンプールの素晴らしい街並みの景色は縁取られ、中庭は街の喧噪から切り離される。自然と建築を融合させるランドスケープのコンセプトは、外側から内部空間へと広がり、すべてのパブリックスペースをつなぐ重要な要素となり、「都市のオアシス」という概念を定義する。中庭の上には、2つのレベルに分かれたレストラン、カクテルバー、ルーフトップラウンジがある。屋外の中庭を囲む空間では、それぞれの機能を持った体験が生み出され、ホテルには豊かなエネルギーが吹き込まれる。グレー、白、木を基調とした空間に、特注の家具や精巧な真鍮の要素が適度なアクセントと繊細な美しさを加えている。
客室のデザインとレイアウトは、「小屋(hut)」と「中庭」という2つの異なる要素によって定義されている。「小屋」は小さな村をイメージし、日常生活に必要な機能を閉じ込めた室内空間とした。浮いた箱のようなバスルームが小屋の構造体の中に挿入され、自由な動きの流れが生み出されている。客室の窓辺は「屋内の中庭」をコンセプトにデザインされており、ゲストがリラックスしてバンサールをはじめとする美しい景色を眺められるプライベートな「聖域」をつくり出している。(リンドン・ネリ&ロッサーナ・フー、TECTURE MAG 抄訳)
"Urban oasis" where the inside and outside are connected by inserting a courtyard into a three-dimensional grid
Located between Brickfields, a former colonial neighborhood, and Bangsar, an up-and-coming area of Kuala Lumpur, the project is situated at the junction between these two districts, old and new, a conceptual linkage between the past and the present. The hotel occupies the ground floor and the top eight floors of a new tower, with five levels of guest rooms and three levels of public areas, with Neri&Hu responsible for both architecture and interior design. A rigid structural grid defines the project from outside to inside, signaling its presence on the façade, while acting as a framework within which each function of the hotel is contained.
On the ground floor the guest is guided along the building and into the lower lobby through the regular intervals of the structural grid which form the entry doors as well as a protective canopy. Upon entering, the concept of an “urban oasis” is immediately present through the lush tree plantings throughout the interiors. Arriving at the upper lobby on level 42 the guest is welcomed into a double height space, a lantern open to the surrounding city which allows the maximum natural light. Adjacent to this is the swimming pool, connected by a theatrical grand staircase, which becomes a stage to see and be seen. In this moment the boundary between interior and exterior blur, while the structural grid breaks open to form a courtyard, around which all activities within the hotel are centered.
The public areas of the hotel center around the open exterior courtyard, spanning three stories high, defined by the regular grid of columns and beams which frames views of the stunning panorama but also protects the inserted courtyard from the crowd of the surrounding metropolis. The notion of landscape continuing in from exterior to interior, of nature being inserted into the architecture, is the key element which ties all the public spaces together and defines the urban oasis. Located on the top two levels of the courtyard are the specialty restaurant, the cocktail bar and the outdoor rooftop bar. All the venues converge around the courtyard to activate this space in unexpected ways at all hours of the day. Custom furniture and crafted bronze details compliment the simple material palette of gray stone, white plaster and Balau wood.
For the guestrooms, the concept was to define the layout with two different elements: “the hut” and “the indoor courtyard”. Following the analogy of a small village the hut is the indoor space where the functions of daily living are enclosed. The bathroom is inserted as a floating box in the hut structure and allow for free-flowing circulation around the space. The indoor courtyard at the end of the room, close to the window, becomes a private sanctuary to take in the beautiful view of Bangsar and beyond. (Lyndon Neri & Rossana Hu)
【アリラ・バンサル】
主用途:ホテル(143室)
所在地:58, Jalan Ang Seng, Brickfields, 50470 クアラルンプール, マレーシア
竣工:2018年
プロジェクトタイプ:建築およびインテリアデザイン
建築家・インテリアデザイン:ネリ&フー デザイン&リサーチ・オフィス
設計チーム:リンドン・ネリ&ロッサナ・フー(創設パートナー、主任担当)、フェデリコ・サラルボ(シニア・アソシエイト)、ジャクリーン・ミン(シニア建築デザイナー)、シャオフェン・チー(シニア建築デザイナー)、カルメン・マリン、キアラ・アリベルティ、デイジー・ユエン、スジュ・キム、ニコラ・ファルデ(プロダクトデザイン・アソシエイト)、リリ・チェン(プロダクトデザイナー)、リティエン・ポーン(グラフィックデザイナー)
写真:ペドロ・ペゲヌート
設計・施工期間:2015.04 – 2018.07
総面積:15000m²
主な建築材料:白漆喰、ガラス、バラウ材、グレープストーン
インテリア材料:テラゾー、ホワイトオーク、ウォールナット材、ブロンズ、グレーストーン、バラウ材
インテリア什器・建具:グローエ
装飾照明:ネリ&フー、パラチンラ、アナスタシアデス、ロール&ヒルによる特注ペンダント
インテリア家具:ネリ&フーによる特注家具、ステラ・ワークス
【Alila Bangsar】
Principal use: Hotel (143rooms)
Location: 58, Jalan Ang Seng, Brickfields, 50470 Kuala Lumpur, Malaysia
Completion: 2018
Project Type: Architecture and Interior Design
Architect & Interior Designer: Neri&Hu Design and Research Office
Design Team: Lyndon Neri & Rossana Hu (Founding Partners, Principal in Charge)
Federico Saralvo (Senior Associate), Jacqueline min (Senior Architectural designer), Xiaofeng QI (Senior Architectural designer), Carmen Marin, Chiara Aliverti, Daisy Yuen, Suju Kim, Nicolas Fardet (Associate of product design), Lili Cheng (Product designer), Litien Poeng (Graphic designer)
Photographs: Pedro Pegenaute
Design and construction period: 2015.04 – 2018.07
Gross Area: 15000m²
Architectural – Materials: White Plaster, Glass, Balau wood, Grey stone
Interiors – Materials: Terrazzo, White Oak, walnut wood, Bronze, grey stone, Balau wood
Interiors – Fixtures & Fittings: Grohe
Interiors – Decorative Lighting: Custom Pendants by Neri&Hu, Parachinla, Anastasiades, roll & hill
Interiors – Furniture: Custom furniture by Neri & Hu, Stellar works

