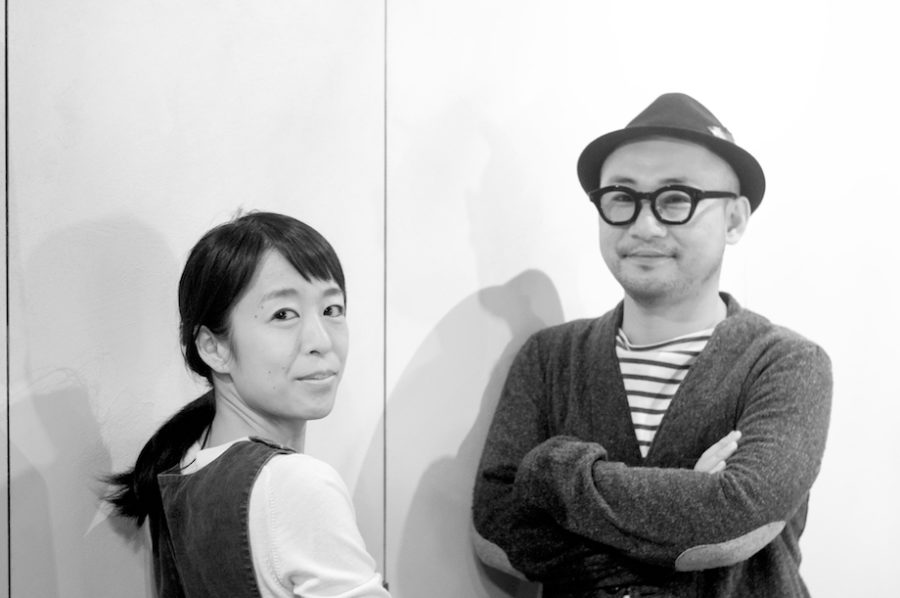(English below)
築26年のマンションの1室をリノベーションしたプロジェクトである。
物件は、都心まで電車で20分という好立地であり、144平米の広さがあった。
クライアントは5人家族で、この家の近くの一軒家に住んでいる。その家を建て替える間のすみかとして、さらに将来は賃貸物件として運用したいというのが要望だった。
私たちは、物件をいったんスケルトンにしてから、南面の個室があった場所に、家の外と室内の中間領域、日本の伝統的な縁側のような、長い木製ベンチを挿入した。窓は連続した大開口としている。これにより、自然豊かな光と風を室内にもたらし、隅々まで行き渡らせることに成功した。(佐々木倫子)
A renovation with a "ENGAWA" inserted in one room of apartment house
The project is a renovation for the 26 years old apartment in Kanagawa.
The client is a family of 5, and they lived near this apartment in an independent house. This is a short time spent until they re-build their home and be let out on hire later. Only 20 minutes to the center of the Tokyo city, and 144sqm wideness.
We added new value to this space. Inter-mediate space is inserted between outside and cell private bedrooms. It would be Japanese traditional “ENGAWA” which is called Sunny room in Japanese.
Through the “ ENGAWA,” the south part of the window is connected, sun-light and window are full in an apartment. (Tomoko Sasaki)
【sunny b.】
所在地:神奈川
用途:共同住宅
竣工:2015年
設計:.8/TENHACHI
担当:佐々木倫子
施工:Seamless
撮影:Akihide Mishima
工事種別:リノベーション
延床面積:145m²
設計期間:2015.06-2015.10
施工期間:2015.10-2015.12
【sunny b.】
Location: Kanagawa, Japan
Principal use: Apartment house
Completion: 2015
Architects: .8/TENHACHI ARCHITECT & INTERIOR DESIGN
Design: Tomoko Sasaki / TENHACHI
Construction: Seamless
Photographs: Akihide Mishima
Construction type: Renovation
Total floor area: 145m²
Design period: 2015.06-2015.10
Construction period: 2015.10-2015.12

