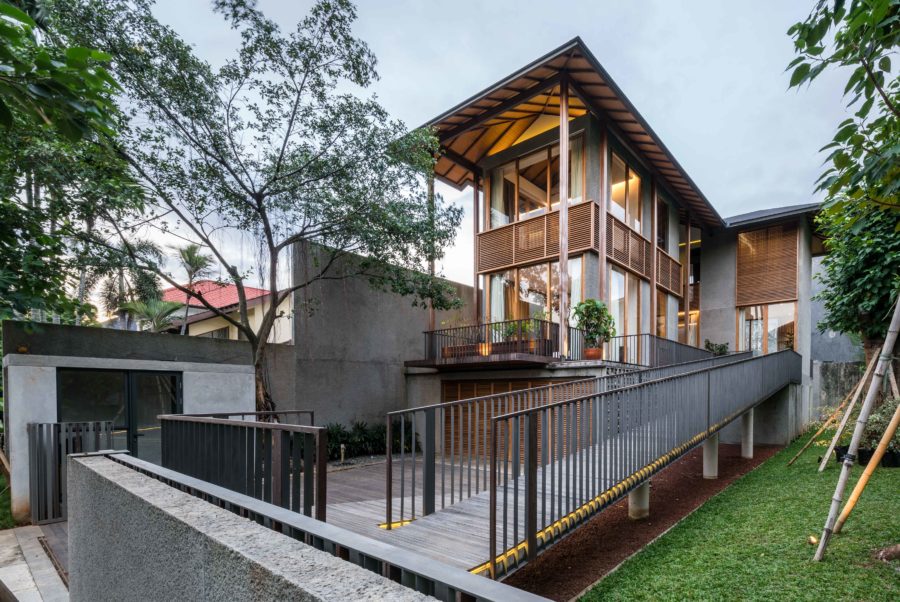〈SENTIAMO〉は、小江戸と称される情緒あふれる街、埼玉県・川越に店を構えるイノベーティブ・フュージョン・レストランである。
店の名前である〈SENTIAMO〉には、イタリア語で「聞く」「感じる」「繋がり」の3つの意味が含まれている。食本来の楽しさを五感で体感し、料理と酒を楽しんでほしいというのがシェフのコンセプトであり、この世界観を表現し、体感してもらえる空間となるようにデザインした。
店の扉を開けたエントランスには、アーティストのハシヅメユウヤ氏が描いた、この店のシェフをイメージしたアートワークが印象的に飾られている。ターンテーブルやレコードのコレクションを眺めながら、通路をさらに店の奥へと足を進めると、店の中に浮かんでいるかのように配置したガラス球の照明が目に入り、さらにダイナミックなウォールナットのカウンターが店の奥へとつながっていく。来店時の導入部で、店のコンセプトを印象付けられるよう、インテリアで象徴的に表現した。
厨房はオープンキッチンで、カウンターをL字に囲むようにして配置した。他の客を意識することなくプライベートな空間を1人ひとりが確保できるように、床はスキップフロアにして、カウンター天板にも高低差をつけてクロスさせている。これにより、それぞれのカウンター席に座る客同士の目線をずらすことができる。段差が高い方のカウンター席では、床を65センチ上げ、キッチン全体を見渡せる。低い方のカウンター席は、ウォールナットのカウンター天板と厨房内の人造大理石の調理天板の高さをフラットにして、シェフとの距離感を感じさせず、調理場との臨場感を生み出している。
厨房の天井は、仕上げ板のエッジの厚みを薄くすることで空間の中に浮遊しているようにみせ、空間全体を軽やかに調和させている。
そのほか、2つの個室と、カウンター席の脇にテラスを設計した。植物に囲まれたテラス席は、食前酒や食後のデザートを楽しむための空間である。店のロゴは真鍮切り文字で制作し、人と人との繫がりを感じとってもらえるデザインとした。
仕上げは、濃淡をつけた左官や、表面に凹凸を出した土壁、錆鉄板をイメージしたタイルなど、異なる素材でモノトーンの色調を構成し、客席とキッチンにも同様の素材を使用することで、全体で調和のとれた空間を目指した。(齋藤 健)
The difference in height at the intersecting L-shaped counter creates a cozy atmosphere.
〈SENTIAMO〉is an innovative fusion restaurant in “small Edo” Kawagoe.
The name of the restaurant is Italian, and the three meanings of “listening,” “feeling,” and “connection” are included in this one word.
We designed the theme of “a harmony” between the open kitchen counter and the seats, and space where you can feel food and drink with your five senses.
When the door is opened, the artist’s image of a chef by the artist, Mr. Yuya Hashizume, is impressively displayed at the entrance.
Step inside while looking at the turntable and record collection, and you’ll find symbolic floating glass lighting and a dynamic walnut open counter.
The open kitchen counter has a skip floor that crosses the countertop plate to create a private space without making other customers conscious of it.
The upper counter that is raised the floor by 65cm overlooks the kitchen, while the lower counter table flattens out the walnut top plate and the artificial marble is cooking top plate so that you don’t feel a distance from the chef.
By thinning the edges of the kitchen counter ceiling, the floating roof makes space lightly harmonize.
We designed two private rooms and a terrace surrounded by plants to enjoy an aperitif or a dessert after dinner.
For the logo, brass cut letters create a design that makes people feel the connection between people.
We designed a harmonious space by using different materials of the monotone color tones, such as the plastering finish with shading, the uneven clay wall, and the tiles that make us imagine a rusted iron plate, and using similar materials for the seats and the kitchen.
We expressed the world view of〈SENTIAMO〉where you can experience the original pleasure of food with your five senses. (Takeshi Saito)
【SENTIAMO】
所在地:埼玉県川越市新富町1-3-5 Actreeビル3F
用途:レストラン、バー
クライアント:昧専
オープン:2020年
設計:INVI
担当:須藤雅志、齋藤 健
照明計画:樋引良太 / トレックス
グラフィックデザイン:田中麻子 / uNdercurrent
アートワーク:ハシヅメユウヤ
施工:アンドエス
撮影者:志摩大輔
工事種別:インテリア
延床面積:122.4m²
設計期間:2020.01-2020.02
施工期間:2020.02-2020.04
【SENTIAMO】
Location: Actreebuilding3F, 1-3-5Shintomicho, Kawagoecity, Saitama, Japan
Principaluse: Restaurant, Bar
Client: Maisen
Completion: 2020
Architects: INVI
Design team: Masashi Sudo, Takeshi Saito
Lightingdesign: Ryota Hibiki / Trex
Graphic design: Asako Tanaka / uNdercurrent
Art work: Yuya Hashizume
Contractor: &S
Photographs: Daisuke Shima
Construction type: Interior
Total floor area: 122.4m²
Design term: 2020.01-2020.02
Construction term: 2020.02-2020.04








