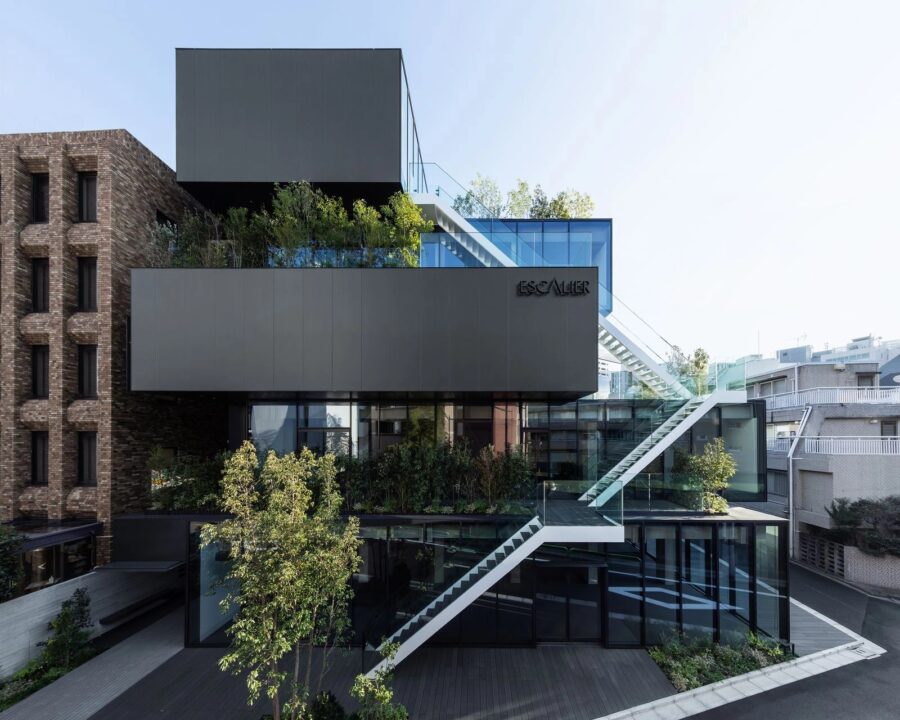完全キャッシュレスのコーヒースタンドのプロジェクトである。本店舗は、今後店舗を多数展開していくための1店舗目であり、旗艦店として設計を依頼された。
不動産事業を行っている株式会社ツクルバと協働し、まずは建物のプログラムの組み換え、ゾーニングの変更から始めた。
もとは1棟のオフィスビルだった場所の1階部分を10坪だけ飲食店に用途変更、前面の10坪の外部駐車場もまたデッキへと変更し、商業施設がなかった通りに、人々が気軽に集まるできるような小さな場所をつくった。このビルで働くオフィスワーカーはもちろん、近隣の住民や、近くで働いている人々は、コーヒー1杯をチケットがわりにして、このパブリックなスペースを利用することができる。
現金のやりとりを要しない店舗であるため、店内からはキャッシャー機能が省かれている。防犯性や効率性が高まるのはもちろん、コーヒーを提供するという純粋な目的が、ここでは自然と浮き彫りになっていく。
横幅いっぱいを使ったカウンターも同様で、キッチンカウンターのような純粋な用途の存在に近づいている。カウンターを挟んで、店のスタッフとの会話も生まれやすく、地元に密着した店舗になることを思い描きながら空間をデザインした。
大きなカウンターの前面は、波型のポリカーボネートに木毛を挟んだ。ムラのある光の濃淡は、ラテを淹れる際にカップの面に浮かぶ、ミルクにエスプレッソを加えた瞬間のような複雑な模様となり、通りに対してプレゼンスを生み出している。
庇は中空構造のポリカーボネート板で、内部にネオンサインを仕込んだ。淡い光が日中はカフェに優しい印象を与えつつ、穏やかな色気を放つ。
デッキスペースは店舗屋内と同等の広さとしたことで、公共性を獲得し、さらに内外の連続性をつくり出すために、開口部はフルオープンにもなる。デッキと店舗内とを連続させたことで、大きなカウンターが屋外に投げ出されたような解放感が生まれた。
前面道路ギリギリまで拡げたこのデッキの端に、人々は自然と腰をおろす。通りに投げ出した足が、店舗とそうではない領域とを横断する。そんな小さな行為の積み重ねが、通りのにぎわいを生み出している。
あえて道路標識を模してデザインした店舗の看板が、道路の付属物のように店舗の前に設置されていることも、内と外の境界をあいまいにするという効果をあげている。
本店舗の名称は地域の呼称から「北参道コーヒー」と名付けられた。この小さな店舗は、地域の人々や近隣のオフィスで働く人々がふと立ち寄る、村の寄合所のような存在であり、北参道という地域の特色が、今後もコーヒースタンドに豊かな味わいを生み出してくれるはずだ。イタリアのエスプレッソバーやイングランドのパブのような、地元に密着した商業的公共性・地域性を獲得してほしいと願っている。(山路哲生)
A small coffee stand that creates commercial publicity
This is a completely cashless coffee stand. This stand is the first one to start the plan that future coffee chain business and they asked us to create a flagship cafe.
By collaborating with real estate company Tsukuruba inc., we started working with the restructure of the building programs and the change of the zoning. The entire building used to be an office building, but a part of the first floor (33m²), was transformed into the coffee stand, and an old parking area in the front (another 33m²) was transformed into the terrace which functions as a gathering spot for the people in the deserted area without any commercial facilities.
It is not only for the people working at this building but also for the people living in the neighborhood. You only need to get a cup of coffee to use this “public space.”
The terrace area, as large as the interior space, gives publicness to the coffee stand, and we also created a sizeable full opening that connects the interior and exterior space. The terrace deck continues into the interior, which gives a sense of openness as if the large counter was stretched toward the deck.
Because the wooden terrace deck is stretched to the border of the road, people would sit by the edge of the terrace deck. Then you would see the legs hanging outside the area. The repetition of such a small act creates a bustling feeling on the street. Also, the sign installed between the road and the cafe imitates a traffic sign. This helps to make the borders between the street and the cafe less obvious.
The eaves are made of hollow polycarbonate plates, and the neon sign was installed in the back of them. While the dim light gives an impression of a cozy cafe during the daytime, it looks sleek and stylish at nighttime.
The front part of the large counter is made of wavy polycarbonate plates with wood wool sandwiched inside. This looked like the different shades of light would look like the intricate pattern created when milk is poured into a cup of espresso, and it would give a strong presence to passersby on the street.
The security and the efficiency get strengthened by removing the function of the “cashier” and serving coffee clearly becomes the primary, pure purpose of the coffee stand.
The name of this coffee stand is “KITASANDO COFFEE,” The shop was named “Kitasando Coffee” after the community. This small shop is like a village stopover for local people and people who work in nearby offices, and the local character of Kitasando will continue to bring a richness of flavor to the coffee stand. I hope that it will gain the same kind of local commercial public and community character as the espresso bars in Italy and pubs in England. (Tetsuo Yamaji)
【KITASANDO COFFEE】
所在地:東京都渋谷区千駄ヶ谷4丁目12-8 SSUビル1階
用途:カフェ
クライアント:カンカク
竣工:2019年
設計:山路哲生建築設計事務所
担当:山路哲生、渡邊寛介
厨房設備:ハイサーブウエノ
照明:遠藤照明
什器:スケール
サイン:協同工芸社 / コーワネオン
施工:シー・スリー・デザイン
撮影者:長谷川健太
工事種別:インテリア
延床面積:35.06m²
設計期間:2019.01-2019.04
施工期間:2019.05-2019.06
【KITASANDO COFFEE】
Location: SSU Building 1F, 4-12-8 Sendagaya, Shibuya-ku, Tokyo, Japan
Principal use: Cafe
Client: KANKAK, Inc.
Completion: 2019
Architects: TETSUO YAMAJI ARCHITECTS
Design team: Tetsuo Yamaji, Kosuke Watanabe
Contractor: C3 Design
Photographs: Kenta Hasegawa
Construction type: Interior
Total floor area: 35.06m²
Design term: 2019.01-2019.04
Construction term: 2019.05-2019.06








