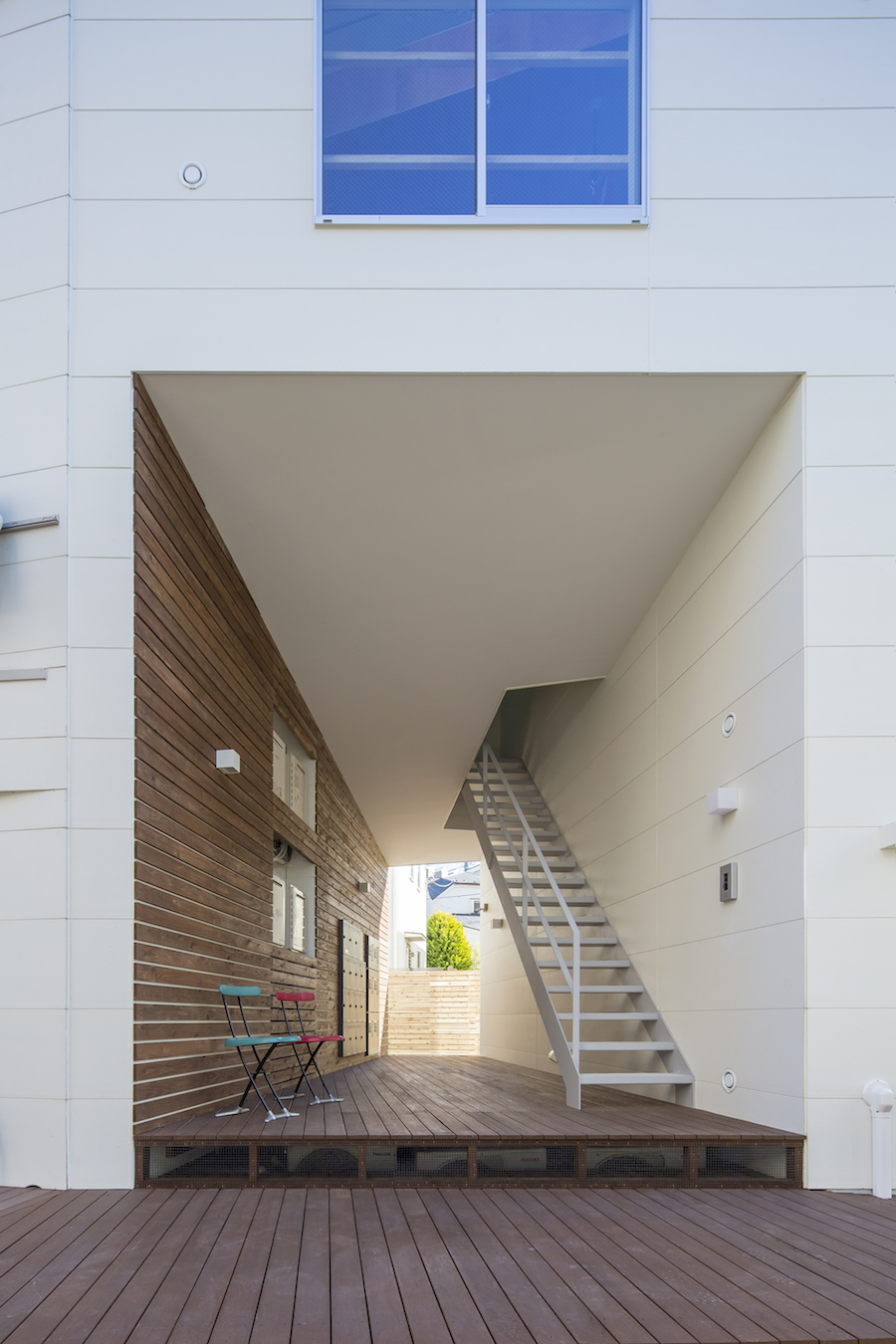南北にバルコニーをもったマンションの一室を改修する計画である。あらかじめ決められた大きさを超えることができない改修計画において、現実の空間以上に広がりを知覚させるような、嘘を含んだ空間をつくることを試みた。
バルコニーからの光で空間を満たし、またバルコニーへ抜ける視線を通すため、 南北のバルコニーを繋ぐような大きなホールを設けた。寝室や水回りなどの各諸室は、ホールに寄り添うように配置し、機能ごとの主従関係をはっきりとさせた。この大きなホールはトンネルのような空間なっており、そこに外壁からサンプリングした桜鼠色の壁面が並ぶ。
桜鼠色の壁面は、壁であることはもちろんのこと、建具であり壁面装飾であり、家具でもある。要はひとつの部材が複数の役割をもつのだが、すべて同ディテール、同仕上げ、同モジュールで構成されているため、どれが壁で建具か、分からなくなる時がある。一度この壁面が建具でもあると認識すると、建具ではない単なる壁の先にも空間が広がることを想像することになる。あるいは、家具だと認識すると、単なる壁であってもどこか親密な存在に感じられる。もちろん壁であると認識すると、大きなホールはトンネルとして完結し、建具や家具であることは意識の外へと消えていく。
また、壁面1枚のモジュールを一般的な扉よりもひと回り小さい、W=600mm、H=1,850mmと設定したこともあり、スケール感覚を徐々に狂わせていく。床にフローリングやタイルなどを使わず、長尺のリノリウムを用いたのもスケールを探る手掛かりを消すための選択である。
ホール全体の壁面の高さ1,850mm以上の部分をグレーで塗り込み、床から1,850mmの高さを「架空の天井面」として設定している。視覚的に天井を下げることで、認識される空間のアスペクト比を16:9と横に押し潰し、空間の横方向の広がりをより強調している。
この16:9というアスペクト比は、映画のスクリーンやテレビのモニターに用いられており、使われる一般的によく見慣れたフレームの画各画角であるといえる。しかし、もちろん現実世界にはフレームが存在しないため、フレームで切り取られた映画で映し出される空間は、架空の空間体験といえる。
現実の空間にスクリーンやモニター映画と同様の画角を見立てることは、存在しないフレームを想像させ、空間全体をどこか虚構めいたもののように感じさせる効果をもつ。これは、見慣れたアスペクト比に合わせたからこそ起こり得る錯覚であり、見慣れたものが見慣れないものに変容することを、建築空間を用いて実証する実験でもあった。
自由に移動する家具は、その時々で居場所を変え、住人に特定の位置を決めさせない。
時には背景となり、時には主役として切り取った空間内に存在することで、見慣れた空間は見慣れない空間に変化する。見慣れた空間の安堵感と異質な存在に思える瞬間が交錯する、親密さと不気味さをもった空間となった。(福田 俊)
A residence that makes you perceive an expansion beyond the real space
This project is to renovate a room in an apartment building with balconies on the north and south sides. In this renovation project, which could not exceed a predetermined size, we attempted to create a false space that would give the perception of an expanse greater than the actual space.
A large hall was created connecting the north and south balconies to fill the space with light from the balcony and allow the line of sight to pass through to the balcony. The bedrooms and the water supply room are placed so that they are adjacent to the hall, and the relationship between the functions of each room and the others is clearly defined. The large hall is a tunnel-like space, lined with cherry-red walls sampled from the exterior walls.
The cherry-red walls are not only walls but also fixtures, wall decorations, and furniture. In short, a single component has multiple roles, but because they all have the same details, finishes, and modules, it is sometimes difficult to tell which is a wall and which is a fixture. Once you recognize that this wall is also a fixture, you will imagine that the space extends beyond the mere wall that is not a fixture. Or, if we recognize it as a piece of furniture, even a simple wall will seem somehow intimate. Of course, when perceived as a wall, the large hall is completed as a tunnel, and the fact that it is a fixture or a piece of furniture disappears from consciousness.
In addition, the fact that the module of one wall surface is set at W=600mm, H=1,850mm, which is one size smaller than a typical door, gradually disturbs our sense of scale.
Using long linoleum instead of flooring or tiles for the floor was also chosen to eliminate clues to exploring scale.
The walls of the entire hall are painted gray at a height of 1,850 mm and above, and an elevation of 1,850 mm from the floor is set as an “imaginary ceiling surface. By visually lowering the ceiling, the aspect ratio of the perceived space is crushed horizontally to 16:9, further emphasizing the lateral expansion of the space.
This aspect ratio of 16:9 is used for movie screens and TV monitors and is a familiar picture angle for each commonly used frame. However, frames do not exist in the real world, so the space projected in a film cut by a frame is an imaginary spatial experience.
The same angle of view in the real world as in a screen or monitor film makes the viewer imagine a frame that does not exist, making the entire space seem somewhat fictional. This illusion can only occur when the aspect ratio is adjusted to a familiar one, and it was also an experiment using architectural space to demonstrate that the standard can be transformed into the unfamiliar.
The freely movable furniture changes its location occasionally and does not allow the inhabitants to determine a specific position.
By existing within a cut-out space, sometimes as a background and sometimes as the main character, a familiar space is transformed into an unfamiliar one. The space has an intimacy and an eeriness, where the relief of a familiar space intersects with moments of seemingly alien existence. (Suguru Fukuda)
【404】
所在地:東京都世田谷区
用途:共同住宅・集合住宅
クライアント:個人
竣工:2020年
設計:OFFICE SUGURUFUKUDA
担当:福田 俊
施工:DESERGO
撮影:YUTA ITAGAKI / KIENGI
工事種別:リノベーション
構造:RC造
延床面積:50.00m²
設計期間:2020.03-2020.09
施工期間:2020.10-2020.12
【404】
Location: Setagaya-ku, Tokyo, Japan
Principal use: Housing complex
Client: Individual
Completion: 2020
Architects: OFFICE SUGURUFUKUDA
Design team: Suguru Fukuda
Constructor: DESERGO
Photographs: YUTA ITAGAKI / KIENGI
Construction type: Renovation
Main structure: Reinforced Concrete construction
Total floor area: 50.00m²
Design term: 2020.03-2020.09
Construction term: 2020.10-2020.12








