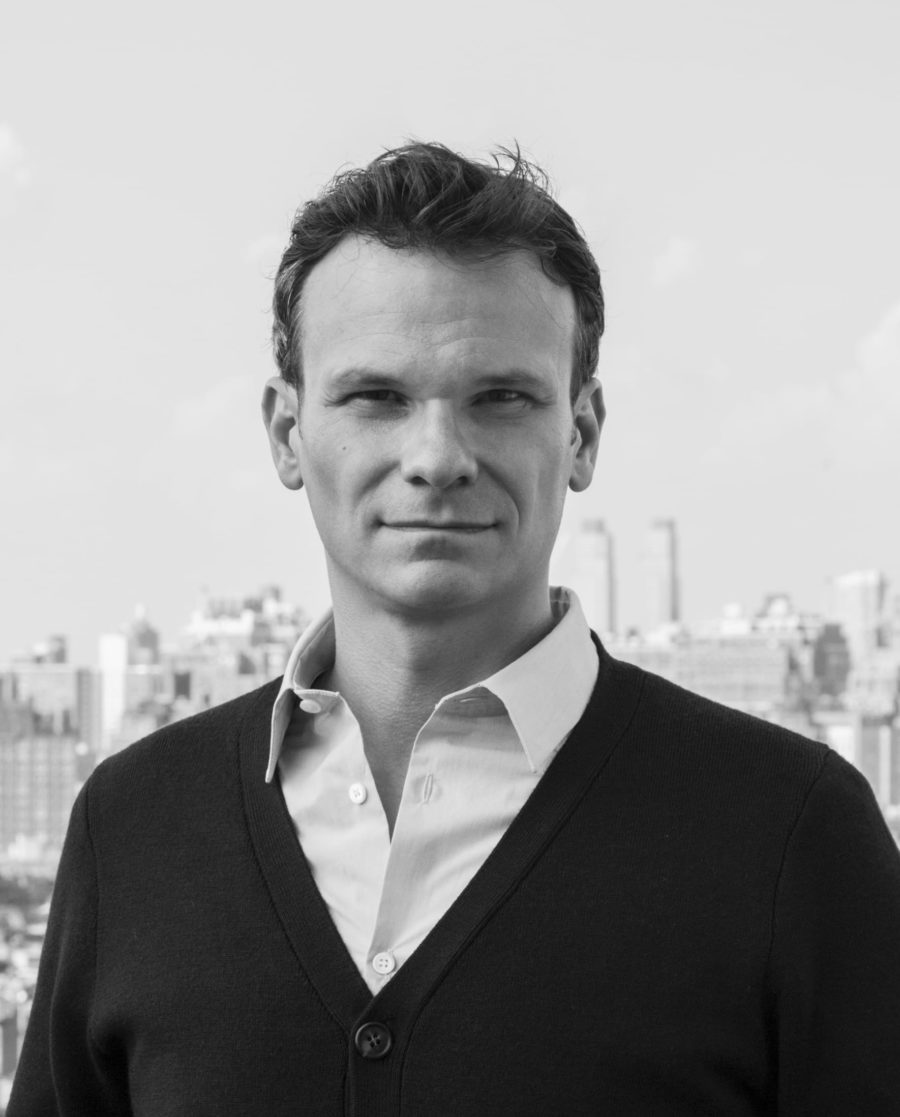(English below)
〈グリーンポイント・ランディング・ブロックD〉は、ブルックリン・グリーンポイントのウォーターフロントを、かつては低層の倉庫、ロープ工場、駐車場などがあった工業地帯から、新しい地域へと変貌させる触媒となる。ブルックリンの最北端に位置するこの場所は、その先の近隣地域へのゲートウェイとなり、ブルックリンのスカイラインにユニークな影響をもたらす。
新しい開発は、イーグル・ストリートとデュポン・ストリートを延長し、新しいウォーターフロントの遊歩道と出会うことになる。イースト・リバーへのこれらの新しい接続の間には、海岸線の角度によってカットされた台形の敷地に、2つの住宅タワーがともにそびえ立つ。
2人のダンサーのように、タワーは同時にお互いに傾いたり離れたりする。高いタワーは上昇するにつれて東の方角に広がり、景色を最大にし、近隣やその先へのドラマチックな表情をつくり出す。そのパートナーであるビルは、ウォーターフロントから一歩後退して一連の大きいテラスをつくるために、地表面および北の新しいウォーターフロントの公園のほうに広がっている。ジグラット(註:古代メソポタミアの聖塔)と、その逆の関係にあるペアは、両者の空隙によって親密に結ばれている。
塔は1枚岩の土台の上に持ち上げられたり、孤立して建っているのではなく、ブロックの反対側の角にある2つの低いボリュームによってフレーム化され、ブロックの周りに連続的なエッジを作成する。このエッジに沿って、微妙な折り目やズレが入口を示し、グリーンポイントの通りのエッジを彷彿とさせる小さなグレイン(粒)を定義する。
タワーと基壇は、大きな窓を取り囲むプレキャストコンクリートのパネルで覆われており、伝統的な窓(註:8フィート|約2.43m 四方の窓)がうがたれたファサードに遊び心を与えながら、軽さと多孔質性を提供している。建物の形態と同様に、プレキャストパネルは一連の角度のある平面によって彫るように表情が付けられている。彫られた面は1日中太陽の動きにダイナミックに反応する。この表情は、ブロックごとに垂直・水平・対角で向きを変え、タワーを細分化している。
グリーンポイントの牧歌的な土地柄を反映して、2つのレベルの緑地がウォーターフロントに向かって開かれている。テラスは共有スペースと複数のアメニティによって囲まれている。その上には、マンハッタンのスカイラインを見渡せるプールとフィットネスセンターを配するようプログラムされたブリッジで、タワーが結ばれている。
「グリーンポイントとウォーターフロントの間に、新たな結節点となる建築物の建設を開始でき、とても嬉しく思います。2つのタワーは、角に7階建て、水辺に3階建ての建物に挟まれており、ブロックの周囲に連続的でありながら変化する境界線をつくり出します。この変化に富んだエッジは、デュポン通りとイーグル通りを拡張し、イーストリバーに活気とアクセスをもたらすでしょう」とOMAのパートナーであるジェイソン・ロングは述べる。
〈グリーンポイント・ランディング・ブロックD〉は、過去と未来、屋内と屋外、都市の街並みとウォーターフロントをつなぐ、新しいタイプの生活のプラットフォームを確立することを目指している。(OMA)
Redevelopment of a waterfront with two dancing towers and a podium
Greenpoint Landing Block D will be a catalyst in the transformation of the Greenpoint waterfront from a post-industrial edge—formerly home to low warehouses, rope factories and parking lots—to a new neighborhood. Located at the northern-most tip of Brooklyn, the site will be a gateway to the neighborhood beyond and have a unique impact on the Brooklyn skyline.
The new development will extend Eagle Street and Dupont Street to meet a new waterfront esplanade. Between these new connections to the East River, two residential towers rise together on a trapezoidal site cut by the angle of the shoreline.
Like two dancers, the towers simultaneously lean into and away from one another. The taller tower widens toward the east as it rises, maximizing views and creating a dramatic face to the neighborhood and beyond. Its partner steps back from the waterfront to create a series of large terraces, widening toward the ground and the new waterfront park to the North. A ziggurat and its inverse, the pair are intimately linked by the void between them.
Rather than being lifted on a monolithic base or standing in isolation, the towers are framed by two lower volumes on the opposite corners of the block, creating a continuous edge around the block. Along this edge, subtle folds and shifts mark entries and define a smaller grain reminiscent of the often-variegated street edge conditions within Greenpoint.
The towers and podium are clad with precast concrete panels surrounding large windows that play on a traditional punched window façade while providing a lightness and porosity to the massing. Much like the buildings’ forms, the precast panels are carved by a series of angled planes. The carved faces react dynamically to the movement of the sun throughout the day. This expression changes orientation with each block (vertical, horizontal and diagonal), dividing the tower into a finer scale.
Echoing Greenpoint’s pastoral origins as a neighborhood of family farms, two levels of green space open up to the waterfront. Terraces are framed by a collection of common spaces and amenities. Above them, the towers are linked by a bridge programmed with a pool and fitness center looking over the Manhattan skyline.
“We’re excited to begin construction on what will be a new hinge point between Greenpoint and the waterfront. The two towers are flanked by smaller buildings – 7 stories at the corner and 3 stories at the water – to create a continuous yet shifting perimeter around the block. This variegated edge will extend Dupont and Eagle streets to bring activity and access to the East River,” said Jason Long, OMA Partner-in-Charge.
Altogether, Greenpoint Landing Block D aims to establish a platform for a new kind of living: connecting past and future, indoor and outdoor, urban streetscape and waterfront. (OMA)
【グリーンポイント・ランディング】
所在地:アメリカ ニューヨーク州ブルックリン、グリーンポイント
主用途:住宅(2棟のタワー部)、商業施設(基壇部)
クライアント:ブルックフィールド・プロパティーズ、パークタワーグループ
竣工:進行中(コンペ2017年2月、起工式2019年11月)
リードデザインアーキテクト:OMA
パートナー・イン・チャージ:ジェイソン・ロング
プロジェクト・アーキテクト:ユセフ・アリ・デニス、クリスティン・ユン
チーム:レミー・ベルタン、ジンイ・ビ、サム・ビロスカク、ティトゥアン・チャプーリー、ケン・チョンスワット、マリー=クロード・ファレス、ヤシャール・ガセムカーニ、アンダース・グリンデ、ウェズリー・ルフォース、チョン・インパイ、ネイサン・ペティ、アンドレス・ラバノ、レイリー・サレック、アラン・ソング、ウー・ホンウー、スジョン・ユ、スティーブン・ヤング、ファン・パブロ・ゼペダ
エグゼクティブアーキテクトおよびユニットインテリアデザイナー:バイエル・ブリンダー・ベル・アーキテクツ・アンド・プランナーズ
ウォーターフロント・ランドスケープ アーキテクト:ジェームズ・コーナー・フィールド・オペレーション
インテリアおよびランドスケープアーキテクト:マルモール・ラドツィナー
住戸インテリアデザイナー:バイエル・ブリンダー・ベル・アーキテクツ・アンド・プランナーズ
構造:デシモン・コンサルティング・エンジニア
MEPおよびLEED:コセンティーニ・アソシエイツ
ファサード:ソーントン・トマセッティ
照明:フォーカスライティング
音響:セラミ・アソシエイツ
シビル:ランガン・エンジニアリング
案内標識およびサイン:MTWTF
マリン エンジニアリング:マクラーレンエンジニアリンググループ
敷地面積:122929平方フィート(11420m²)
総面積:850844平方フィート(79046m²)
プログラム:住宅(768057平方フィート|71355m²)、商業施設(25888平方フィート、8616平方フィート|2405m²、800m²)、駐車場(48283平方フィート|4486m²)
戸数:総戸数745戸 335戸(D1)、302戸(D2)、108戸(D3)。手頃な価格帯30%(224戸)、市場価格帯70%(521戸)
分布:スタジオ(ベッドルームなし)25%(183戸)、1ベッドルーム 46%(342戸)、2ベッドルーム 26%(196戸)、3ベッドルーム 3%(24戸)
高さ:ノースタワー(D2)300フィート(約91.4m)、サウスタワー(D1)400フィート(約122.9m)
【Greenpoint Landing】
Location: Greenpoint, Brooklyn, New York, USA
Project: Two residential towers and lower podium with ground floor retail
Client: Brookfield Properties, Park Tower Group
Status: Competition February 2017; Groundbreaking November 2019
Credits:
Lead Design Architect: OMA
Partner-in-Charge: Jason Long
Project Architects: Yusef Ali Dennis, Christine Yoon
Team: Remy Bertin, Jingyi Bi, Sam Biroscak, Titouan Chapouly, Ken Chongsuwat, Marie-Claude Fares, Yashar Ghasemkhani, Anders Grinde, Wesley LeForce, Chong Ying Pai, Nathan Petty, Andres Rabano, Laylee Salek, Alan Song, Wo Hong Wu, Soojung Yoo, Steven Young, Juan Pablo Zepeda
Executive Architect and Unit Interior Designer: Beyer Blinder Belle Architects & Planners LLP Waterfront Landscape Architect: James Corner Field Operations
Interior and Landscape Architect: Marmol Radziner
Unit Interior Designer: Beyer Blinder Belle Architects & Planners LLP
Structure: DeSimone Consulting Engineers MEP and LEED: Cosentini Associates Façade: Thornton Tomasetti
Lighting: Focus Lighting
Acoustics: Cerami Associates
Civil: Langan Engineering
Wayfinding and Signage: MTWTF
Marine Engineering: McLaren Engineering Group
Site Area: 122,929 SF
Total Area: 850,844 SF
Program: 768,057 SF Residential; 25,888 SF, 8,616 SF Retail; 48,283 SF Parking
Units: 745 Units Total; D1 335 Units; D2 302 Units; D3 108 Units; 30% (224) Affordable, 70% (521) Market Rate
Distribution: Studio (0BR) 25% (183); 1 BR 46% (342); 2BR 26% (196); 3BR 3% (24)
Height: North Tower (D2) 300’; South Tower (D1) 400’


