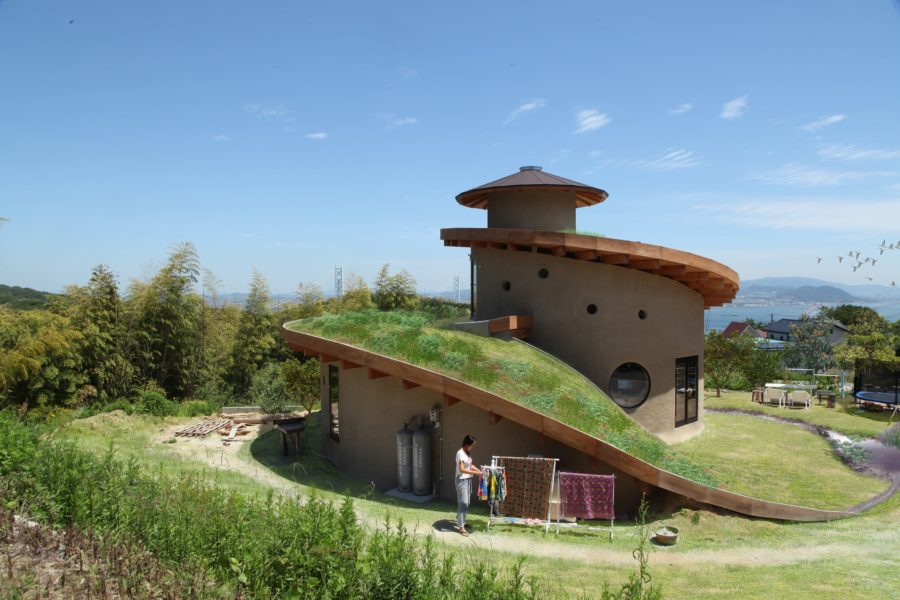東生駒は生駒山地や矢田丘陵などの山々に囲まれた山間にあり、所々に自然が残る。近鉄が宅地開発をし、近鉄奈良沿線で学園前と並ぶ高級住宅地である。計画地は沿線の北側、大規模な開発を逃れた小高い丘の中腹にあり、車1台がやっと通れるほどの急な坂道を北に上る。
敷地は南側の大半が傾斜地であり、北側にわずかに残された平地に小さな平屋の古家が建ち、敷地の北側には小さな緑地が残っていた。造成することもできず取り残されたような、この場所性を生かした計画ができないものかと考えた。
アウトドア好きの施主の要望は「ウッドデッキのある平屋で、ロフトを寝室にしたい」というものであった。残された平地は平屋で要望を満たすには小さく、一通り組み上げると2階建てのボリュームとなってしまう。そこでロフトの寝室を元に、各場所の床レベルを変化させることで高さのボリュームを抑えていくことにした。
書斎から吹抜けへ腰かけると、南側の斜面、振り向くと北側の緑が見え、まるで丘の中腹に腰かけているような錯覚を覚える。ダイニングの窓を開けると丘に沿って心地よい風が吹き、建物に遮られることなく北側へ流れていく。北側からは小鳥のさえずり、この辺りの主と思しき猫の気配が流れ込んでくる。丘に寄り添う、内部空間と外部の地形が繋がっていくような建物となった。(坪井飛鳥+細貝貴宏+上田哲史)
House nestled in the hills with varying floor levels
Higashi-Ikoma was surrounded by the Ikoma mountain, and the Yada-hills still left some nature. On the other hand, Higashi-Ikoma is a high-end residential like Gakuen-Toshi since it was developed as an estate by Kintetsu.
The planned land in Higashi-Ikoma is located middle of a small hill which could avoid large-scale development on the North of the Ikoma line. After we drive up a narrow road, the land will appear in front of you.
The land has two faces, both the South area and the North area. Most of the South is sloping land, and the North area has a tiny flatland, and there is an old one-story house. Additionally, the North of the land is a peaceful green area. The land seems like an untouchable area, but we consider that we could use this area as a “characteristic of an abandoned place.”
The owner, who loves the outdoors, requests are “one–story house with wood deck, and the loft space is planned as a bedroom.” However, the land is not wide enough to plan a one-story house. If we planned a one-story house on the land, the plan would be the same volume as the two-stories house. To solve it, we start planning by adjusting the floor level of each room based on the loft, which is the bedroom.
When you sit on the stairwell from the study 2nd floor, you can see sloping land on the South, and if you look back North side, the peaceful green is spread, by that you would feel “you are nestling on the hill.” And once you open the windows in the study and the comfortable dining breeze will blow through the house. Also, you can hear a song of neighbor birds and cats chatting from the North.
The house has been the connection between “the abandoned place” and “The nestling space on the hill.” (Asuka Tsuboi + Takahiro Hosogai + Satoshi Ueda)
【Sou】
所在地:奈良県生駒市
用途:戸建住宅
クライアント:個人
竣工:2020年
設計:atelier thu
担当:坪井飛鳥+細貝貴宏+上田哲史
構造設計:土屋 茂(土屋設計)
施工:山本安工務店
撮影:白谷 賢
工事種別:新築
構造:木造
規模:地上2階
敷地面積:274.59m²
建築面積:71.15m²
延床面積:112.61m²
設計期間:2019.04-2019.09
施工期間:2019.09-2020.04
【Sou】
Location: Ikoma-shi, Nara, Japan
Principal use: Residential
Client: Individual
Completion: 2020
Architects: atelier thu
Design team: Asuka Tsuboi + Takahiro Hosogai + Satoshi Ueda
Structure engineer: Shigeru Tsuchiya / Tsuchiya design
Contractor: Yamayasu
Photographs: Ken Shiratani
Construction type: New Building
Main structure: Wood
Building scale: 2 stories
Site area: 274.59m²
Building area: 71.15m²
Total floor area: 112.61m²
Design term: 2019.04-2019.09
Construction term: 2019.05-2020.04








