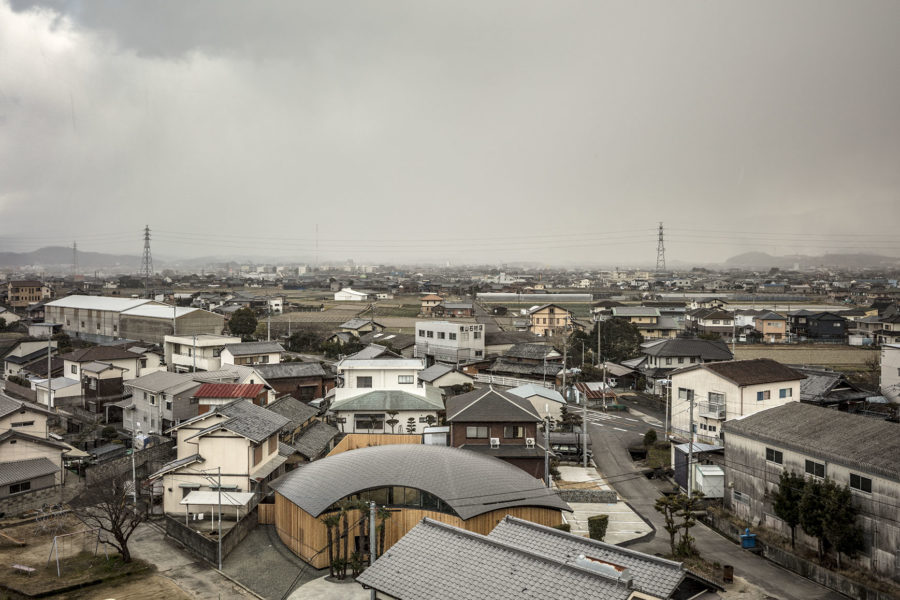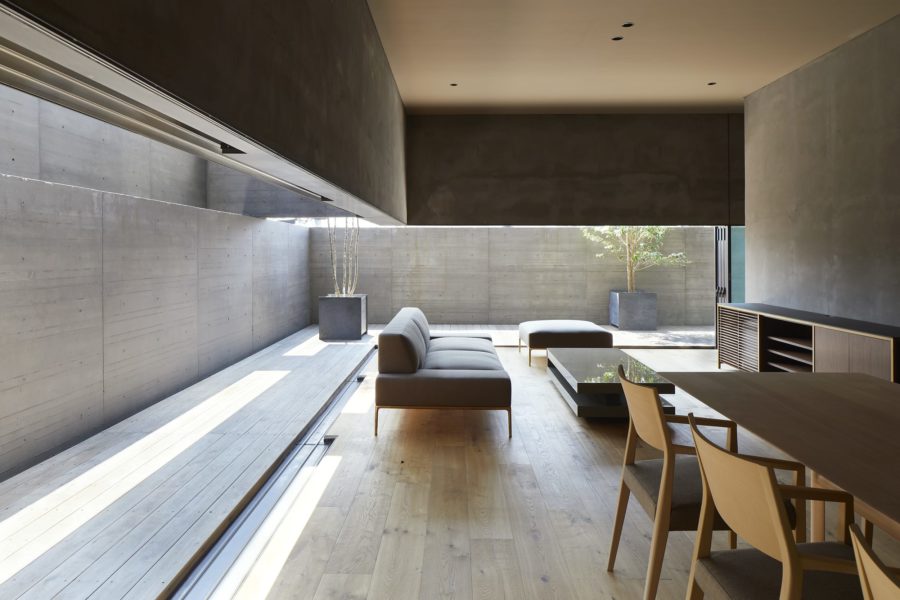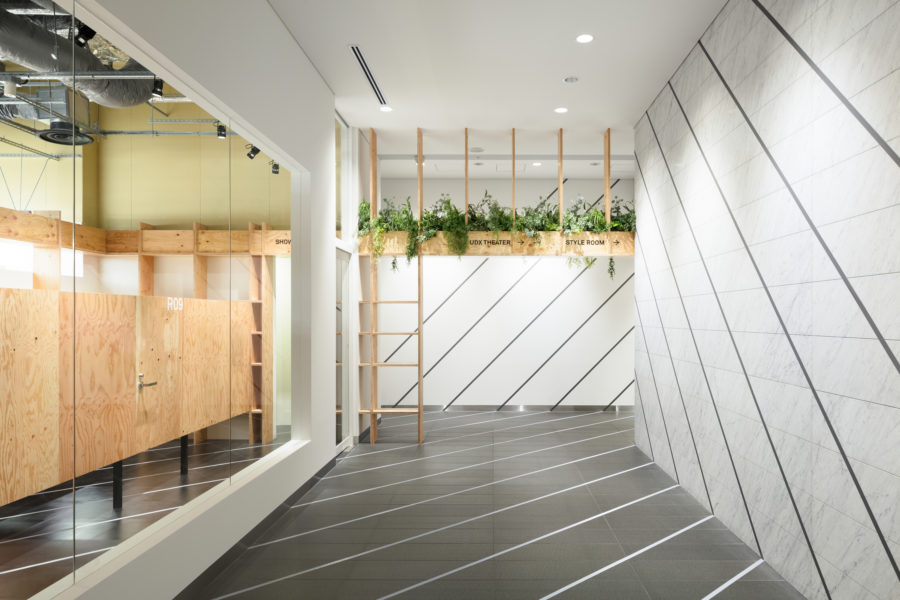患者として診療所を訪れると、診療所らしい雰囲気そのものに心を暗くしてしまうことがある。
テクスチャーに乏しい化学的な素材の床・壁、または席数を最大限確保するために、壁際に長々と造りつけられたソファなど、ある程度パターン化された診療所らしい雰囲気に、自分が健康ではないことを必要以上に自覚させられてしまう。
それは、今回のプロジェクトである心療内科においては特に、非常に大きなマイナスだと思っていた。
心療内科や精神科では、患者に「プライバシーが守られている」と感じてもらえることが非常に重要になる。設計を開始した当初、クライアントからは、パーテーションで仕切るような、患者個々の空間が必要だと言われていた。だが、それでは費用がかかるうえ、何より患者を管理する、束縛するような雰囲気がどうしても出てしまう。そこで、大テーブルや家具、テーブルライトを使って空間を緩やかに分節するデザインはどうかと提案し、了承された。
まず、フロアの中央に大きなテーブルを設け、そのまわりを囲むように患者に座ってもらうレイアウトとした。真ん中の端から端に置いた特注のテーブルライトは目隠しを兼ね、患者同士のプライバシーを守ってくれる。空間を仕切る意図を患者に感じさせないよう、さまざまなインテリアで空間を構成することで、患者にとって、一人で訪れるお気に入りの喫茶店、または図書館のような、身をゆだねるパーソナルスペースが個々に見つけられる空間を目指した。
インテリアの生き生きとした自然素材の質感に、北側から障子を通して柔らかい光が空間を満たす。診療所の「人の持つ自然回復力・治癒力に働きかける」という考えに寄り添うような、ゆったりとした時間が流れる待合空間となったのではないかと思う。(永松 淳)
The clinic is divided into different spaces by furniture and lighting to ensure a private, non-hospital-like atmosphere
When we visit a clinic as a patient, the atmosphere of the clinic can darken our minds.
The patterned atmosphere of the clinic, with its texturally chemistry materials on the floor and walls, and the long sofas built into the walls to maximize the number of seats, made me realize more than necessary that we were not healthy. We thought this was a particularly big negative in psychosomatic medicine, such as this project.
In psychosomatic and psychiatric medicine, patients need to be reassured that their privacy is protected. When we started designing, our clients told us that they required individual patient spaces separated by partitions. However, this would be expensive, and, above all, it would inevitably create an atmosphere of restraint and control on the part of the clinic. So I suggested a design that gently divides the space with large tables, furniture, and table lights, and the plan was approved.
First of all, a large table was placed in the center of the floor, and patients were seated around it. A custom-made table light placed at one end of the table in the center of the floor served as a blindfold to protect patients’ privacy. The aim was to create a space where patients can find their personal space, like a favorite coffee shop or a library, by configuring the room with various interiors so that patients don’t feel that the place is meant to be divided.
The texture of the interior’s lively natural materials and the soft light coming through the shoji that Japanese interior, screens from the north fill the space. The clinic’s concept of “working on the natural resilience and healing power of the human body” seems to have been incorporated into the design, creating a waiting area where time passes at a leisurely pace. (Jun Nagamatsu)
【谷こころのクリニック】
所在地:静岡県御殿場市新橋1626-1-101
用途:診療所
竣工:2016年
設計:永松淳建築事務所
担当:永松 淳
照明:Fig Lighting Design
家具:Hao&Mei
サイン計画:ライツデザイン
施工:加殿木工
撮影者:繁田 諭
工事種別:インテリア
延床面積:126.56m²
設計期間:2015.09-2015.12
施工期間 2016.02-2016.05
【Tani Mental Clinic】
Location: 1626-1-101, niihashi, gotenba, Shizuoka, Japan
Principal use: Clinic
Completion: 2016
Architects: Jun Nagamatsu Architect
Design team: Jun Nagamatsu
Lighting:Fig Lighting Design
Furniture: Hao&Mei
Sign design: LIGHTS DESIGN
Contractor: Kadono mokko
Photographs: Satoshi Shigeta
Construction type: Interior
Total floor area: 126.56m²
Design term: 2015.09-2015.12
Construction term: 2016.02-2016.05








