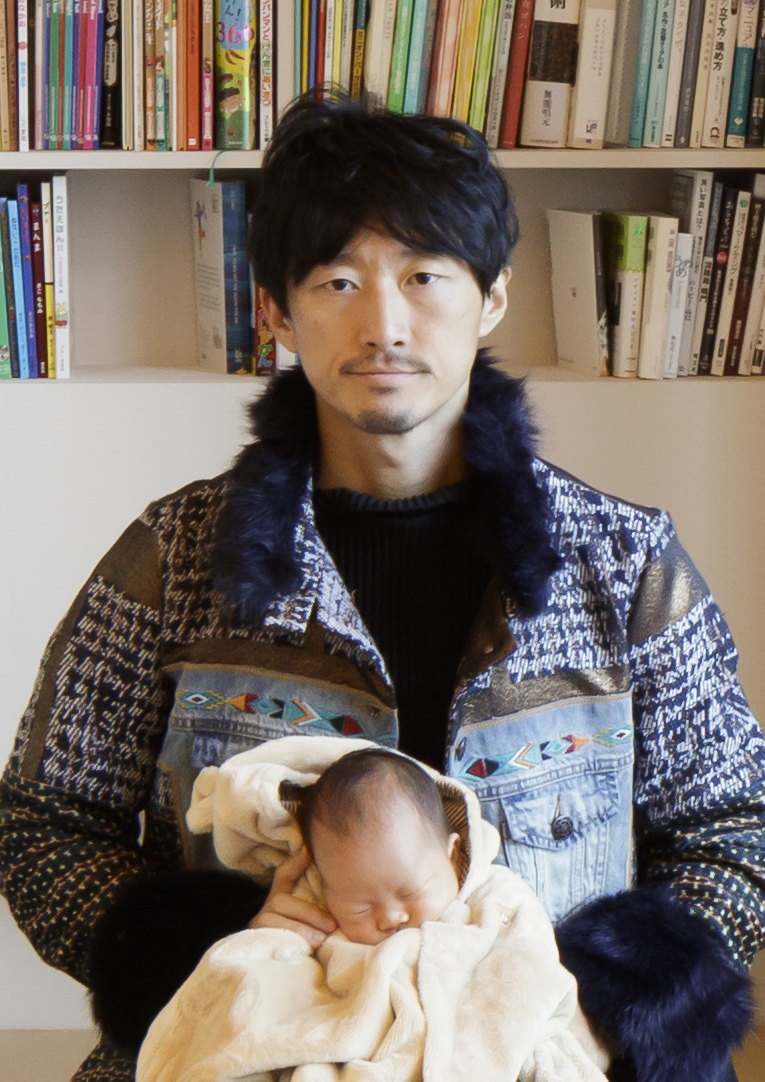日本の林業が赤字産業となって久しい。戦後の植林のおかけで、山にはたくさん材がある状況だが、林業が産業としての利益を上げていくためには、現状自給率3割という国産材の利用を増やすことが必須である。
原木の価格を上げ、かつ山の環境を持続させるには、CLTや集成材ではなく、無垢材を使う必要がある。だが、それらを担ってきた住宅の新築物件は、2008年のリーマン・ショックを境として、都心部を中心に激減している(国土交通省 令和2年1月31日公表 建築着工統計調査報告より)。その一方で、マンションや戸建て住宅のリノベーションは年々需要が増えている。
このプロジェクトは、都市部のマンションのリノベーションにおいて、いかにして無垢材を使えるようにするかという取り組みである。多摩産のスギ材を、施主が秋川の製材所から直接購入することで、工事費を上げずに、無垢材を贅沢に使うことを目指した。
現状の多摩産材に多い材径と歩留まりなどから、間仕切り壁に最適な材として、従来は垂木として使われている、60×45ミリの角材を採用した。また、木材のいわゆる狂いや収縮への対応として、この材をうまく積み上げて、自立させるマッシブホルツ構法に辿り着いた。
長さ10センチから3メートルを超えるものまで、総本数1446本、4.12立米ものスギ垂木を、直行する角材同士が合わさるコーナー部分をうまく処理しながら丁寧に積み上げ、1本ずつ留めていく構法によって、杉の源平が地層のように積みあがって自立する間仕切り壁と家具の中間のようなユニットができあがった。LGSで下地をつくり、羽目板を張る構法と比較すると、コストは2/3ほどで済む。
結果として、杉の色の揃わないことや、柔らかいという、仕上げや構造材としてこれまでマイナスとして捉えられてきた属性を逆手に取り、木の手触りと木の香りがする、まるで森の中にいるような住宅となった。
施主の利益を最大化したうえで、構造と仕上げの中間のような位置付けで、無垢材を内装に使用する流れをつくること。それが結果的に利益を山へと返し、林業従事者を増やすことにつながっていけば、山の環境を維持していくための流れの一端を担うことができるかもしれない。
さらに施工方法などを簡略して、熟練した大工でなくとも施工が可能となり、かつ工期を短縮できることが望ましい。汎用性の高いプロジェクトとして、さらにコストを抑える方法を追求していきたい。(富永大毅)
Renovation to increase the use of solid wood in urban condominium renovations and revitalize the forestry industry
Japan’s forestry industry has long been in the red. Thanks to planting trees in the post-war era, there is still plenty of wood in the mountains. Nevertheless, for the forestry industry to make a profit as an industry, it is necessary to increase domestic timber use, which currently has a self-sufficiency rate of 30%.
To raise the price of logs and sustain the mountain environment, it is necessary to use solid wood instead of CLT and laminated wood. However, after the Lehman Shock of 2008, the number of new housing constructions, mainly in urban areas, declined sharply (from a Survey report by the Ministry of Land, Infrastructure, and Transport on January 31, 2020). On the other hand, the demand for renovation of condominiums and detached houses has increased every year.
This project is an initiative to make it possible to use solid wood in the renovation of condominiums in urban areas. By purchasing Tama-grown cedar directly from a sawmill in Akikawa, we aimed to use solid wood lavishly without raising the construction cost.
Because of its diameter and yield rate, common in the Tama region, we decided to use a 60 x 45 mm square timber, conventionally used as a rafter, as the most suitable material for partition walls. To deal with the so-called “warp and shrinkage” of the wood, we arrived at the Massive Holtz construction method, in which the wood is skillfully stacked and stands on its own.
A total of 1,446 cedar rafters, 4.12 cubic meters in length, ranging from 10 cm to over 3 meters, were carefully stacked and stacked with a method of carefully treating the corners where the squared timbers meet each other, and then fastened one by one to create a partition wall and furniture that are stacked like a layer of cedar. It is about two-thirds less expensive than the construction method of making the LGS base and putting up the paneling.
The result is a house that feels and smells like a forest with the texture and scent of wood, reversing the negative attributes of cedar, such as its inconsistent color and softness, previously seen as unfavorable of finishes construction materials.
After maximizing the client’s profit, we created a flow of solid wood used for the interior, which is positioned as a middle ground between structure and finish. If this results in a return of profits to the mountains and an increase in forestry workers, it could play a role in maintaining the mountain environment.
Furthermore, it is desirable to simplify the construction method and make it possible for non-skilled carpenters to work on the project and shorten the construction period. As a highly versatile project, we would like to pursue ways to reduce costs further. (Hiroki Tominaga)
【垂木の住宅】
所在地:東京都千代田区
用途:共同住宅
竣工:2016年
設計:TATTA 富永大毅建築都市計画事務所
担当:富永大毅、藤間弥恵
施工:AI建築都市計画事務所
撮影:太田拓実
工事種別:リノベーション
構造:RC造
建築面積:636.74m²
延床面積:94.78m²
設計期間:2016.02-2016.06
施工期間:2016.07-2016.09
【HOUSE BY RAFTER】
Location: Chiyodaku, Tokyo
Principal use: Apartment house
Completion: 2016
Architects: TATTA
Design term: Hiroki Tominaga, Yae Fujima
Contractor: AI Architecture Metro Planning Office
Photographs: Takumi Ota
Construction type: Renovation
Main structure: Reinforced Concrete construction
Building area: 636.74m²
Total floor area: 94.78m²
Design term: 2016.02-2016.06
Construction term: 2016.07-2016.09

