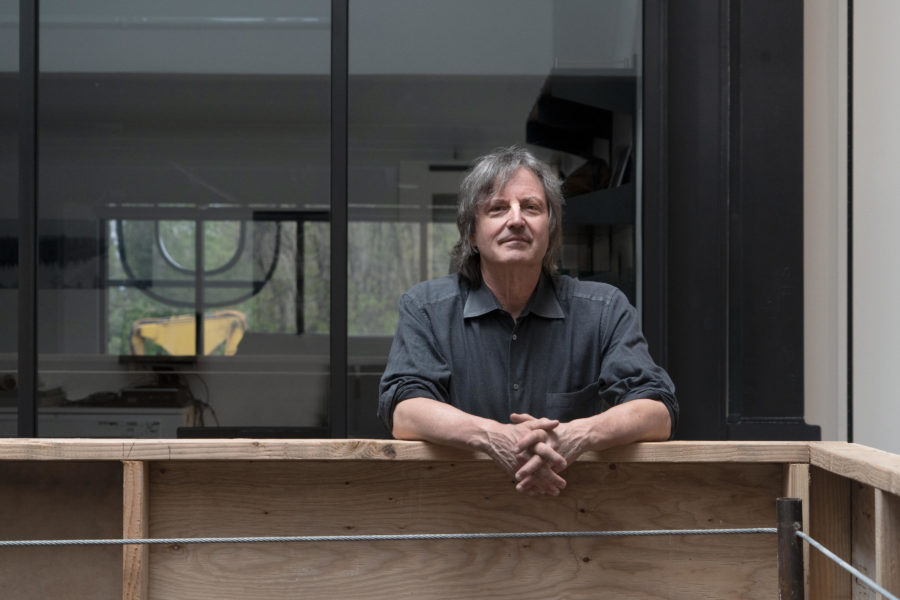(English below)
このハイテクなウェストハリウッドの隠れ家は、サンセットストリップの真上に位置し、サンガブリエル山脈から太平洋まで広がるロサンゼルスの壮大な景色を見下ろすことができる。家のすべての部分からこれらの息を呑むような眺望を最大にすることは、重要な設計指針であった。他の設計目標は、可能な限り内部と外部の間の境界を曖昧にすることであった。クライアントは屋外で冒険をするバックグラウンドをもつためで、彼は自らと多くのゲストにとって、家が冒険のように感じられることを望んだ。3つの階すべてにカスタムでデザインされた多くの自動化された要素が、この家のユニークでモダンなアイデンティティに貢献している。
キッチン、ダイニング、リビングエリアがあるメインレベルでは、一連の引き込み式の窓の壁によって家は完全に開放され、外壁を包むような屋外テラスへと導かれる。リビングエリア、キッチン、北側のベッドルームのスライド式の窓壁は、ダイニングエリアの一対のギロチンのような窓壁と、リビングエリアの南側にある2つの回転式窓壁を補完している。この実質的な一連の操作できる窓の壁は屋内と屋外スペースを結合させ、南カリフォルニアの温暖な気候の中に居住空間を外に拡張する。ダイニングとリビングエリアから離れたメインテラスからはプールにつながり、眼下にはオリーブの木立が広がる丘陵地が広がり、遠くにはロサンゼルスの街のスカイラインが広がる。
屋外へのつながりは上の階でも続き、マスターベッドルームと書斎、ホームジム、そして一連のルーフデッキが含まれる。下の階は顧客の個人的な趣味と興味を反映し、自動車のギャラリー、ゲームルームおよびオーディオルームを含んでいる。自動車のギャラリーからは大きな屋外テラスが広がり、丘の中腹を片持ち梁で覆い、遮るもののない街並みの景色を眺めることができる。
デザイン・プリンシパルのトム・クンディグは、次のように語る。「この家は、ロサンゼルスの大きな風景のスケール、エンターテイメントや大人数の集まりのスケール、日常生活のための親密な空間のスケールなど、さまざまなスケールをナビゲートしています。私が最も興奮しているのは、このデザインがこれらのスケールをどのように絡み合わせ、クライアントが変化するニーズに応じて家を拡張したり縮小したりすることを可能にするかということです」
A mansion that maximizes the view with an operable window wall and integrates the interior and exterior
This high-tech West Hollywood retreat is located just above the Sunset Strip and overlooks Los Angeles with sweeping views that stretch from the San Gabriel Mountains to the Pacific Ocean. Maximizing access to these breathtaking views from all parts of the home was a key design directive. Other design goals were to blur the boundaries between inside and outside as much as possible – because the client comes from a background of outdoor adventures, he wanted the house to feel like an adventure to him and his many guests. Many custom-designed and automated elements throughout all three levels contribute to the home’s uniquely modern identity.
On the home’s main level, which contains the kitchen, dining and living areas, a series of retractable window walls open the home completely to outdoor terraces wrapping the exterior. Sliding window walls in the living area, kitchen, and north bedroom complement a pair of “guillotine” window walls in the dining area and two pivoting window walls on the south side of the living area. Together, this substantial series of operable window walls merges indoor and outdoor spaces, extending the livable space outside into the temperate Southern California climate. The main terrace off the dining and living area leads to a swimming pool overlooking a grove of olive trees on the hillside below, with the Los Angeles city skyline stretching out in the distance.
This connection to the outdoors continues on the upper level, which contains the master bedroom and a den, home gym, and a series of roof decks. The lower level reflects the client’s personal interests and hobbies, containing an auto gallery, game room and media room. A large outdoor terrace extends from the auto gallery, cantilevering out over the hillside with unobstructed views of the cityscape.
“This home navigates many different scales: the larger landscape scale of Los Angeles, the scale of entertainment and large group gatherings, and the intimate scale of spaces for daily living. I’m most excited about how the design intertwines these scales and allows the client to expand or contract the home depending on changing needs.” –Tom Kundig, FAIA, RIBA, Design Principal
【コリウッド】
所在地:アメリカ カリフォルニア州ウェストハリウッド
主用途:住宅
竣工:2018年
建築設計:オルソン・クンディグ
デザイン・プリンシパル:トム・クンディグ
プロジェクト・マネージャー:エリザベス・ビアンキ・コンクリン
建築スタッフ:パトリシア・フローレス、キャメロン・シャンピン、エヴァン・ハーラン
インテリアデザイン:デビー・ケネディ
インテリアデザインスタッフ:アマンダ・チェノウェス、アナ・ブレナード、クリザンナ・シーガート
アートコンサルタント:ジェリー・ガルシア
主要コンサルタント
施工:MGパートナーズ
オーナー代表者:リー・ギルマン・ビルダーズ
土木エンジニア:Tエンジニアリンググループ
構造エンジニア:PCS Structural
機械エンジニア:プライムエア
電気エンジニア:ブラッティ&アソシエイツ
ランドスケープアーキテクト:クラーク&ホワイトランドスケープ
照明デザイン:Illum ライティング・デザイン
オーディオ・ビジュアルコンサルタント:ブラックズエレクトリック
機器デザイン;フィル・ターナーとKBアーキテクチュアル・サービス
エネルギーコンサルタント:ニュートンエネルギー
プールと温水浴槽設計:ホールデンウォーター
土地利用コンサルタント:クレスト不動産
機器製作:メタデザイン
写真:ニック・ルクス
建築面積:約1,453m²(15,642平方フィート)/ うち室内空調スペース:約1,089m²(11,727平方フィート)+ 室内無空調スペース:約364m²(3,917平方フィート)、外構デッキ・パティオ(プール含む):約646m²(6,958平方フィート)
【COLLYWOOD】
Location: West Hollywood, California, USA
Principal use: Residence
Completion: 2018
Architect: Olson Kundig
Design principal: Tom Kundig
Project Manager: Elizabeth Bianchi Conklin
Architectural Staff: Patricia Flores, Cameron Shampine, Evan Harlan
Interior Design: Debbie Kennedy
Interior Design Staff: Amanda Chenoweth, Ana Brainard, Crisanna Siegert
Art Consultant: Jerry Garcia
Key Consultants
General Contractor: MG Partners
Owner’s Representative: Lee Gilman Builders
Civil Engineer: T Engineering Group
Structural Engineer: PCS Structural
Mechanical Engineer: Prime Aire
Electrical Engineer: Buratti & Associates
Landscape Architect: Clark & White Landscape
Lighting Design: Illum Lighting Design
Audio-Visual Consultant: Black’s Electric
Gizmo Design: KB Architectural Services with Phil Turner
Energy Consultant: Newton Energy
Pool and Hot Tub Design: Holden Water
Land Use Consultant: Crest Real Estate
Gizmo Fabrication: Meta Design
Photographs: Nic Lehoux
Project Size: 15,642 SF (11,727 SF interior conditioned space + 3,917 SF interior unconditioned space) Exterior deck/patio: 6,958 SF (including pools)

