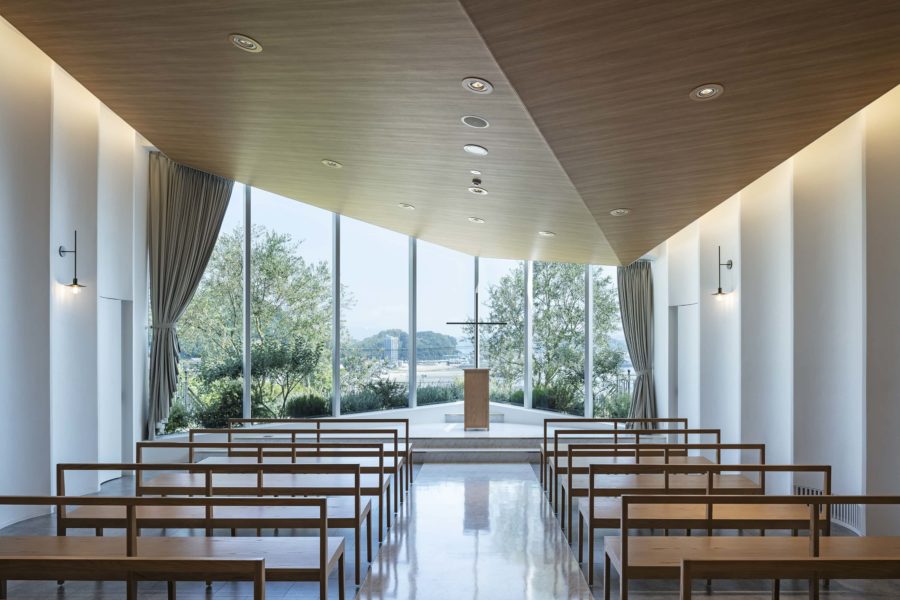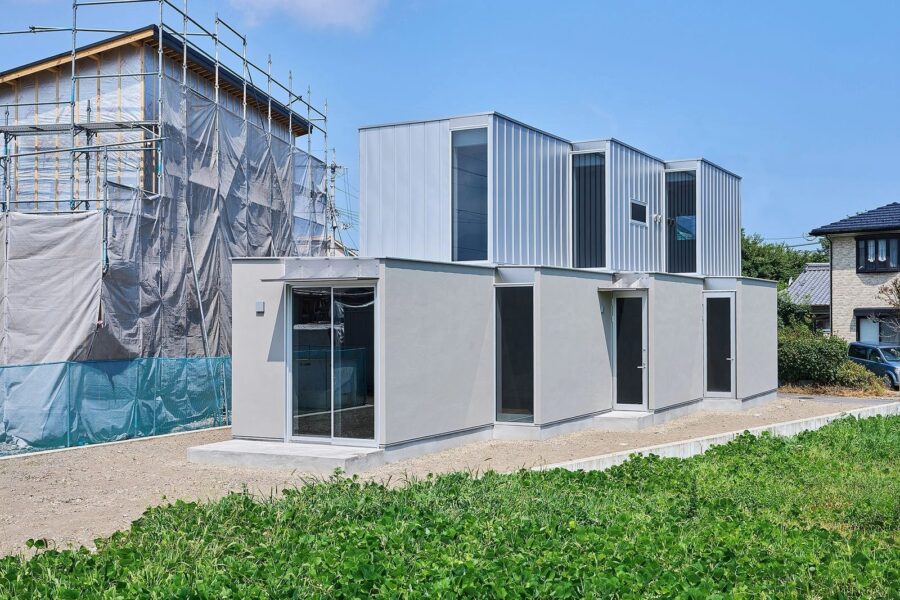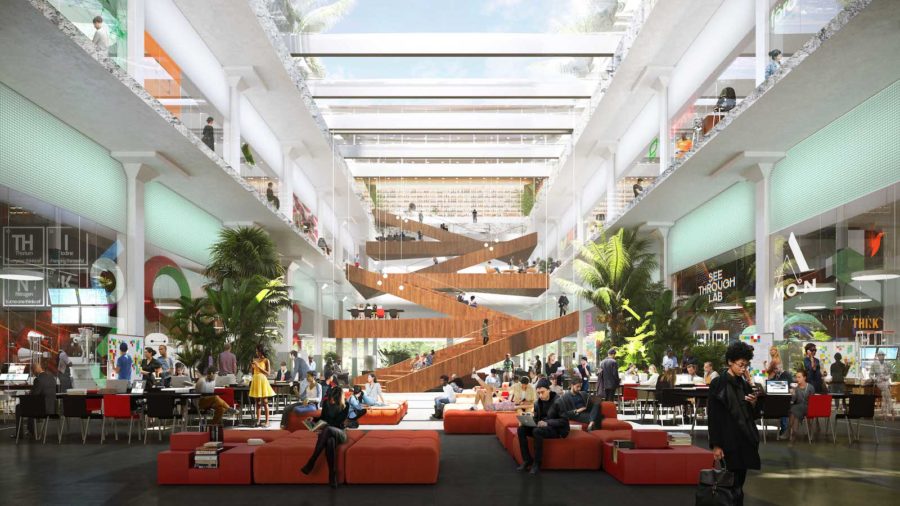「未来の健康をつくる」をテーマに、美と健康、癒しをテーマにさまざまな事業を展開する、SPICのオフィスが入っているビルの地下1階に計画された、パーソナルジムである。
入口の1階から地下への3層吹抜空間は、螺旋状に格子をしつらえ、曲線を描きながら重なり合う曲線美を表現しつつ、内外との結界をつくっている。エントランスには、生命力あふれるオブジェとして屋久杉の切り株を据えた。
内部空間は、1本の導線から左右に居室を配し、通路と部屋との結界とともに、曖昧な「空気感」をつくっている。外気を感じさせる新鮮な空気の流れや、音、内と外とが曖昧な空間から感じられる光と影、開放感と閉鎖感を表現した。このプロジェクトでは、鎌倉という立地と、「未来の健康を思考するGym」をコンセプトに、空間が人間の生命力というものを利用者が体感することで、心身共に豊かになれる空間を目指した。(袴田広基)
Space design that embodies a gym that thinks about the future of health
The gym is located on the basement floor of the building that houses the offices of SPIC, a company that operates a variety of businesses based on the themes of beauty, health, and healing under the theme of “Creating the Health of the Future.”
The three-story open-air space from the first floor to the basement of the entrance creates a boundary between the inside and outside by expressing a curving beauty that overlaps while drawing a curve with a spiral grid. At the entrance, a stump of a Yakusugi cedar tree was placed as an object full of life force.
Inside the store, the living room is arranged to the left and right from a single conductor, creating a vague atmosphere by creating a barrier between the passage and the room. The flow and sound of fresh air that makes you feel the outside air, the light, and shadow that you can feel from inside and outside the ambiguous space, the feeling of opening and closing, the location of Kamakura, and the concept of “Gym for thinking about future health” I aimed to create a space that can be embodied in the body, give human vitality, and enrich the mind and body. (Hiroki Hakamada)
【SPIC Gym】
所在地:神奈川県鎌倉市小町2-12-30 BMビルB1F
用途:スポーツジム
クライアント:スピック
竣工:2020年5月
設計事務所名:アッカ(ACCA)
担当:袴田広基
照明計画:Y Lights
施工:キクスイ
撮影者:ナカサアンドパートナーズ
工事種別:インテリア
規模:地下1階
延床面積:240m²
設計期間:2019.04-2020.05
施工期間:2020.03-2020.05
【SPIC Gym】
Location: B1F BM Bldg, 2-12-30, Komachi, Kamakura. Kanagawa, Japan
Principal use: Sports Gym
Client: SPIC Corporation
Architects: ACCA
Design team: Hiroki Hakamada
Lighting: Y Lights
Contractor: KIKUSUI
Photographs: Nacása & Partners
Construction type: Interior
Building scale: 1 story bld.
Total floor area: 240m²
Design term: 2019.04-2020.05
Construction term: 2020.03-2020.05








