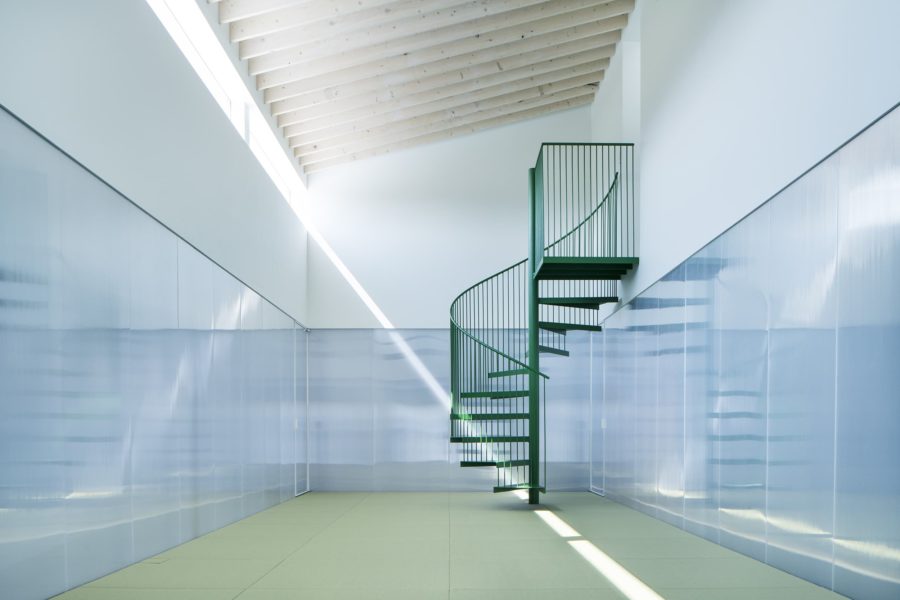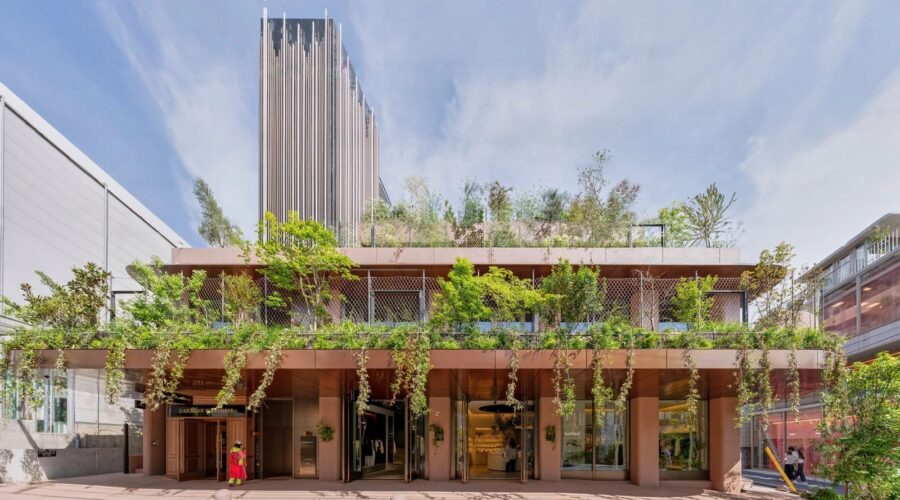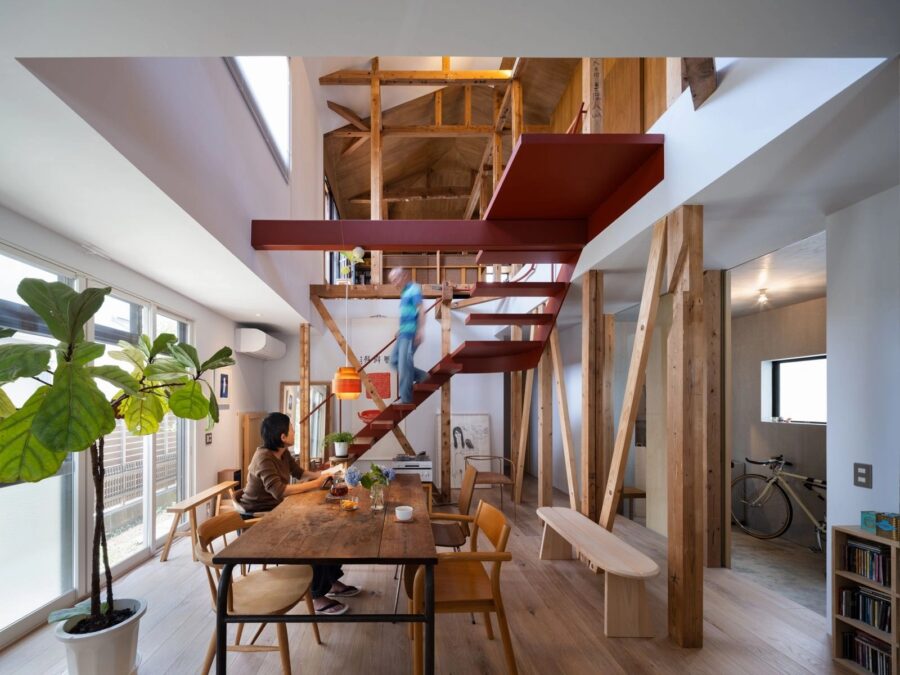商業地と住宅地が混在するエリアに計画された集合住宅である。敷地一帯は、隣接して大学があることから、賃貸需要も高く、中高層集合住宅への建て替えが進んでいる。市場原理によって都市生活が立体化・高密度化していくことを受容しつつ、そうした状況を反転して、都市環境としての豊かさを補うような空間的資源を生み出すことが重要であると考えた。
ここでは「通り土間」をその位置づけとして捉えている。通り土間は、2つの住戸が共用階段・廊下を挟み、室内土間を介して繋がることで構成されている。この構成の単位を2つ、コの字状に嚙み合わせ、2本の通り土間が東西に貫通する計画とした。
通り土間は、駅から続く商店街の賑わいと、奥に控える大学敷地の静かな環境とを結ぶ。通り土間が積層化することで、立体街路のような様相を生み出し、その結果、街に対しては開かれた風景、住む人にとっては鬱屈さと閉塞感から解放された、都市生活固有の居心地の良さを生み出すものと考えている。同時に、間口が狭く、奥行きの長い敷地形状に対し、光と風を敷地奥まで誘い、良好な住環境を生み出す。
各住戸のプランは、通り土間を起点として、室内土間・板間・水廻りの順に、パブリック性の高いスペースからプライベート性の高いスペースへと、空間の階調性にあわせた配列となっている。こうした階調的な配列と「通り土間」によって実現された住居空間と、共用部との間の分節の曖昧化により、生活が都市へ滲出(しんしゅつ)するような考えが実現されることとなる。
構造は壁構造とし、4連の住宅が重なり合う中央部分に、屏風型に耐力壁を配置し、長手方向・短手方向に必要な壁量を、バランスよく確保する方針としている。南北の隣地境界沿いに配置された長手方向の壁には、水平力を負担させず、敢えて耐震壁から除外することによって、150ミリの厚さを実現し、間口の狭い敷地条件化において、室内空間を最大限確保する計画とした。
今回の敷地は、間口が狭く、奥行きが非常に長い敷地である。土地の細分化によって、このような敷地形状は都市部では非常に多く見られるが、東京都内の計画においては、安全条例上の観点から住戸計画における接道の優位性が高いため、こうした敷地形状にあっても、狭い間口をさらに細かく分割して、いわゆる「ウナギの寝床」のような住戸配置となる傾向が強い。また、規模的にも直通階段を1つにまとめ、面積効率を高くして計画するのが一般的であると言える。
しかし、ここで階段の縦動線を2つに分け、通り土間というアイデアを導入することで、間口が広く、かつ良好な住環境を生み出すモデルを実現し、慣習的な建ち方を大きく改良できる余地を見出した。
本計画が、有効性の高いモデル、空間的な資源として、周囲に伝播していくことを期待している。(黒川智之)
Apartment complexes connected to the environment by "tori-domoa"
An apartment complex is planned located in a mixed commercial and residential area. Since the site is adjacent to a university, demand for rentals is high, and the area is being converted into a mid- to the high-rise housing complex. While accepting the fact that urban life is becoming more and more three-dimensional and dense due to the market principle, we thought it was important to reverse this situation and create spatial resources that would complement the urban environment’s richness.
Here, we consider the
Street dirt floor ( “touri-doma” that Japanese traditional house style ) as the positioning of this project. “tori-doma” consists of two dwelling units connected to each other through a shared staircase and corridor and an interior earthen floor. Two units of this structure are meshing together in a U-shape, and two spaces with earthen floors penetrate from east to west.
The “tori-doma” connects the station’s lively shopping area to the university’s quiet environment at the back. The street space’s layering creates a three-dimensional street aspect, which makes an open landscape for the city and comfortable urban life for the residents, free from congestion and confusion. At the same time, in contrast to the narrow, long site, we invite light and wind to the site’s depth, creating a favorable living environment.
Each dwelling unit is arranged in order from highly public to highly private spaces in the order of interior earthen floors, wooden floors, and plumbing, starting with the street floor, by the gradation of the room. The gradational arrangement and the vagueness of the division between the residential space realized by the “tori-doma” and the common area make the idea of life exuding into the city a reality.
The structure is walled, and in the center where the four houses overlap each other, a load-bearing wall is placed in the shape of a folding screen to ensure the right balance between the amount of wall required in the longitudinal and shortitudinal directions. The longitudinal walls along the north-south boundary of the site are 150mm thick, and they are not subjected to horizontal forces.
The site is narrow and very long. This kind of narrow frontage is typical in urban areas due to the subdivision of land. Still, in Tokyo, because of the superiority of roadways in terms of safety regulations, the narrow frontage is divided into smaller units to create an eel-house ( “Unagi-no-nedoko” ) like the layout. There is a strong tendency for this to be the case. It is also common to combine staircases with direct access to a single staircase to increase the area efficiency.
However, by dividing the longitudinal flow of the stairs into two and introducing the idea of a passage through the earthen floor, we found room for a model that creates a wide frontage and a suitable living environment and a significant improvement customary way of building.
We hope that this project will be propagated around as a highly effective model and spatial resource. (Tomoyuki Kurokawa)
【大岡山の集合住宅】
所在地:東京都大田区北千束3丁目36番
用途:共同住宅(14戸)
竣工:2019年3月
設計:黒川智之建築設計事務所
担当:黒川智之
構造設計:ロウファットストラクチュア
電気設備:泉設備設計
機械設備:五十嵐設備設計
施工:林田建設
撮影:長谷川健太
構造:RC造
規模:地上4階
敷地面積:143.41m²
建築面積:101.79m²
延床面積:385.50m²
設計期間:2017.07-2018.03
施工期間:2018.04-2019.03
【Ookayama Apartment】
Location: 3-36, Kita Senju, Ota-ku, Tokyo, Japan
Principal use: Apartment house
Completion: 2019.03
Architects: Tomoyuki Kurokawa Architects
Design team: Tomoyuki Kurokawa
Structure engineer: LOW FAT structure
Electrical equipment: Izumi Setsubi Sekkei
Mechanical equipment: Igarashi Setsubi Sekkei
Contractor: Hayashida Architects
Photographs: Kenta Hasegawa
Main structure: Reinforced Concrete construction
Building scale: 4 stories
Site area: 143.41m²
Building area: 101.79m²
Total floor area: 385.50m²
Design term: 2017.07-2018.03
Construction term: 2018.04–2019.03








