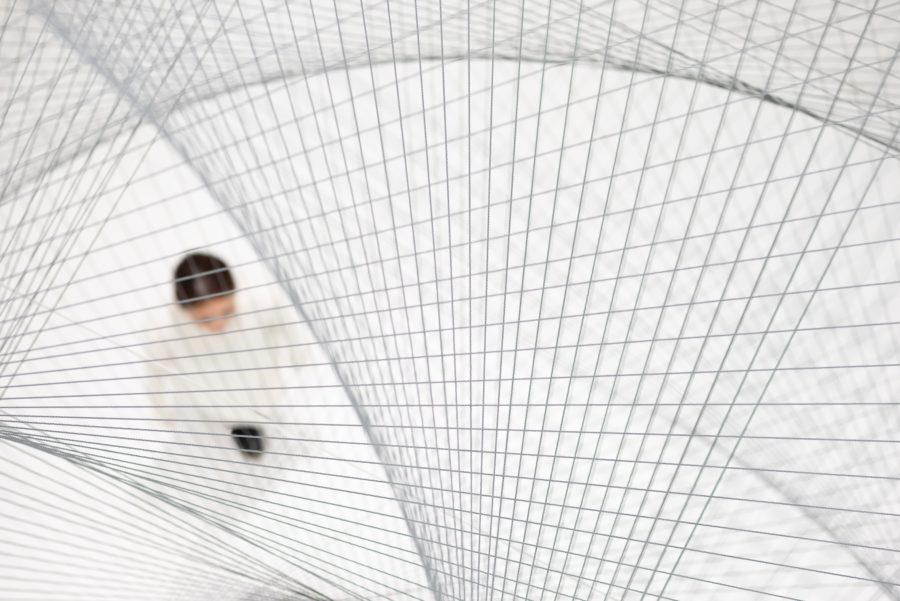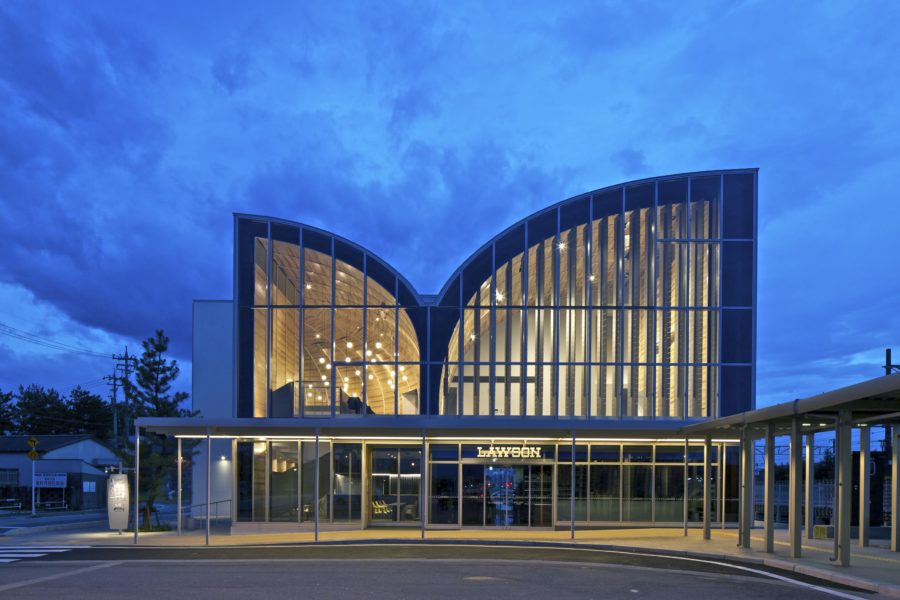敷地は東京都心の閑静な住宅地の一角で、クライアントは夫婦で歯科医院を営み、敷地内には親族も家を建てて暮らしている。大きな中庭を取り囲むコートハウスにすることで、全ての部屋が中庭に面し、内外の中間領域的居場所をつくることが、このプロジェクトのコンセプトである。
ダークグレーのガルバリウム鋼鈑の外壁と、ハーフミラーガラスで構成された閉鎖的なファサードからは、内部の生活空間を想像することができないが、ひとたび内部に入ると、自然光に包まれた空間が広がるというような、心地よいコントラストを意識している。
1階の玄関脇にあるフルハイト窓から差し込む穏やかな光は、グレートーンを基調にしたシックなエントランスの空気をつくりあげる。中央に設けた中庭に植えたヒメシャラを眺めながらリラックスできる主寝室と、子ども室、その奥にはホテルライクなバスルームを配置した。各部屋のプライバシーは十分に守られている。
1階がプライベートな部屋が多いのに対し、2階は家族全員が寛ぐパブリックルームとし、LDKのほかに、フリースペースや小さな書斎を設けている。天井を見上げると、この住宅の最大の特徴である現しの垂木が室内から屋外まで連続し、パーゴラへと変化する。切妻のシンプルな屋根形状に沿って、葉脈のようなストライプ模様が内外を横断することで、都心の空がトリミングされる。室内には光と影の模様が映し出され、空間には奥行きが生まれている。
外部のパーゴラと、開口部に採用したLow-Eガラスの効果で、夏でも冷房が不要のインドアリビングと、サンルームのようなアウターリビングを行き来する豊かなライフスタイルが実現されている。(黒崎 敏)
A courthouse creates an intermediate area of residence between the inside and the outside with a central courtyard
It can be described as a “Tokyo-style” urban house built on a small “flagpole” plot (a square plot with a narrow approach) in a residential Tokyo neighborhood. The central idea of a house for a couple with one child is “minimal.” The key point became how simply – and how beautifully – we could display such a limited amount of space.
We designed the building’s façade at the end of the stepped approach to symbolize the impression of a narrow alleyway, using black galvalume steel plates to clad the exterior.
Once you step inside, a white space opens up that inverts the exterior appearance, with the symbolic steel stairwell functioning as an invitation to the upper floor. A skylight is installed at the top of the stairs, illuminating the first floor with a soft natural light.
The first floor features a compact bathroom in addition to private spaces such as a master bedroom and a child’s room. On the second floor, the provision of public space not only in the form of a living-dining-kitchen but a compact courtyard, as well, bring in daylight and elicits a sense of openness.
The cumulative effect of devices, including the use of ceramic floor and wall tiles both inside and outside to create a sense of flow and to hide the steel sash frame, creates a muted and minimal space. The ceiling features a minimal lighting design based on the maximal use of indirect lighting so that space takes on a jewel-like luminance. The house demonstrates how high density arises precisely due to the nature of small spaces. (Satoshi Kurosaki)
【LEAF】
所在地:東京都杉並区
用途:戸建住宅
竣工:2019
設計事:APOLLO
デザインチーム:黒崎 敏 / APOLLO
構造設計:正木健太 / 正木構造研究所
施工:株式会社小林
造作家具(キッチン):リネアタラーラ
照明計画:戸恒浩人 / シリウスライディングオフィス
撮影者:西川公朗
構造:木造
規模:地上2階
敷地面積:137.22m²
建築面積:68.48m²
延床面積:125.35m²
設計期間:2016.07-2018.07
施工期間:2018.07-2019.06
【LEAF】
Location: Suginamid, Tokyo, Japan
Principal use: Private House
Completion: 2019
Architects: APOLLO
Design team: Satoshi Kurosaki / APOLLO
Structure engineer: Kenta Masaki / Masaki Structure Laboratory
Furniture: Linea Talara
Lighting design: Hirohito Totsune / Sirius Lighting Office
Contractor: Kobayashi Co., Ltd.
Photographs: Masao Nishikawa
Main structure: Wood
Building scale: 1 story
Site area: 137.22m²m²
Building area: 68.48m²
Total floor area: 125.35m²
Design term: 2016.07-2018.07
Construction term: 2018.07-2019.06








