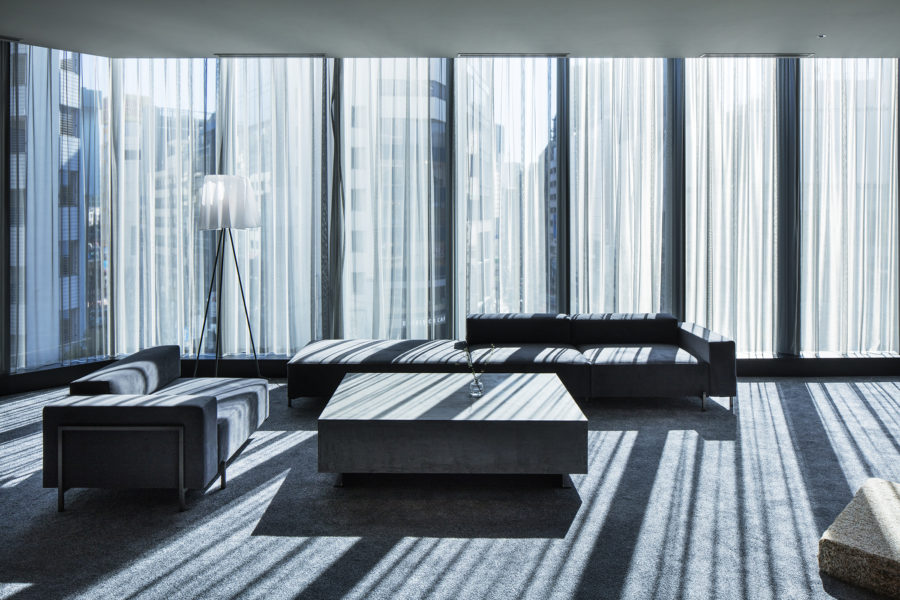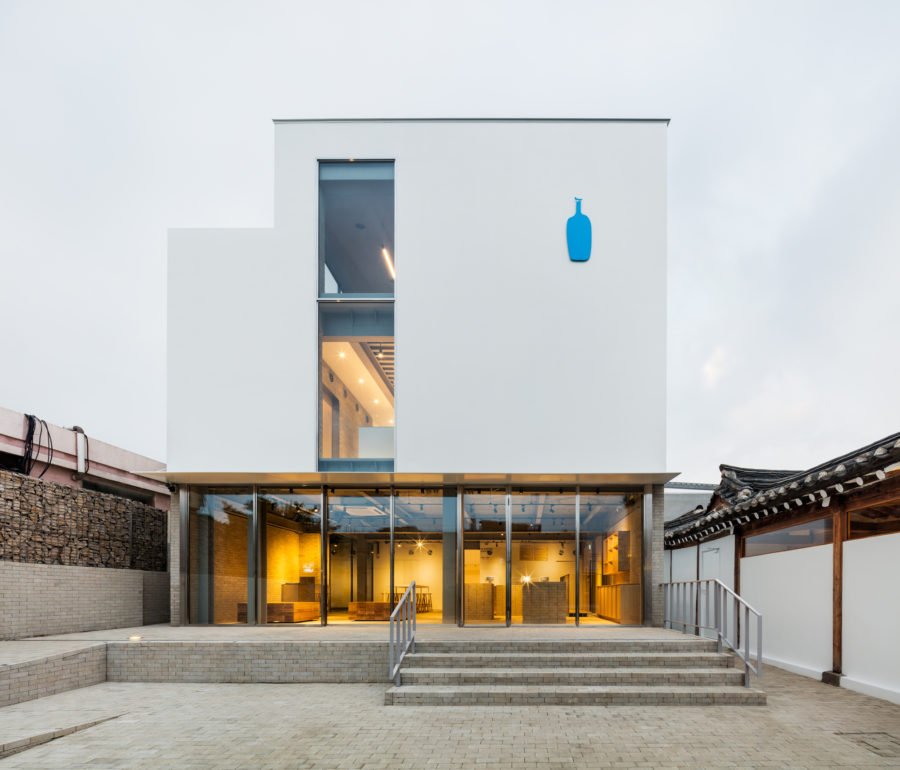私たちが基本計画・デザイン監修を担当して、宮城県仙台市内に2016年にオープンしたシェア型複合施設〈THE6〉の第2弾となるシェアオフィスである。
開かれたオープンスペースを中心に計画した〈THE6〉とは違い、個室を中心に落ち着いた空間をつくりたいという要望から、このプロジェクトはスタートした。
既存建物は築38年のオフィスビルで、規模は10階建て。各フロアは、南北に分かれた2つの四角形の空間を細長い廊下が繋いでいるという形状であった。私たちはそこに、緩やかな曲線の壁を計画し、南北にまたがっていた空間をつなげることにした。
壁の内側には、個室を中心としたプライベートスペースを、外側にはシェアキッチンなどの共用スペースを配置していった。壁の表と裏に全く違う世界をつくっていったのだ。両面からのスタディのなかで、壁の形状を曲線・直線にしたり、仕上材をシックな色味・カラフルな色味というように、表裏の違いをつくったり、壁に厚みをもたせて個室や水まわりをその中に納めたりしている。共用スペースは各階ごとに壁の色を変えることで、階をまたいだ空間をつなげながら、その姿がファサード面にも現れるようにした。
この建築スタディと同時に、ソフト面のスタディも重ねていった。その中で”借りながら貸せる賃貸”という、従来の賃貸の常識をひっくり返す新たな仕組みが生まれた。施設名となった「TNER」も、例えばエントランスに表示したサインを裏から見ると、「RENT(賃貸)」と読めるロゴデザインとなっている。
表と裏、ハードとソフト、色々な面から建築を考えた結果、さまざまな個性のある空間や、運営の仕組みが生まれた。きっと、利用者の使われ方も一方向ではない、発展性のある施設になっていくだろうと考えている。(納谷 学+納谷 新+島田明生子)
A visualization design for a new sharing model "rent while borrowing"
We were in charge of the basic planning and design supervision for a shared office complexes “THE6,” which opened in 2016 in Sendai. And this project is second that. Unlike “THE6,” which was designed mainly as an opened space, this project was requested to the desire to create a relaxed space with mostly private rooms.
The building is a 38-year-old office building with ten floors. Each floor was divided into two quadrangular spaces divided into north and south by a long, narrow corridor connecting them. So, we designed a gently curved wall to connect the north-south area.
On the inside of the wall, we placed private spaces, mainly private rooms, and on the outside, shared kitchens and other common areas. The front and back of the wall are entirely different worlds. In the design approach from both sides, I created a difference between the front and the back by changing the shape of the walls from curved to straight, using different colors for the finishings, and making the walls thicker to accommodate. The private rooms and the bathroom was placed inside the wall.
And in the common areas, we planed the walls’ color has different on each floor. So that the spaces across the floors are connected, and the color of the walls also appears on the facade.
We also studied the software In addition to the architectural design. The new system of “renting while renting” was born, which turns the conventional wisdom of renting an apartment on its head. If you stand in front of this building, you can see the facility sign “TNER,” and you take a few steps entrance-hall and look back, you can read “RENT” on the sign at the back entrance. We designed the logo so that it looks like that.
As a result of thinking about the architecture from various aspects, front and back, hard and soft, different unique spaces and management systems were created. I am sure that the facility will be used in more than one direction, and that it will have the potential to evolve into a facility that can be used in many different ways. (Manabu Naya + Arata Naya + Akiko Shimada)
【TNER】
所在地:宮城県仙台市青葉区二日町17-22
用途:複合施設
クライアント:エコラ
竣工:2020.03
設計:納⾕建築設計事務所
担当:納谷学、納谷新、島田明生子
企画・プロデュース:リビタ
アートディレクション:POOL
クリエイティブディレクション・Webディレクション:電通デジタル
施工:エコラ
撮影:吉田 誠
工事種別:リノベーション
構造:SRC造
規模:地上10階
敷地面積:417.24m²
建築面積 265.82m²
延べ床面積:2074.93m²(2-4階各:235.29m²、10階:224.81m²)
設計期間:2019.01-2019.07
施工期間:2019.08-2020.03
【TNER】
Location: 17-22 Futsukamachi, Aoba-ku, Sendai, Miyagi, Japan
Principal use: Complex facility (Share office)
Cliant: Ecola
Completion: 2020.03
Architects: NAYA architects
Design team: Manabu Naya, Arata Naya, Akiko Shimada
Produce: ReBITA
Art direction: POOL
Creative direction, Web direction: DENTSU-Degital
Contractor: Ecola
Photographs: Makoto Yoshida
Construction type: Renovation
Main structure: SRC (Steel Reinforced Concrete construction)
Building scale: 10 stories build.
Site area: 417.24m²
Building area: 265.82m²
Total floor area: 2074.93m²(2-4F each / 235.29m²、10F / 224.81m²)
Design term: 2019.01-2019.07
Construction term: 2019.08-2020.03
参考:〈TNER〉の賃貸契約について
【TECTURE MAG】2020年08月06日掲載記事
https://mag.tecture.jp/business/20200806-1730_tner/
About Lease Agreement for “TNER”
【TECTURE MAG】article 2020/08/06 update
https://mag.tecture.jp/business/20200806-1730_tner/
※Japaneze only








