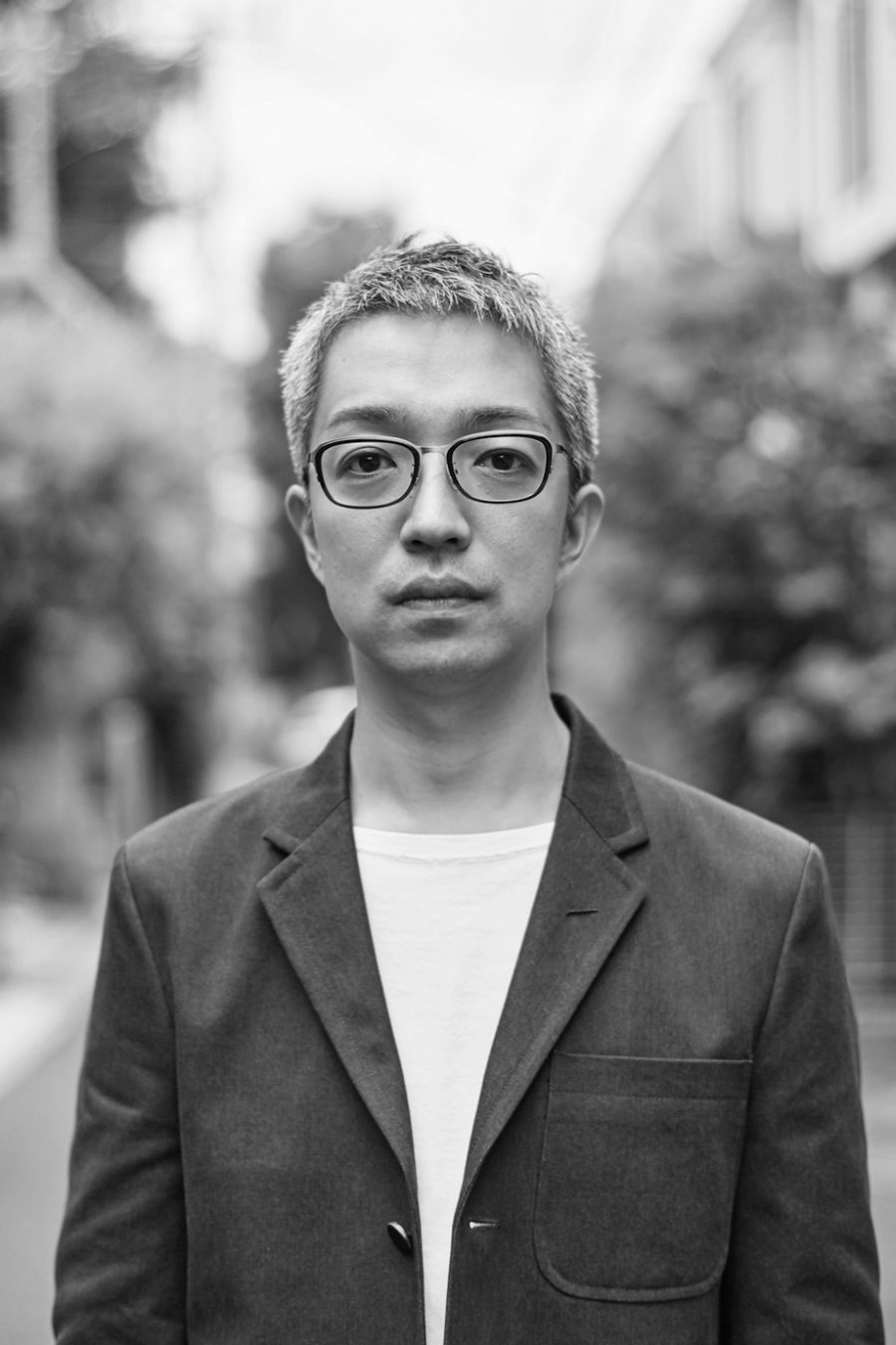(English below)
資生堂グループのコスメティックブランド「ザ・ギンザ」のフラッグシップショップ〈THE GINZA COSMETICS GINZA〉と、ギャラリーとしても使える〈THE GINZA SPACE(ザ・ギンザ・スペース)〉が2018年にオープン。どちらも私たちODSが空間のデザインを担当した。
オープンから1周年を記念して、〈ザ・ギンザ・スペース〉にて、「ODS×THE GINZA CORD/CODE」と題して、展覧会を開催した。
ショップの空間デザインについて模型などを通じて紹介するとともに、クリエイティブなマルチスペースである〈ザ・ギンザ・スペース〉の空間の特性を最大限に活かした新作インスタレーションを発表。あわせて、本展のためにデザインしたチェアを披露した。タイトルの「CORD/CODE」とは、 線(CORD)で規則(CORD)を生み出すことを意味し、ザ・ギンザのもつ「シンプルさ」と「安らぐ心地」を空間的に表現することを目指した。
「CORD/CODE」
CORD(線)にCODE(規則)を与えたインスタレーション作品。
水平(床と平行)に張られた紐でつくられたレイヤーを、垂直方向に積層させた構成となっている。1つのレイヤーは8本の紐が正方形グリッドをつくるように張られ、それを展示室の真ん中を中心に2度ずつ回転させながら45mm上昇させ、46層積み上げている。一見、複数の三次元曲面が折り重なる複雑な構成に見えるが、シンプルなCODE(規則)でできた空間は、「シンプルで、直線的」と「複雑で、有機的」の二面性が共存するものとなっている。
「CORD/CODE CHAIR」
コの字に組まれた25mm厚のアクリルの間に、124本のステンレスワイヤーを水平に張り、座面や背もたれを構成している。重なり合うワイヤーによってできた曲面は、体のかたちに寄り添い、座った人を柔らかく包み込む。透明なアクリルをベースとすることにより、座った人が浮遊しているような軽やかさを感じるチェアとなっている。ワイヤー(CORD)に規則(CODE)を与え、直線が生む緊張感と曲面の柔らかさが共存するデザインとした。(鬼木孝一郎)
Installation and original chairs that make the most of the space he designed
The flagship shop “THE GINZA COSMETICS GINZA” of the Shiseido Group’s cosmetic brand “The Ginza” and the event space “THE GINZA SPACE” that can also be used as a gallery opened in 2018. In both cases, we ODS were in charge of space design.
To commemorate the 1st anniversary of the opening, an exhibition was held at “The Ginza Space” entitled “ODS x THE GINZA CORD / CODE.”
The exhibition introduces the spatial design of the store through scaled models along with a new installation, “CORD/CODE” and a newly designed chair. The title “CORD/CODE” denotes the creation of a CODE using a CORD, and aims to portray the spatial simplicity and relaxation of THE GINZA.
“CORD/CODE”
Installation work applying a CODE to CORDs
Horizontal cords extended parallel to the floor formed layers creating vertical structure. A single layer consisted of eight cords stretched in a square grid and repeated to create 46 layers with a two-degree angle around the room’s center axis, elevating 45mm each time. Space appears to be created by a seemingly complex structure with multiple three-dimensional surfaces layered on top of another, but behind it is actually a simple CODE. Inside, the two aspects, “simple and linear,” and the “complex and organic,” coexist.
“CORD/CODE CHAIR”
The chair made of acrylic and stainless-steel wire
The six curved surfaces created by horizontally stretched wires across U-shaped acrylic compose the seat and backrest of the chair. The curved surfaces created by a total of 124 wires are arranged to curve against the body, softly wrapping the person sitting. A CODE is given to the CORDs to create a design where the straight line and soft curve tension coexist. Also, the overlapping curved wires are visible from the chair’s side and back with a clear acrylic base, giving it a sense of lightness as if the person sitting is floating. (Koichiro Oniki)
# ODS Youtube Channel「ODS : CORD/CODE Exhibition」(2019/11/05)
# ODS Youtube Channel「ODS: CORD/CODE Chair」(2020/03/11)
【CORD/CODE】
所在地:東京都中央区銀座5-9-15 銀座清月堂ビルB2F ザ・ギンザ スペース
クライアント:株式会社ザ・ギンザ
用途:展示空間 / インスタレーション
会期:2019.09.14~ 10.27
設計:ODS / 鬼木デザインスタジオ
担当:鬼木孝一郎、藤木景介
施工:ノムラデュオ
協力:AIR FRAME
撮影:太田拓実(会場、インスタレーション)、林 雅之(チェア)
工事種別:インテリア
規模:地下2階
延床面積:117.7m²
設計期間:2019.04-2019.08
施工期間:2019.09
【CORD/CODE】
Location: Ginza Seigetsudo Building B2F, Ginza 5-9-15, Chuo-ku, Tokyo, Japan
Client: THE GINZA
Principal use: Installation
Period: 2019.09.14~ 10.27
Architects: ODS
Design team: Koichiro Oniki, Keisuke Fujiki
Contractor: NOMURA DUO
Cooperation: AIR FRAME
Photographs: Takumi Ota (Installation), Masayuki Hayashi (chair)
Construction type: Interior
Building scale: 1 story (BF)
Total floor area: 117.7m²
Design term: 2019.04-2019.08
Construction term: 2019.09

