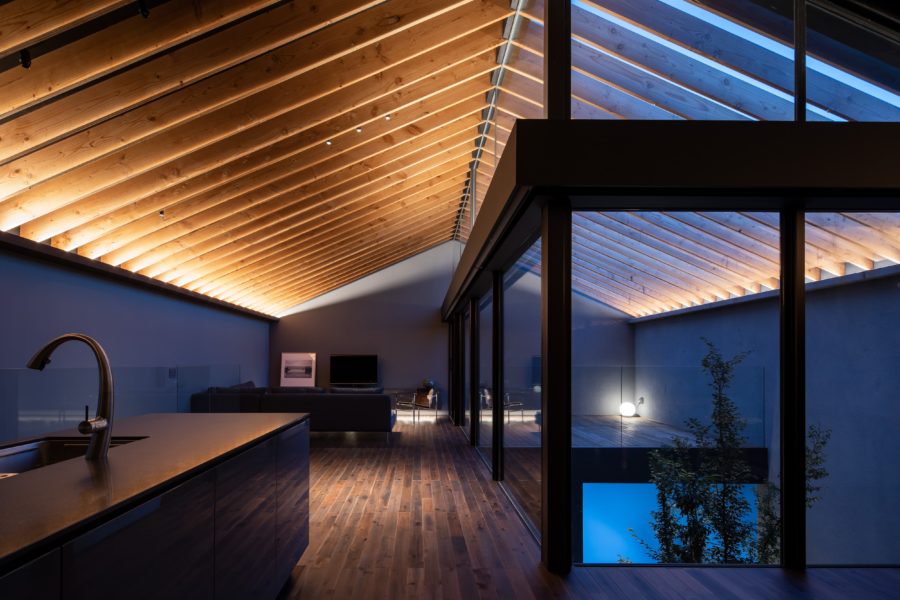千葉県佐倉市の、最寄り駅から徒歩5分という好立地にある17区画の分譲住宅の計画。
住民同士がほどよいプライバシーを保てる工夫をしながらも、地域に開き、景観にも貢献できる街を目指したプロジェクトである。
建設地は駅近であることから、プライバシー、土地の広さ、さらに傾斜地という3つの課題を抱えていた。まず前面の敷地外道路の交通量は多く、周辺には計画地を見下ろす高層マンションが建ち並び、プライバシーの問題があった。次に、土地の価格を考えると、駐車場を除けば庭の用地はあまり確保できない。そして最も低い宅地と高い宅地のレベル差が4mある傾斜地であった。これら3つの課題をそれぞれ「境界線」「つながり」「段差」をキーワードに緩和したり、逆に利用したりすることで解決している。
1つ目の課題に対しては、住民のプライベート感を保ちつつ、地域に開く「境界線」のデザインを採用。前面道路や高層マンションからの視線に対しては、L字で曲線の道路線形と2つのクルドサック(袋小路)でシークエンス(連続性)を創出しつつ、敷地段差、中庭、木フェンス、高木などの植栽、そして広めのバルコニーによってプライベート感を保っている。
ただし、周辺地域とのつながりを残すよう、サイン付きコンクリートブロック塀、木フェンス、シンボルツリーによって開放感を保ちながらのゲーティングとした。
それぞれの住宅に広い庭の用地がとれないという2つ目の課題には、共用部と専有部、家と家同士が一体感を感じられるように考えた。共用道路と各駐車場地が一体の広場として視覚的にも空間的にも機能するようなデザインとし、勾配8%の道路では義務である真空コンクリート舗装のパターンを、勾配8%以下の道路および占有駐車場にも適用した。義務でない部分は、開放性を感じられるオリジナルの放射状のパターンとしている。
また建物の配置や外壁色、色温度を統一した照明器具によって街全体に統一感が出るようにし、アイストップとなる高木植栽や擁壁とトーンを合わせた各戸統一のオリジナルポストといった「つながり」のデザインを施した。
最後の課題である傾斜に対しては、斜面地の緩和と、それを逆に利用をした「段差」のデザインを施した。傾斜をなるべく感じさせないよう、道路側に擁壁の面が反り立たないように芝の法面ですりつけるように心がけた。どうしても必要な擁壁には、それ自体が絵になるようなポップな色合いでグラデーションにしたカラーリングと、コンクリートブロックの質感を活かしたステンシルサインで圧迫感を減少し、楽しさを演出した。
擁壁やオリジナルポストを地面からのレベルではなく海抜高によってカラーリングしたことにより、各宅地でのワンパターン化は防ぎつつも統一感を出し、日々暮らす街の微地形の可視化ともなっている。
(寺島敏貴)
17 condominiums with privacy and open landscape
This is a 17-lot residential project for sale in Sakura City, Chiba Prefecture, conveniently located just a five-minute walk from the nearest station.
The project aimed to create a town that is open to the community and contributes to the landscape, while at the same time maintaining a moderate degree of privacy between residents.
Since the construction site is located near a train station, there were three problems: privacy, land size, and slope. First, there was a lot of traffic on the road in front of the site, and there were many high-rise condominiums in the neighborhood that overlooked the project site, so privacy was an issue. Secondly, given the land price, there wasn’t much land available for a garden, except for a parking lot. Then there was the slope, where the difference in level between the lowest and highest residential lots was 4 meters. These three challenges were solved by mitigating or reversing the use of the key words “boundary line,” “connection,” and “level difference,” respectively.
To deal with the first problem, we adopted a “boundary line” design that opens up to the community while maintaining a sense of privacy for the residents. The L-shaped curved road alignment and two cul-de-sacs create a sequence of views from the front road and high-rise apartments.
However, to keep the connection with the surrounding area, a concrete block wall with a sign, a wooden fence, and a symbolic tree are used to maintain a sense of openness and gating.
The second issue is that there is no space for a large garden in each house, so we designed the house to feel the unity between the common and private areas, and between the houses. We designed the common road and each parking lot area to function visually and spatially as an integrated plaza, and the vacuum concrete paving pattern, which is mandatory on roads with an 8% slope, was applied to roads with a slope of 8% or less as well as to occupied parking lots. The non-obligatory portions of the design are the original radial pattern that gives a sense of openness.
We also created a sense of unity throughout the city by unifying the layout of the buildings, the color of the exterior walls, and the color temperature of the lighting fixtures, as well as providing a “connection” design, such as the planting of tall trees that serve as ice-tops and original post boxes that match the tone of the retaining walls in each unit.
To deal with the final issue, we mitigated the slope and reversed the slope to create a “step” design. We tried to make the slope feel as little as possible, and we tried to grind the retaining wall face against the roadside with a grass slope so that it would not be warped. For the retaining walls that were desperately needed, we used a gradient color scheme with pops of color that were picturesque in themselves and stencil signs that utilized the concrete blocks’ texture to reduce the sense of oppression and create a fun atmosphere.
By coloring the retaining walls and original posts according to the height above sea level rather than the level from the ground, we were able to create a sense of unity and visualize the micro-terrain of the town in which we live every day while preventing each housing area from becoming a monotonous pattern. (Toshitaka Terashima)
【アラ・ラ ユーカリが丘】
所在地:千葉県佐倉市上座607
用途:戸建住宅
クライアント:拓匠開発
竣工:2019年
設計:拓匠開発+シロアナ
担当:寺島敏貴(シロアナ)
照明計画:ダイユー
施工:拓匠開発
撮影:楠見幸司
工事種別:新築
敷地面積:2744.02m²(分譲地総面積)
設計期間:2018.05-2019.05
施工期間:2018.11-2019.05
【Ala-la Yukarigaoka】
Location: 607 Joza, Sakura-shi, Chiba, Japan
Principal use: House
Client: Takusho Kaihatsu
Completion: 2019
Architects: Takusho Kaihatsu + Siloana
Design team: Toshitaka Terashima (Siloana)
Lighting design: Daiyu
Contractor: Takusho Kaihatsu
Photographs: Koji Kusumi
Construction type: New construction
Site area: 2744.02m²(Total land area for sale)
Design term: 2018.05-2019.05
Construction term: 2018.11-2019.05








