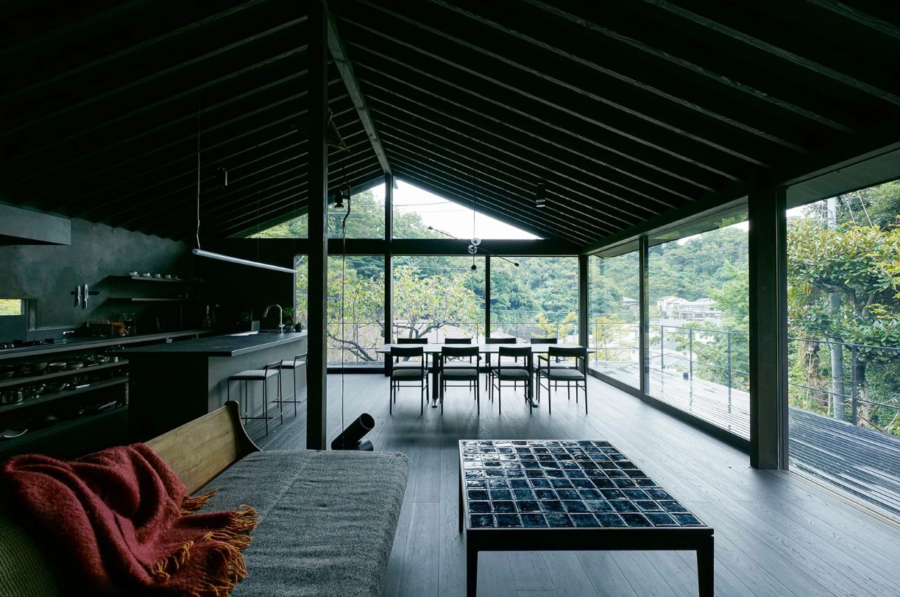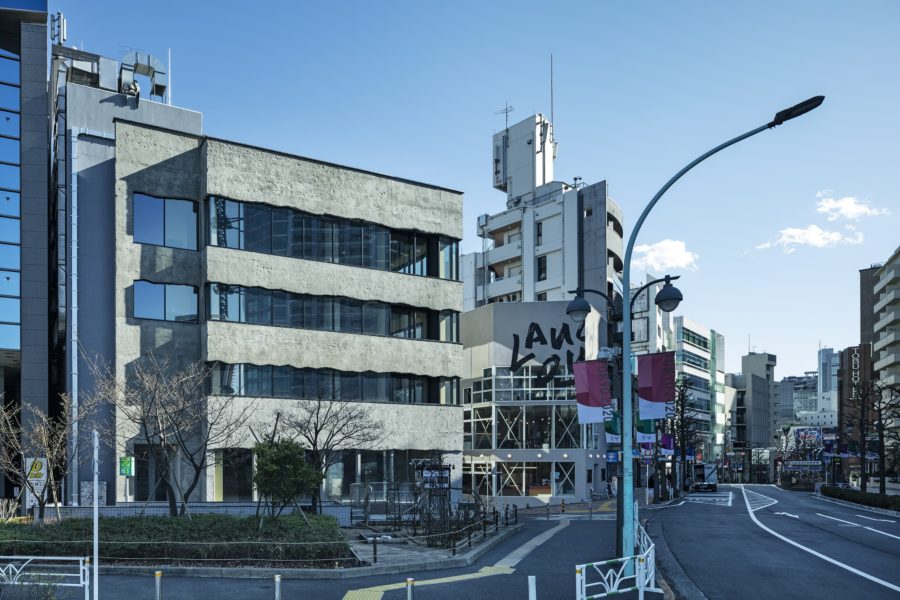「なぜこうしなかったのか」。そう思わせるのが、この海辺の別荘の改修である。
愛知県知多郡美浜町は知多半島の先端近くに位置し、計画地は海が眼前に迫る最高のロケーションだ。敷地の両隣を見渡しても建物は遠い。なぜなら条例の変更により、建築不可地域へと書き換えられたからだ。建替えはできず、必然的に改修となった。
強い海風は塩害のほかに、多量の砂を運んでくる。アルミサッシの隙間からも砂が入り、窓辺には砂が積もる。庭への砂対策のため海側に建つ倉庫は、既存建物との離隔によりその隙間から砂が吹き込む。その場しのぎの継接ぎで対策が繰り返され、その結果、海への眺望は失われた。
問題は2階にもある。以前の住人によって装飾と仕上げが施された、和風と洋風が入り交じる内装で、海を楽しむ前にその装飾が目立つ。
要望は、砂を今以上に防ぐこと、海への眺望を獲得すること、庭と居間が一体で使える場所とすること、2階は落ち着いた場所とすること、の4点だった。
既存図は存在しないが、調査を進めると1階居間は壁の下から外壁と同じタイルがのぞいていた。つまり、居間はもともと屋外のピロティとして使用されていたことが予想された。建築当初は庭へと連続したピロティを抜け、倉庫のない庭から海への眺望は素晴らしかったであろう。
今回の改修においては、建築当初のよさを取り戻しつつ、問題を解決しながら先へ進めることが望ましいと考えた。ポリカーボネート波板で外壁・窓・倉庫を囲ったのは風除室ならぬ砂除室で、眺望を獲得してなお、防砂の機能を強化する二重外壁の役目を果たす環境装置である。これにより居間は庭への通り抜け土間へと戻り、半屋内空間となった。2階は、黒いラインを挿入し和洋の空間を二分することに。どちらも、通りを室内に引き込むことで整理した。
先人が敷地と格闘した履歴から読み解き、「本来こうあるべきではないか」と思わせる構えが現れた。建築も勝手も構えを改める「改構」と呼ぶ手法を編み出した作品である。(野中あつみ、三谷裕樹)
Sand prevention and reconstruction to revive the way of living of our predecessors
“Why not?”
It is this beachfront villa renovation that makes you think so.
Mihama Town in Aichi Prefecture is located at the Chita Peninsula’s tip, and the site is the best location with the sea in front. There are no buildings next to each other. Because it was rewritten to the impossible construction area by the change of the regulations, it was inevitably not a rebuild but a renovation.
Strong sea breezes carry a lot of sand in addition to salt damage. Sand also enters from the gaps of the sash, and sand accumulates on the windowsill. A warehouse was built on the seaside to prevent sand from blowing into the garden, but sand blows in from the warehouse’s gap and the existing building. The measures were repeated on the spot, and the view of the sea was lost. The problem was also on the second floor. It is a mixture of Japanese-style and Western-style interior decorated by former residents, and it stands out before enjoying the sea.
The request was 4 points. To prevent sand more than ever, to get a view of the sea, to have a place where the garden and living room can be used together, to be a calm place on the second floor. There were no existing drawings, and when we went on the survey, we could see the same tiles as the exterior walls from the back of the living room wall on the first floor. In other words, it was expected that the living room was being used as an outdoor piloti. Originally, the sea view from the garden without the warehouse would have been wonderful, after going through the continuous piloties to the garden.
In this renovation, we thought it would be desirable to go ahead while recovering the original goodness and solving it.
We made a sand room, which was not an air room, which integrally surrounded the outer wall, window, and warehouse with a polycarbonate corrugated sheet. It is an environmental device that also serves as a cover to protect equipment on the outside wall from salt damage and serves as a double outer wall to reduce sand’s ingress. In addition, since the corrugated sheet is easy to replace, it is easy to maintain. The corrugated plate adopted frost type so that scratches and salt crystals in the sand were not noticeable.
As a result, the living room returned to the dirt floor to pass through to the garden and became a semi-indoor space. On the second floor, the excess material was reduced, and black lines were inserted to divide the space between Japanese and Western. Both were organized by pulling in the street.
Reading from the history of fighting with the former’s site, a situation appeared that “it should have been.” It is a work that was solved by evolving architecture and usability. (Atsumi Nonaka, Yuki Mitani)
【海辺の別荘-野間の改構】
所在地:愛知県知多郡
用途:別荘 / 保養所
クライアント:イシダ総合システム
竣工:2018年
設計:ナノメートルアーキテクチャー
担当:野中あつみ、三谷裕樹
施工:平田建築
撮影:Ryuji Inoue
構造:混構造
工事種別:リノベーション
敷地面積:259.42m²
建築面積:106.28m²
延床面積:176.00m²
設計期間:2017.10-2018.06
施工期間:2018.07-2018.09
【Renovated a Seaside Villa】
Location: Chita-gun, Aichi, Japan
Principal use: Villa / Recreational house
Client: Ishida Sogo System
Completion: 2018
Architects: nanometer architecture
Design team: Atsumi Nonaka, Yuki Mitani
Contractor: Hirata Architecture
Photographs: Ryuji Inoue
Main structure: mixed structure
Construction type: Renovation
Building scale: 2stories
Site area: 259.42 m²
Building area:106.28m²
Total floor area: 176.00m²
Design term: 2017.10-2018.06
Construction term: 2018.07-2018.09








