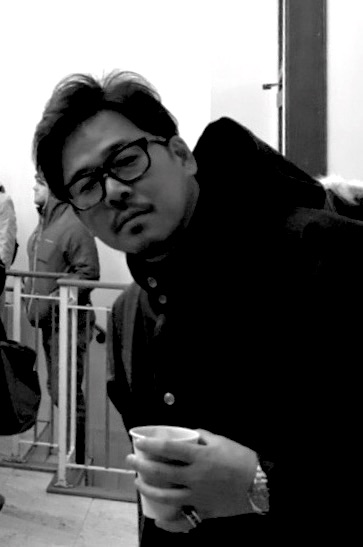100年を超える歴史がある、老舗窯元の敷地内に計画した専用住宅。
工房やショールーム、母屋など5つの建物が立ち並ぶ広大な敷地の中でも、裏手に山を臨む場所で計画を進めた。
寝室や子供部屋などのプライベート機能は母屋に入れることを前提としていたため、新築部分はLDK、水廻り、車庫というシンプルなゾーニングとなった。
家族が集うLDKをいかに豊かにするかを考え、6メートルを超えるスパンを登り梁でつなぎ、大きな空間をつくり、FIX窓の納まりをミニマムにすることで、裏山の借景を生活に取り込んだ。(坂本幹男)
Climbing beam house where openings in 4 directions capture the scenery and coexist
We planned this house on the premises of a well-established kiln with a history of over 100 years.
The project was designed on a site with five buildings, including a studio, showroom, and main house, all of which overlook the mountain at the building’s back.
Since the private functions such as bedrooms and children’s rooms were to be housed in the main house, the new building is zoned as an LDK, water area, and garage.
Considering how to enrich the living room and kitchen where the family gathers, we created a large space by connecting a 6-meter-plus span with a climbing beam and minimizing the area for the fixed windows to bring the borrowed view of the mountains behind the house into daily life. (Mikio Sakamoto)
【波佐見の家】
所在地:長崎県東彼杵郡波佐見町
用途:戸建住宅
竣工:2019年
設計: MOVEDESIGN
担当: 坂本幹男、高取未央
照明機器:モデュレックス
施工: 上山建設
撮影:針金洋介
構造:木造
工事種別:新築
規模:地上2階
敷地面積:458.58m²
建築面積:86.98m²
延床面積:152.76m²
設計期間:2018.03-2018.07
施工期間:2018.09-2018.12
【House in Hasami】
Location: Hasami-cho, Higashisonogi-gun, Nagasaki, Japan
Principal use: Residence
Completion: 2019
Architects: MOVEDESIGN
Design team: Mikio Sakamoto, Mio Takatori
Lighting design: Modulex
Contractor: Kamiyama Construction
Photographs: Yousuke Harigane (Harigane Architecture Photography)
Main structure: Wood
Construction type: New building
Building scale: 2 stories
Site area: 458.58m²
Building area: 86.98m²
Total floor area: 152.76m²
Design term: 2018.03-2018.07
Construction term: 2018.09-2018.12

