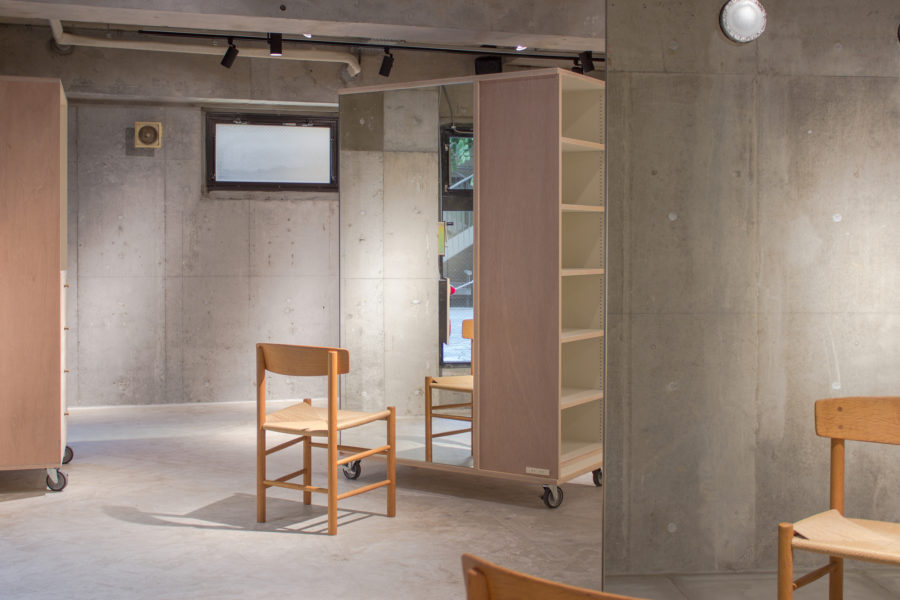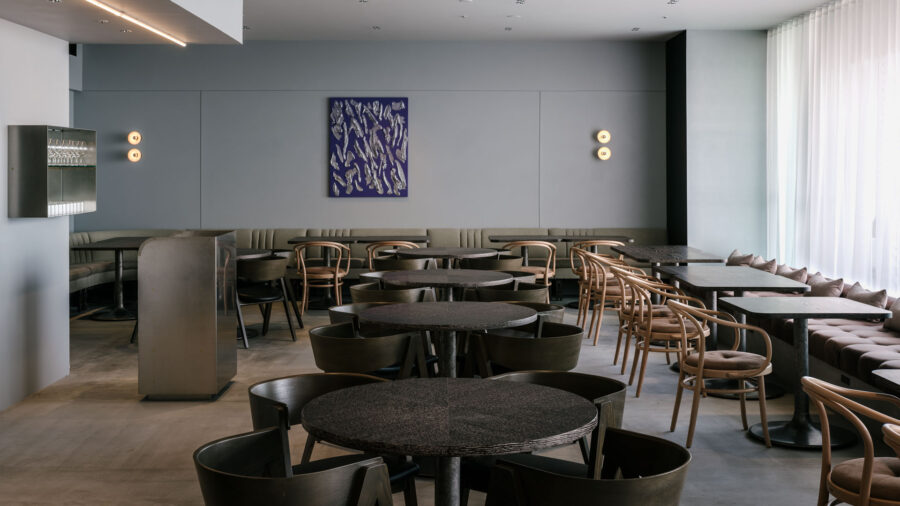愛知県豊橋市、三方を道路に囲まれ、近くには美術館やスポーツ施設、公園などがある敷地に、子供を送り出した夫婦のための住宅を設計するプロジェクトである。
公園に向かう北側の道路。西側の道路から小学校へ。東側の家の前の道路。この3つの道路は混雑が予想されるため、道路側に大きな開口部を設けるとプライバシーの確保が難しくなる。そこで、比較的広い敷地を利用して、中庭のある家を計画した。
中庭を囲むように廊下を配置し、各部屋をつなげている。リビング、ダイニング、キッチンなどの家族の居場所は廊下と一体化し、広さと明るさを確保した。中庭に面していない個室は、中庭からの光が入らないため、ハイサイドライトを設置して光を取り入れ、周囲からの視線をカットしている。また、各スペースには低い位置に窓を設け、視線を気にせず換気できるようにしている。
ハイサイドライトと中庭、そして中庭を囲む廊下を見て、家の形をした壁で屋根を支えることが構造的に合理的であることに気づいた。 中庭は柱のない広い開口部をもち、その周囲をハイサイドライトが取り囲み、屋根が静かに浮かんでいるような軽やかな建築計画になっている。
中庭を中心としたシームレスな空間は、人が移動できるリズムを生み出している。
中庭のデザインは、オイコス・庭園計画研究所の笹原晋平氏が担当し、クライアントのお父様が集めた庭石を使い、豊かな空間を演出した。地上の窓から見える外構の植栽も彼が計画した。特に中庭はどの方向からも見ることができるので、回廊を歩くたびにさまざまな表情を見せ、庭側と高台側からの外の景色が季節によって変化していく。
中庭を中心にして、四季や時間の流れを常に感じることができ、どこにいても光があり、お互いの居場所を感じることができる。(末崎潤一、久曽神 倫)
Courthouse with roof supported by house-shaped pillars
“House in Toyohashi” is a private house for a retired elderly couple whose children have grown up and become independent. The house is located on a site surrounded by roads on the three sides in Toyohashi city of Aichi, where an art museum, sports facilities, and a city park exist nearby.
The road on the north side of the house leads to the park. The west one connects to the elementary school. The east road is the main street in front of the house. These busy three roads with high traffic do not allow the house to have large opening parts on the outside, and therefore an inner courtyard is incorporated in its relatively large site instead for maintaining daylights and privacy.
A corridor surrounding the courtyard connects the rooms. A living room, dining room, kitchen, and other family rooms are all integrated with the corridor to ensure spaciousness and brightness. The private rooms not facing the courtyard take light from high sidelights while blocking a view from the outside. In addition, each space has a window in a low position for ventilation without worrying about the eyes of people outside.
The high sidelights, the courtyard, and the corridor surrounding the courtyard lead to a rational design of the structure to support the roof with a wall in the shape of a house. The courtyard has wide openings without any pillars, and high sidelights are installed in the entire outer wall of the house, which makes the roof looks floating quietly.
This seamless space around the courtyard creates a rhythm that allows people to move around.
The courtyard, designed by Mr. Shinpei Sasahara of Oikos Garden Planning Institute, crates, and emotionally impressive space by using the garden stones collected by the client’s father. The planting outside seen from the low windows is also designed by Oikos Garden Planning Inst. The courtyard and outside planting show various expressions from all directions of the surrounding corridor and have different attractions in each season.
With the courtyard as the center of the house, the flow of time and the changes of seasons can always be felt, and wherever you are, the place is full of light, and somehow you can feel one another’s existence. (Junichi Suezaki, Osamu Kyusojin)
【豊橋の住宅】
所在地:愛知県豊橋市
用途:戸建住宅
クライアント:個人
竣工:2018年
設計:末﨑潤一建築設計事務所+久曽神倫
担当:末﨑潤一、久曽神 倫
構造設計:長谷川理男(oha)
外構:オイコス庭園計画研究所
施工:萩森建設
撮影:ITイメージング
工事種別:新築
構造:木造
規模:平屋
敷地面積:276.01m²
建築面積:133.23m²
延床面積:127.66m²
設計期間:2016.08-2017.08
施工期間:2017.08-2018.12
【House in Toyohashi】
Location: Toyohashi-shi, Aichi, Japan
Principal use: Residential
Client: Individual
Completion: 2018
Architects: Suezaki Architect Office + Osamu Kyusojin
Design team: Junichi Suezaki, Osamu Kyusojin
Structure engineer: Michio Hasegawa / oha
Exterior: Oikos landscape architects
Contractor: Hagimori Kensetsu
Photographs: IT Imaging
Construction type: New Building
Main structure: Wood
Building scale: 1 story
Site area: 276.01m²
Building area: 133.23m²
Total floor area: 127.66m²
Design term: 2016.08-2017.08
Construction term: 2017.08-2018.12








