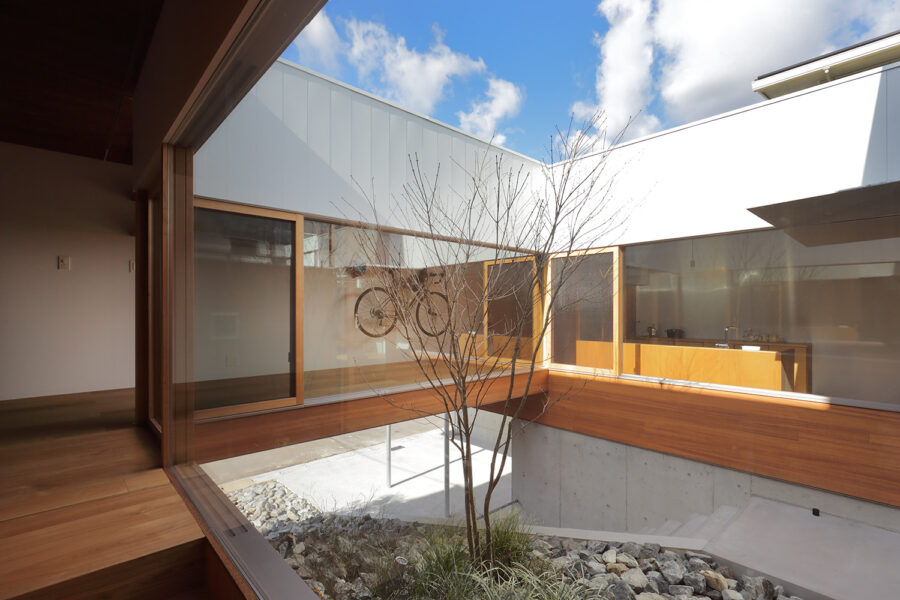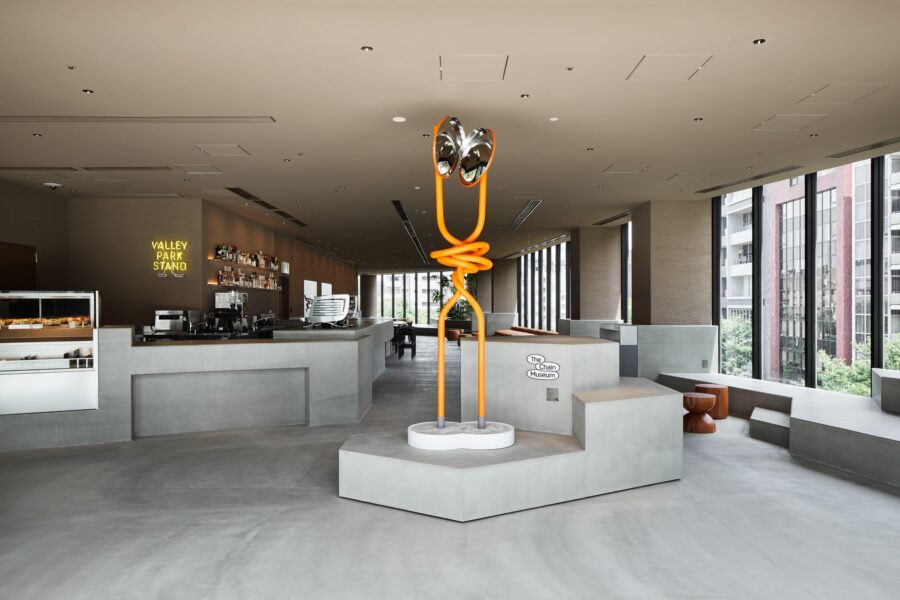ベトナム・ホーチミン市内に位置する典型的なフレンチ・コロニアル風ヴィラを、設計者自らが施主となり、ホステルへと転用したプロジェクトである。投資、設計監理、サイン計画、経営広報にいたるまで、運営に関わるすべてのプロセスに設計者が関わることで、包括的なブランディングを行った。
限られた投資額で最大限の効果を狙うため、遮光とプライバシーのため必要となるカーテンを、仕上げ材として徹底的に用いることとした。これに加え照明、最低限の家具(2段ベッドは既存のもの)、建具と設備などを含め、総工費は約100米ドル / m²に抑えられている。
延べ500m²にもなるカーテンは、窓廻りの使い古されたエレメントではなく、光を調停することで空間を定義する存在として扱われている。半透過性のカーテンをベッドから部屋の外周部へかけて二重にかけることで、部屋の中に異なる光環境のグラデーションをつくり出している。カーテンは直後に光源があれば透過し、そうでなければ透過しない性質のものを選定した。日中は柔らかく自然光を受け入れ、夜間は室内の光源を反射し幻想的に闇に浮かび上がる。
一方、熱帯植物で覆われたバルコニーには燦々と陽が差し、影の深い内部空間と相補的な関係にある。ドレープのような幾何学を用い、ステンレスワイヤーを2方向にかけ渡し編み込むことで、仮想の壁・天井面をつくり出した。ワイヤーは植生を纏うことで、時間とともにグリーン・カーテンを形成していくことを期待している。
近年、観光客の急増するベトナムでは、先進国を模した小綺麗なシティホテルが乱立している。一見クリーンなそれらは、紋切型の空間と画一的な体験を提供している。〈Hostel anettai〉では、ベトナムの強烈な光と影を空間に内包し、南国にふさわしい宿泊体験を提供することを目指した。(山田貴仁、犬童伸浩)
A villa-converted hostel that uses curtains thoroughly to contain the light and shadow of the tropical country
“Hostel anettai” is a renovation project from a typical French-colonial-style villa in Ho Chi Minh City, Vietnam. Teaming with other professionals, the architects took up a holistic role in the project; not only as designers, but also as investors, working on design supervision, signage, public relations, and actual operation – which was the core of the comprehensive brand strategy.
Within the budget constraints, curtains were opted and installed to create a finished surface. It also adds layers of privacy and controls the amount of light. Consequently the construction cost was minimized to as little as 100 USD per sqm – including lighting, doors, equipment, and minimum furniture except for the existing bunk beds.
The 500 sqm of curtain is treated as an entity that defines the space by determining the amount of light entering than as a conventionally worn out element around openings. The curtains act as an arbitrator between the light source and the interior. It filters, reflects, refracts and texturizes light while also determining the space. In principle, two layers of translucent curtains are installed to draw spatial boundaries from the beds to the outer periphery of rooms, creating differently-lit environments in between. The fabric is translucent when light sources fall on it, but otherwise turns opaque in its absence. It softly filters and blurs the shape of sunlight in the daytime, while creating an illusionary ambience by bouncing light off in the night.
On the contrary, the balcony is filled with tropical plants and beaming sunlight, complementing the richly-shadowed interior spaces. Stainless steel cable were installed in two directions, weaving imaginary walls and ceilings draping the geometry. The creepers and hanging plants will then grow around it to form a green veil over time.
Due to the booming demand for tourism in Vietnam, it has been an easy choice to superficially follow styles of other developed countries. This tendency results in conventional spatial experiences that could be generated anywhere else in the world, and ultimately deteriorates the hospitality industry. “Hostel anettai” is an attempt to pursue alternative experiences that suit tropical regions, by embracing the play of intensive light and shadow of the region. (Takahito Yamada, Nobuhiro Inudoh)
【Hostel anettai】
所在地:25A Lam Son, Ward 2, Tan Binh, Ho Chi Minh City, Vietnam
用途:ホテル・ホステル
クライアント:anettai Co.,Ltd
竣工:2019年
設計:studio anettai
担当:山田貴仁、犬童伸浩、Le Viet Minh Quoc
カーテンアドバイザー:Hipnau
サインデザイン:仁科桐也(new confidence one)
ホテル運営:Michelle Tran、Le Thi An Khanh
施工:Hoang My Saigon
撮影:Nguyen Son Tung, studio anettai
構造:RC造
工事種別:コンバージョン
規模:3階建て(2、3階のみ)
敷地面積:138.84m²
建築面積:138.84m²
延床面積:217.36m²
設計期間:2019.07-2019.09
施工期間:2019.09-2019.11
【Hostel anettai】
Location: 25A Lam Son, Ward 2, Tan Binh, Ho Chi Minh City, Vietnam
Principal use: Hostel
Client: anettai Co.,Ltd
Completion: 2019
Architects: studio anettai
Design team: Takahito Yamada, Nobuhiro Inudoh, Le Viet Minh Quoc
Curtain advisers: Hipnau
Sign design: Kiriya Nishina(new confidence one)
Hotel management: Michelle Tran, Le Thi An Khanh
Contractor: Hoang My Saigon
Photographs: Nguyen Son Tung, studio anettai
Main structure: Reinforced Concrete construction
Construction type: Conversion
Building scale: 3 stories (2nd and 3rd floors only)
Site area: 138.84m²
Building area: 138.84m²
Total floor area: 217.36m²
Design term: 2019.07-2019.09
Construction term: 2019.09-2019.11

![UPI表参道 / happenstance collective [HaCo]](https://magazine-asset.tecture.jp/wpcms/wp-content/uploads/2021/06/01110435/B0011750-900x636.jpg)






