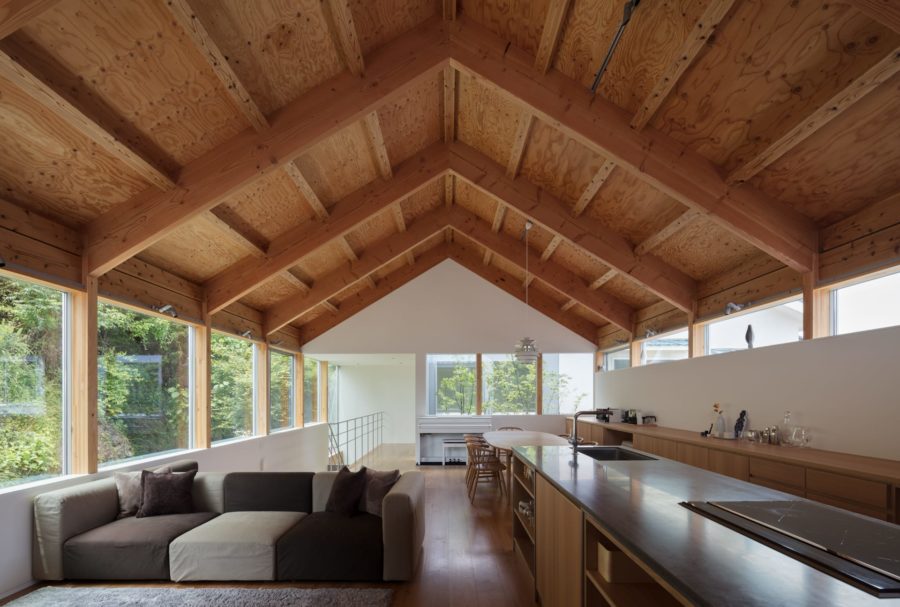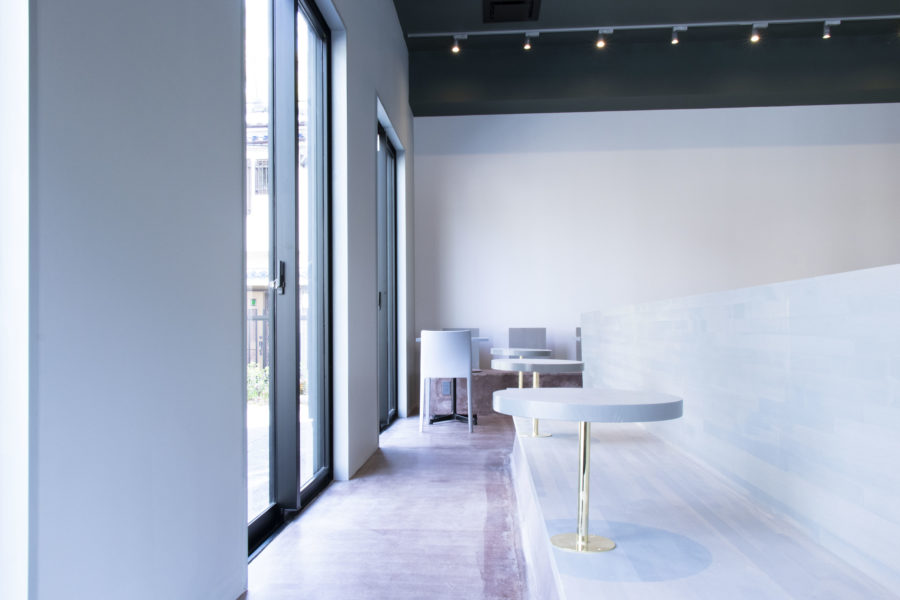公民連携事業によってリニューアルした〈MIYASHITA PARK(旧宮下公園)〉は、地上17mの上空に公園を配しその下層に商業施設とホテルを配置した複合施設である。私達は、公園とホテルの接続部で公園とのつながりの要となる、4階ロビーラウンジカフェ・ホテルレセプションの設計を担当した。
この場所は、ホテルのエントランスと、公園としてのパブリックな場という2つの要素が交差する場所であり、利用者もホテルのゲストや公園利用者、オフィスワーカー、観光客とさまざまで、イベント時に公園と一体になった利用が必要であるなど用途も多様であった。ここで求められる「誰もがどのようにも使うことができる自由な場」とは、まさに公園のようなおおらかな場なのではないかと考え、隣り合う屋上公園をそのまま引き込み公園の一部として計画することとした。
最初に決めたのはインテリアとしてではなく土木を計画するようにデザインすること。公園とのつながりを分断しないよう同素材の床を引き込み、その床をそのまま凹凸させて地形のような居場所をつくり、それらの段差は現地でコンクリートを打設して仕上げた。
また、カフェカウンターやレセプションカウンターなども同様の考えで、荒削りの彫刻をつくるように、必要な機能に合わせ最低限の操作とし、必然性からくる造形の美しさという視点から形を決定していった。地形のような居場所は通常の家具のように行為を限定しない。公園で木陰があればそこで休み、基壇をベンチとして腰掛け集うように、人々が自由に段差や高さ、奥行きを利用して、用途に合わせて能動的に場を使いこなしている姿が印象的だ。
この〈VALLEY PARK STAND〉では、本計画のため惜しまれながら伐採された欅の木をアップサイクルしたスツールを始め、敷地が持つ環境や従前の公園の記憶、歴史などのコンテクストをできるだけ継承しながら計画している。家具もアートも植物も渋谷らしい多様性と本質的な豊かさや文化を生み出すための公園の要素の1つとなることを意図した。都市における新たなパブリックスペースとして、また自然に触れ合う身近な存在として、公園と共に育ち、愛される場になることを期待している。(吉田 愛)
Cafe lounge connected to a park that accepts all actions
〈MIYASHITA PARK (formerly Miyashita Park)〉, renovated through a public-private partnership project, is a complex facility with a park 17 meters above ground and commercial facilities and a hotel on the lower level. We were in charge of the 4th-floor lobby lounge cafe and hotel reception design, which are the critical points of connection between the park and the hotel.
This place is at the intersection of two elements, the hotel entrance and the public park. It has various users, including hotel guests, park users, office workers, and tourists. We thought that the “free space that anyone can use in any way” required here would be an open space just like a park, so we decided to draw in the adjacent rooftop park as it is and plan it as part of the park.
The first thing we decided was to design it not as an interior but as a civil engineering project. To not divide the connection with the park, a floor of the same material was drawn in, and the floor was made uneven to create a place-like terrain, and the steps were finished by casting concrete on site.
The café counter and reception counter were also designed in the same way, with a minimum of manipulation to suit the necessary functions, as if they were rough-hewn sculptures, and their shapes were determined from the perspective of the beauty of form that comes from inevitability. A place like a terrain does not limit the action like ordinary furniture. It is impressive to see people actively using the place according to their purposes, freely utilizing the difference in steps, height, and depth. They were resting in the shade of a tree in a park or sitting on a platform like a bench and gathering.
In this 〈VALLEY PARK STAND〉, upcycled zelkova trees that were regrettably cut down for this project were used to make stools. The site’s environment, memories of the previous park, and history were used inherited as much as possible in the planning. The furniture, art, and plants are intended to be one of the elements of the park to create the diversity, essential richness and culture that is typical of Shibuya. As a new public space in the city and as a familiar place where people can contact nature, we hope that the park will grow together with it and become a special place. (Ai Yoshida)
【sequence MIYASHITA PARK / VALLEY PARK STAND】
所在地:東京都渋谷区神宮前6-20-10 MIYASHITA PARK North
用途:ホテル / カフェ
クライアント:渋谷区、三井不動産、三井不動産ホテルマネジメント、ウェルカム
竣工:2020年
設計:SUPPOSE DESIGN OFFICE
担当:吉田 愛、谷尻 誠
施工:スペース
照明計画:モデュレックス
植栽計画:叢
館内アート:the Chain Museum
サウンドプロディース:Sound Couture
撮影:ナカサ&パートナーズ
工事種別:新築
延床面積:360.00m²
設計期間:2017.12-2020.05
施工期間:2019.12-2020.05
【sequence MIYASHITA PARK / VALLEY PARK STAND】
Location: MIYASHITA PARK North, 6-20-10 Jingumae, Shibuya-ku, Tokyo, Japan
Principal use: Hotel, Cafe
Client: Shibuya Ward / Mitsui Fudosan / Mitsui Fudosan Hotel Management / Welcome
Completion: 2020
Architects:SUPPOSE DESIGN OFFICE
Design team: Ai Yoshida, Makoto Tanijiri
Contractor: SPACE
Lighting design: ModuleX
Planting: Qusamura
Art produce: the Chain Museum
Sound produce: Sound Couture
Photographs: Nacása & Partners
Construction type: New Building
Total floor area: 360.00m²
Design term: 2017.12-2020.05
Construction term: 2019.12-2020.05








