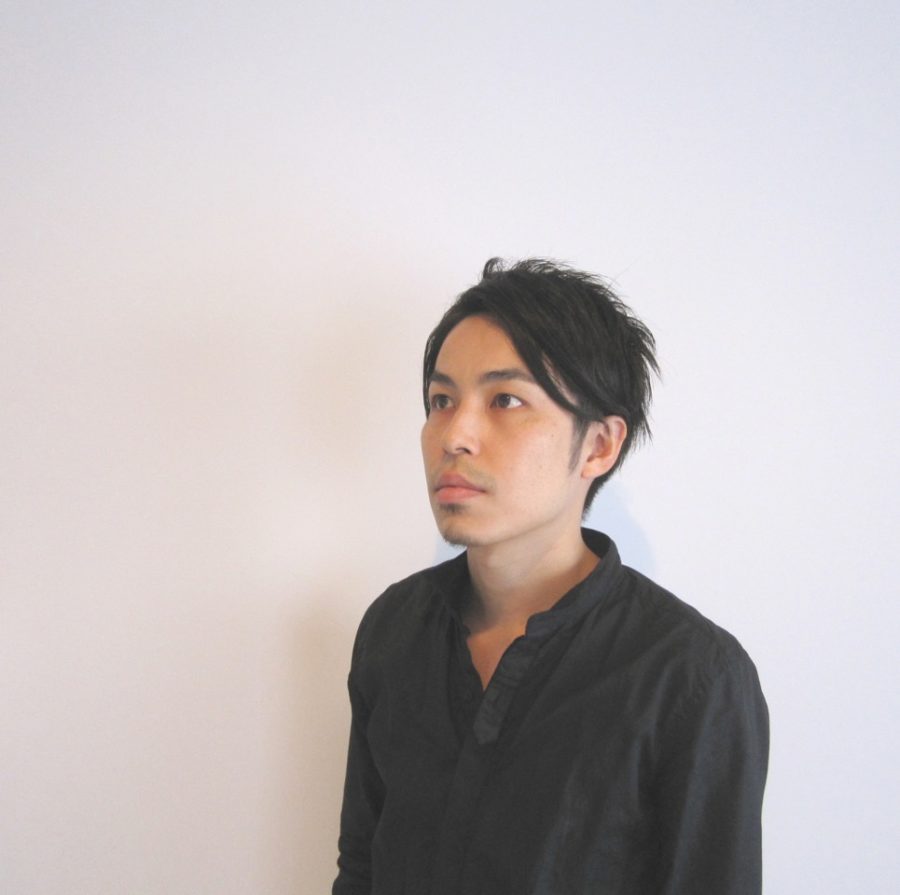(English below)
NTT都市開発の手がける、イベントスペース・保育所併設のシェアオフィスである。
同社が開発し入居もする、JR秋葉原駅前の複合オフィスビル「秋葉原UDX」の4Fに位置し、単なるシェアオフィスの構築だけではなく、それによって4F全体を活性化し1F-3Fの商業フロアと5F以上のオフィスフロアをスムーズに繋ぐことが期待された。
敷地として提示されたのは2つのテナント区画であった。しかし2区画はビルのセンターコアを挟んで離れており、コア周りの共用通路を介してしか行き来が出来ない。僕らが最初に行った最大の提案は、専有部内だけに手を加えるのではなく、工事範囲を共用部に越境し、無理矢理にでも2区画を繋げることでシェアオフィス全体の一体感を作ること、また共用通路を単なる交通空間ではなくシェアオフィスの一部とすることで、ワーカーの振る舞いをフロア全体に拡張し活性化を図ることであった。
そこで用意したのが、総長120mの長い棚である。この棚はラウンジのディスプレイ棚として始まり、シェアオフィスのブースや個室の間仕切り、ロッカー、共用通路の誘導サイン、保育所へのゲート、会議室の収納棚、イベントスペースでの可動間仕切り、と機能を変えながら専有部→共用部→専有部と境界を貫通し離れた2区画を繋げる。
稚拙ではあるが、即物的に何かを連続させることは場のつながりを生むうえで非常に有効な手段である。何かフワッとした空間性を語るのではなく、質量のあるモノをつくることで明確に状況を生み出そうとする姿勢が、設計者にはこれからますます必要だと感じている。(大野 力)
A shared office with extended shelves connecting uses and locations
This is a shared office with event space and daycare center, which is a project of NTT Urban Development.
Located on the 4th floor of the Akihabara UDX office complex in front of JR Akihabara Station, which the company developed and occupied, it is expected to not only create a shared office space but also revitalize the entire 4th floor, smoothly connecting the commercial floors on the 1st-3rd floors with the office floors on the 5th and above.
Presented as a site were two tenant parcels. However, the two parcels are separated by the center core of the building and can only be accessed through a common corridor around the core. The biggest proposal we made, in the beginning, was to create a sense of unity in the entire shared office by crossing the scope of construction into the common area and forcibly connecting the two compartments, rather than just modifying the private areas, and by making the common passageway a part of the shared office rather than just a traffic space, we wanted to extend the behavior of the workers to the entire floor and revitalize it.
So I prepared a long shelf with a total length of 120 meters. This shelf starts as a display shelf in the lounge, then goes on to partition booths and private rooms in the shared office, lockers, signs guiding the common corridor, a gate to the daycare center, storage shelves in the conference room, and movable partitions in the event space, all while changing functions, penetrating the boundary between the exclusive use area, the common use area, and the exclusive use area to connect two distant compartments.
It may be clumsy, but it is a very effective way to create a connection between places to make a series of immediate things. I feel that it is more and more necessary for designers to try to create a clear situation by creating things with mass rather than talking about a fluffy spatiality. (Chikara Ohno)
【LIFORK Akihabara】
所在地:東京都千代田区
用途:シェアオフィス、イベントスペース、保育所
施主:NTT都市開発
竣工年月:2018年4月
設計者:sinato
設計協力:コクヨ
照明設計:FDS
植栽施工:竹中庭園緑化
施工:NTT都市開発ビルサービス / PLUG-IN
工事種別:内装
計画面積:1,421m²
【LIFORK Akihabara】
Location: Tokyo, Japan
Principal use: Shared office, Event space, Nursery
Client: NTT Urban Development
Completion: 2018.04
Architects: sinato
Design cooperation: KOKUYO
Lighting design: FDS
Planting construction: Takenaka Teien Ryokka
Construction: NTT Urban Development Building Service / PLUG-IN
Construction type: interior
Area: 1,421m²

