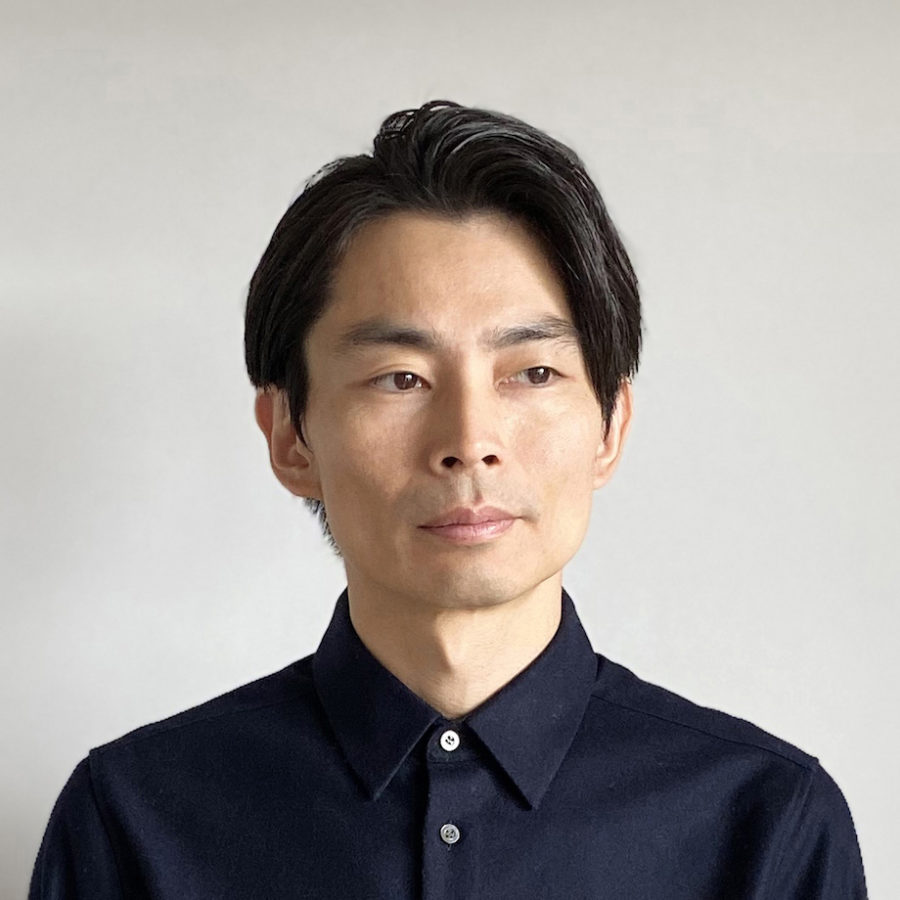大田区大森に計画された工場付き住宅である。家族構成は夫婦2人と子ども1人。依頼主はこの場所で暮らしながら、先代より続くバネ工場を営んでいたが、建物は相当に古く、老朽化が深刻であったため、建て替えを希望していた。
計画地一帯にはかつては大きな工場があり、それが小さい町工場付き住宅へと細分化されたという歴史がある。今では、その町工場も次第に数が少なくなり、住宅地としての性格を色濃くしつつあるが、そのためか、依頼主から挙げられる要望は、住まいに対する夢や期待よりも、周辺に対する音や臭いに対する配慮に関するものがほとんどで、ここでバネ工場を継続することに後ろめたさのようなものを感じているかのようであった。
こうした個人経営の町工場が減少傾向にあるのは、制度的な理由に加え、宅地化の圧力の中で職住一体を選択する積極的な意味を見出すことができないためと考える。ここでは、住むことと働くことが同居することに積極的な意味を浮かび上がらせ、住宅密集地における職住一体の新しい形を実現することを目指した。
まず、階の用途構成として、工場は搬出入を必要とするため1階に配置することが必須である。用途地域上の制約内で最大限の面積を確保しても、現状の工場の規模よりも小さくなるため、1階にはフットプリントとして許容される最大の面積を確保している。
2、3階の住宅部分については、要望として2階が生活の主空間となるため、相対的に3階のボリュームが小さくなる。結果、上階に行くにしたがってオフセットする段状のテラス形式の住宅が考えられたが、住宅密集地におけるテラスは、周囲との距離が近接しているため、開放的というよりは晒される感覚に近い。そこで段状の建物を傘のような形状で覆い、全体を囲むことで、街との間に適度な距離感をつくることとした。
段状のボリュームと傘との間の空間は、工場、住宅各々の拡張部分として利用され、中間的な領域として1つにつながる。外部におけるこの垂直方向の広がりは、住宅内部の吹き抜けと立体的に結びつき、住宅密集地であることを感じさせない開放感を生み出す。
構造的にもこの傘の役割は大きく、傘を耐力要素とすることで構面を二重に確保し、1つの構面に対する壁量を少なくすることで開放的な立面を実現することを可能にしている。
こうした住宅が密集した立地特性において、建築を傘で覆う方法は鬱屈さを感じさせない方法として有効である。また同時に、中間領域を介して、働くことと住むことにつながりを与えることを可能とさせる。制度の側が職住一体の可能性を小さくする一方で、建築側がそれを拡大する方法を選択することで、街としての豊かさにつなげていきたいと考えている。(黒川智之)
A house with a factory that expands the possibilities of work and housing complex provides the richness in the city
This is a house with a factory planned in Omori, Ota-ku. The family consists of two couples and a child. Since the previous generation, the client had been running a spring factory while living in this area. Still, the building was quite old and deteriorated seriously, so they wanted to rebuild it.
There used to be a large factory in the area where the project is located, subdivided into smaller houses with factories. Nowadays, that kind of factories is gradually decreasing, and the area is becoming more and more residential. Perhaps because of this, most of the clients’ requests were related to the consideration of noise and smell to the surrounding area, rather than their dreams and expectations for their homes. It was as if they felt a kind of guilt about continuing the spring factory here.
In addition to institutional reasons, we think that these privately owned factories are on the decline because they are unable to find a positive meaning in choosing to integrate work and housing under the pressure of residential land use. Here, we aimed to bring out the positive meaning of living and working together and realize a new form of integrating work and housing in dense residential areas.
First of all, as for the floors’ allocation in use, the factory must be located on the first floor because it needs to be carried in and out. Even if the maximum area is secured within the legal constraints, it will be smaller than the factory’s current scale, so the maximum allowable footprint is confirmed on the first floor.
As for the residential areas on the second and third floors, the third-floor volume is relatively small because the second floor is the main space for living as requested. As a result, we considered a terraced house with terraces offset as one move to the upper floors. However, terraces in densely populated areas are close to their surroundings, making them feel more exposed than open. Therefore, we decided to cover the terraced building with an umbrella-like shape and enclose the entire building to create a moderate distance from the surroundings.
The space between the stepped volume and the umbrella is used as an extension of both the factory and the house and is connected as an intermediate area. This vertical expanse on the outside is connected to the atrium inside the house in a three-dimensional manner, creating a sense of openness that is hard to imagine in a dense residential area.
Structurally, the umbrella also plays a significant role in the design. By using the umbrella as a load-bearing element, the structure is doubly secured, and by reducing the number of walls per structural surface, an open elevation can be realized.
In such a densely populated residential area, covering the architecture with umbrellas effectively avoids a sense of depression. At the same time, it makes it possible to give a connection between working and living through an intermediate area. While the institutional side reduces the possibility of uniting work and residence, the architectural side chooses a method that expands this possibility, and I hope to connect this to the city’s richness. (Tomoyuki Kurokawa)
【大森の工場付住宅】
所在地:東京都大田区
用途:工場・住宅
クライアント:個人
竣工:2015年
設計:黒川智之建築設計事務所
構造設計:江尻建築構造設計事務所
機械設備設計:yamada machinery office
施工:FORM GIVING
撮影:太田拓実
構造:木造
規模:地上3階
敷地面積:95.07m²
建築面積:56.88m²
延床面積:134.43m²
設計期間:2013.08-2014.09
施工期間:2014.10-2015.03
【Omori Factory House】
Location: Ota-ku, Tokyo, Japan
Principal use: House, Factory
Client: Individual
Completion: 2015
Architects: Tomoyuki Kurokawa Architects
Design team: Tomoyuki Kurokawa
Structure engineer: Ejiri Structural Engineers
Mechanical equipment: yamada machinery office
Contractor: FORM GIVING
Photographs: Takumi Ota
Main structure: Wood
Building scale: 3 stories
Site area: 95.07m²
Building area: 56.88m²
Total floor area: 134.43m²
Design term: 2013.08-2014.09
Construction term: 2014.10-2015.03

