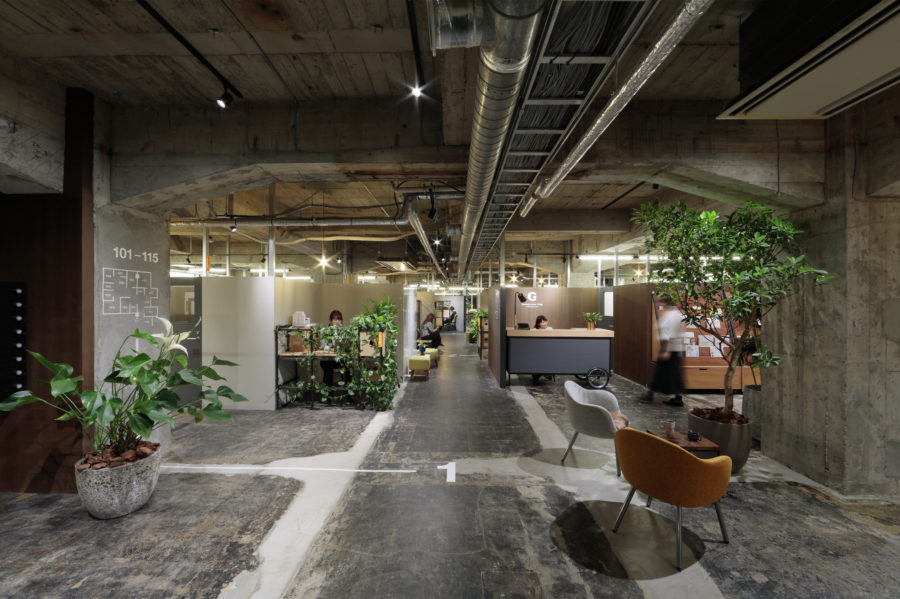福井県勝山市にある磯崎新設計の元住宅を店舗化した、スカーフ&ライフスタイルショップ「nimbus(ニンバス)」。 既存の建築の強い形式性をもつ打ち放しコンクリート躯体(1,050mmグリッドや天井ドーム)を「天」、その下での人の営みを「地」に見立てた。
天と地の間でスカーフや雑貨達が、雲のようにふわふわと漂うような、柔らかい可変性をもつ臨機応変な商品展示(組み換え可能な大きなテーブル、吊りワイヤー用の壁に設置した丸環)を意図した。
既存什器カウンターの塗り替え、床の張り替え、新たな什器の仕上げなどに、既存躯体とスカーフなどの商品が共存するよう表面のチューニングを行っている。
表面のチューニングとは、以下のことを示す。
・打ち放しのパネル割りにも用いられた1,050㎜グリッドの写しとして什器寸法を設定
・天板表面にはスカーフを引き立たせ、かつコンクリート躯体も引き立たせる素材として、軽さと硬さを感じる、ホワイトとシルバーのメラミン化粧板を使用
・人の手に触る、座る、身体的スケール感を感じる個所には経年変化しやすいラワンベニヤを用いる
・硬いグレーのコンクリート壁と柔らかいタイルカーペットの床の間にあるカウンターの扉には、相反する質感を調停するスピーカーサランを用い、対面に立つ大理石の壁の質感とも向き合うよう設定
・コンクリート壁に取り囲まれた苔庭のようでもあり、柔らかめのタイルカーペットの床が、グレーな地(じ)としてスカーフを支える
・壁に付けた複数の丸環は、ワイヤーを張り、ふわふわとスカーフなどを舞い踊らせるための装置として設定
表面のチューニングを通じて、硬さと柔らかさが同居した建築が生まれた。(清水俊貴+山田 寛)
A lifestyle shop where hardness and softness coexist by tuning the surface
Nimbus is a scarf and lifestyle shop located in Katsuyama City, Fukui Prefecture.
This building was originally a house designed by Arata Isozaki in 1985. This time, the building was renovated into a store. The exposed concrete frame (1050mm grid and ceiling dome) with the strong formality of the existing Isozaki architecture is likened to “heaven,” and the activities of people under it are likened to “earth.” The intention was to create a flexible product display with soft variability, such as scarves and miscellaneous goods floating between heaven and earth like clouds. (Large table that can be recombined, round rings on the wall for hanging wires) We are tuning the surface so that the existing frame and products, such as scarves, coexist, such as repainting the existing fixture counter, reupholstering the floor, and finishing new fixtures.
Main surface tuning
・The fixture dimensions were set as a copy of the 1050 grid that was also used for the exposed paneling.
・White and silver veneers of melamine are used on the surface of the tabletop to highlight both the scarf and the concrete frame.
・We used lauan veneer, which easily deteriorates over time, in places where people can touch it, sit on it, or feel a sense of physical scale.
・The counter door between the hard gray concrete wall and the soft tile carpet floor uses a speaker saran that mediates conflicting textures and is set to face the texture of the marble wall standing opposite.
・In the hall surrounded by concrete walls, a soft moss-garden-like tile carpet is laid, and the gray material makes the scarf stand out.
・A number of round rings attached to the wall is set up as a device to stretch wires and make scarves and other things dance.
Through the tuning of the surface, an architecture where hardness and softness coexist was born. (Toshitaka Shimizu + Hiroshi Yamada)
【nimbus -天と地のあいだ-】
所在地:福井県勝山市元町1-1-36
用途:店舗・アパレルショップ
クライアント:カサ川
竣工:2022年
設計:福井工業大学+LoHA
担当:清水俊貴+山田 寛
家具製作:UNiR FURNiTURE
施工:水上建設
撮影:野田恭平
工事種別:リノベーション
構造:RC造
規模:地上2階
敷地面積:182.00m²
建築面積:109.00m²
延床面積:155.00m²
設計期間:2021.09-2022.04
施工期間:2022.01-2022.07
【nimbus -between heaven and earth-】
Location: 1-1-36, Motomachi, Katsuyama-shi, Fukui, Japan
Principal use: Shop, Apparel shop
Client: KASAKAWA Corporation
Completion: 2022
Architects: Fukui University of Technology + LoHA
Design team: Toshitaka Shimizu + Hiroshi Yamada
Furniture Maker: UNiR FURNiTURE
Contractor: Mizukami Construction
Photographs: Kyohei Noda
Construction type: Renovation
Main structure: Reinforced Concrete construction
Building scale: 2 stories
Site area: 180.00m²
Building area: 109.00m²
Total floor area: 155.00m²
Design term: 2021.09-2022.04
Construction term: 2022.01-2022.07








