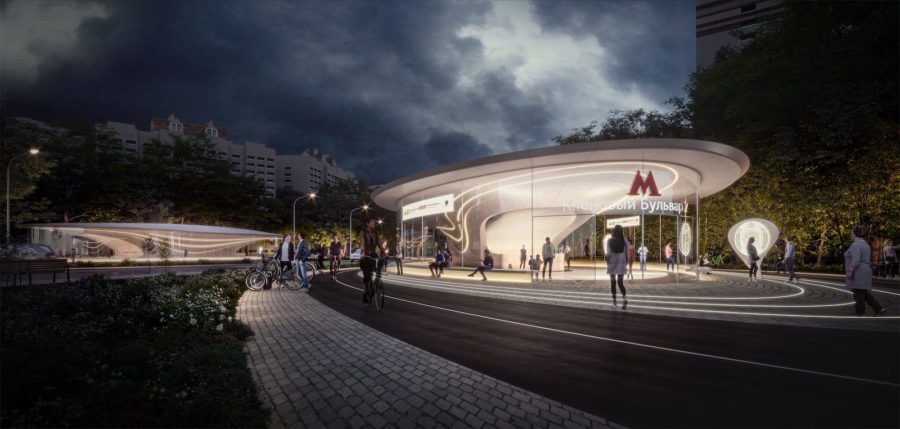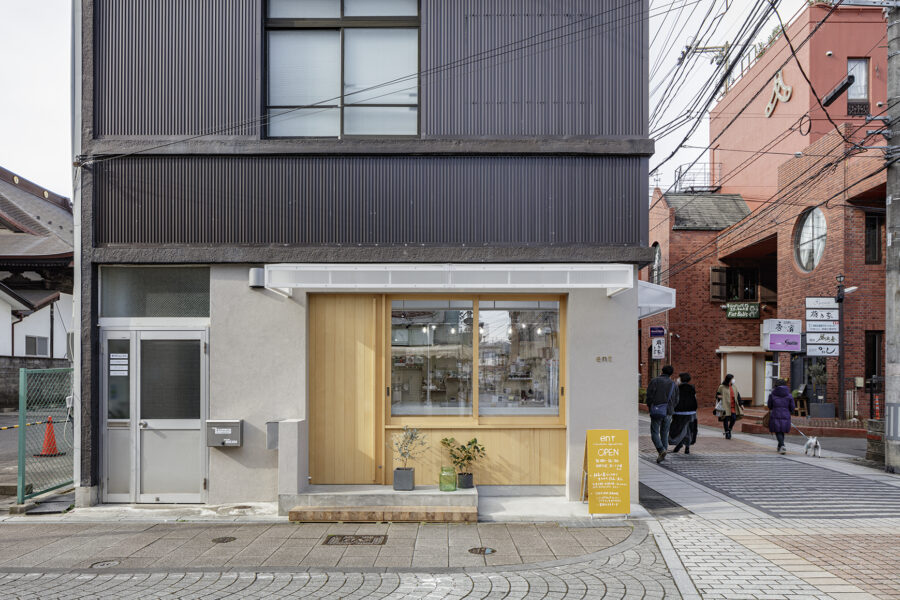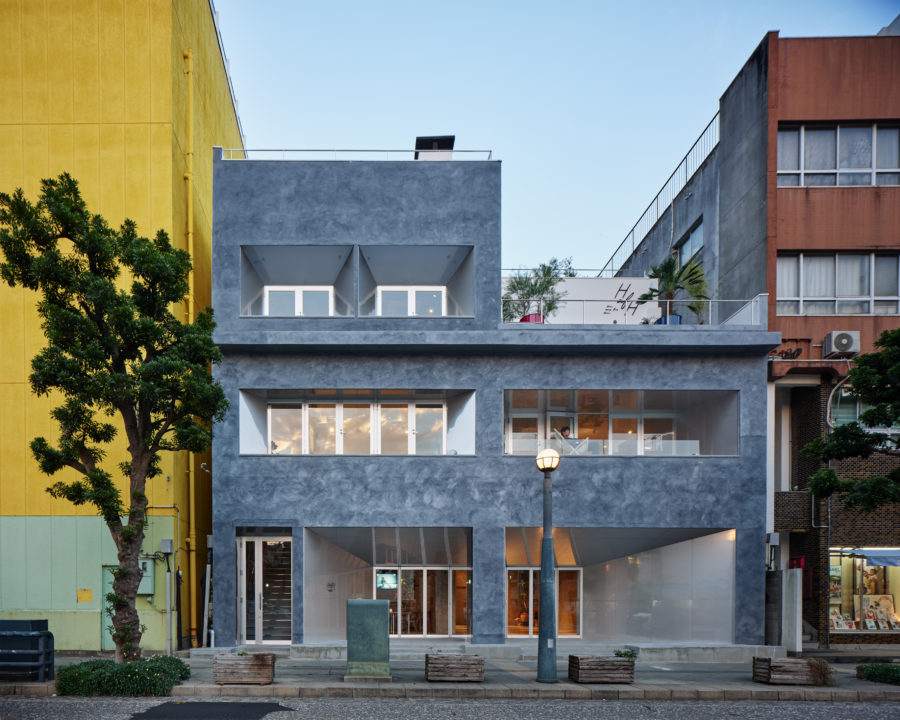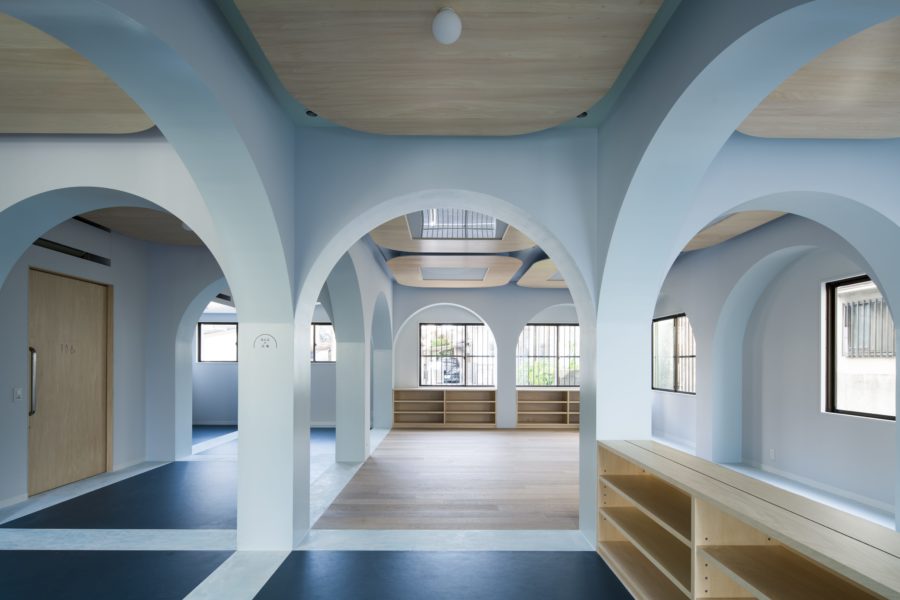敷地は中央線西荻窪駅から徒歩10分ほどの、周囲に中低層の住宅・マンション・アパートが建ち並ぶ地域にある。敷地北側には幅員7メートルのバス通り、東側は4メートルに満たない狭隘道路、西側と南側は2階建ての賃貸アパートが隣接して建っている。この場所に、RC造4層13戸の集合住宅が求められた。住戸はそれぞれ9~25m²のワンルームである。
建物のアウトラインは、できるだけ大きく床面積を確保するため、不整形な敷地形状をそのままなぞったものとした。隣地境界線からは500mm、道路境界線からは300mmセットバックしたところが外壁ラインとなる。建物の外形だけでなく、住戸境、住戸内部の間仕切りまで敷地形状を反映させ、直角の少ない、微妙な角度をもった線で平面を計画していった。
高さ方向については、公設枡に自然勾配で排水できるギリギリまで1階床レベルを下げ、そこを基準に階高2,580mmで4層積んでいった。その寸法で積み上げるとパラペット天端がちょうど道路斜線で切られるレベルとなり、西側はさらに第二種高度斜線で建物ボリュームが切りとられる。
こうしてつくられた集合住宅は、「へ」の字状の共用部や台形平面の住戸、うなぎの寝床状の住戸など、コピーアンドペーストで量産されたかのような、ほかの賃貸物件では見られない空間をもつものとなった。どの部屋についても、部屋の広さのわりに大きめの開閉可能な窓を設け、光や風を取り込めるようにし、抜けのある空間を目指した。敷地形状を建物の隅々まで反映させるという方法のみでつくりあげた集合住宅である。
不整形であることや小ささがネガティブなものではなく、この敷地だから生まれ得たもので、近隣の似たような機能・規模の建物と差別化される個性になればと考えた。(麻生征太郎)
A character led by irregular shape of the site
The site is a 10-minute walk from Nishiogikubo Station on the Chuo Line, lined with mid-to low-rise houses, condominiums, and apartments. On the north side of the site is a 7m wide bus street, on the east side is a narrow road less than 4m wide, and on the west and south sides are adjacent two-story rental apartments.
On the west and south sides, two-story rental apartments stand next to each other. In this location, a four-story RC housing complex with 13 units was required. Each dwelling unit was to be a single room of 9 to 25m².
The building’s outline follows the site’s irregular shape to secure as large a floor area as possible. The exterior wall line is set back 500mm from the neighboring land boundary and 300mm from the road boundary. The exterior of the building and the edges of the units, and the partitions inside the units reflect the site’s shape, and we planned the plan with few right angles and subtle angles.
In the height direction, we lowered the floor level of the first floor to the point where it could drain naturally into a public basin. The top of the parapet is just at the level where the diagonal road is cut off. The building’s volume is further cut off by a Type 2 height restriction on the west side.
The result is a housing complex with an L-shaped common area, trapezoidal units, and eel bed-like units, all of which cannot be found in other rental properties that are mass-produced by copy-and-paste. All the rooms have large openable windows to let in light and wind and create a space with a sense of freedom. This is a housing complex formed only by reflecting its shape in every corner of the building.
The irregular shape and small size of the building is not a negative thing. Still, something was created because of the site, and I hoped that it would become a distinctive feature that would differentiate it from other buildings of similar function and scale in the neighborhood. (Seitaro Aso)
【BLN】
所在地:東京都
用途:共同住宅・集合住宅
竣工:2019年
設計:麻生征太郎建築設計
担当:麻生征太郎
構造設計:寺戸巽海構造計画工房
設備:三浦建築設備設計
施工:GLAM
撮影:刀祢平喬
工事種別:新築
構造:RC造
規模:地上4階
敷地面積:91.12m²
建築面積:70.54m²
延床面積:271.14m²
設計期間:2018.03-2018.11
施工期間:2018.12-2019.09
【BLN】
Location: Tokyo, Japan
Principal use: Housing complex
Completion: 2019
Architects: SEITARO ASO ARCHITECTURE
Design team: Seitaro Aso
Structure engineer: Tatsumi Terado Structural Studio
Facility: Miura Building equipment design
Contractor: GLAM
Photographs: Takashi Tonehira
Construction type: New building
Main structure: Reinforced Concrete construction
Building scale: 4 stories
Site area: 91.12m²
Building area: 70.54m²
Total floor area: 271.14m²
Design term: 2018.03-2018.11
Construction term: 2018.12-2019.09








