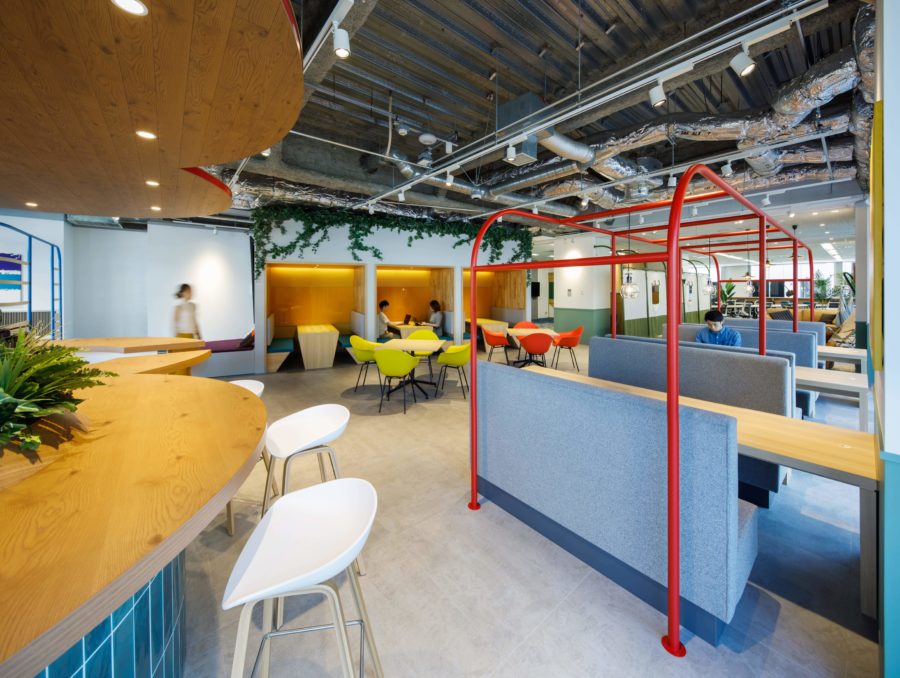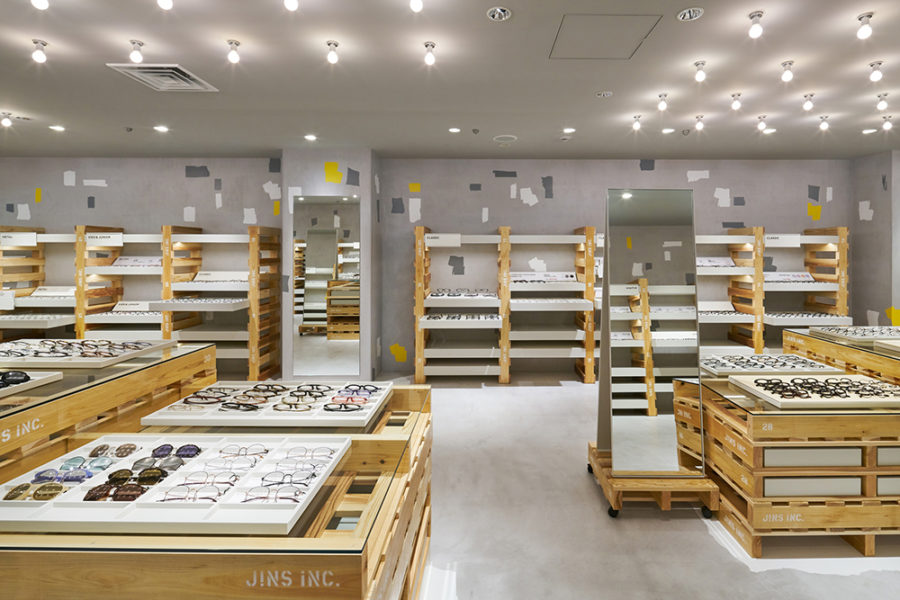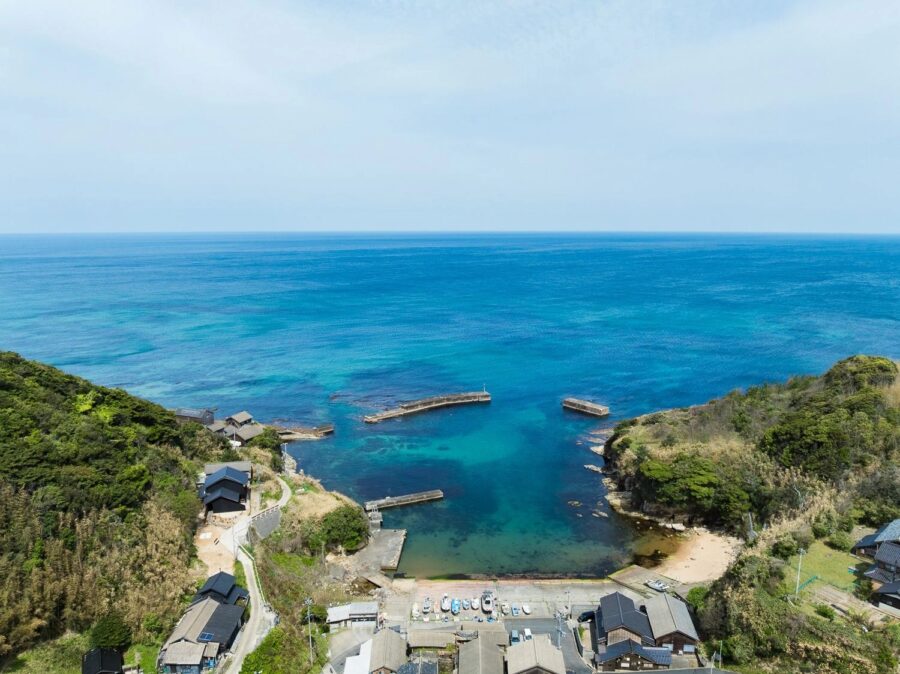母屋と別棟になっているキッチン(浴室・サンルーム)の改装。
周りを屋敷林に囲まれ、その先には水田が広がる。そばには大きなクスノキが枝を垂らす。そんな場所にこの別棟のキッチンは建っている。
この別棟は築35年が経過しており、設備や配管の老朽化、さらにそれらに起因する壁・床の汚れが目立っていた。また無断熱であったため、夏は暑く冬はストーブが近くにないと過ごせないという状態だった。この改装では断熱改修をしながら、断熱で必要になる部分を活かして空間の魅力を向上させることを考えた。
断熱のために必要となった二重床は目線を上げ周りの緑をより楽しむために。腰壁は出窓のように空間に広がりをもたせる役割を同時に担っている。またこれらの断熱により少し狭くなった空間に対して勾配天井が広がりと光の変化を生み、現れた丸太の梁と桁が以前とは異なる空間のイメージをもたらしている。
新しくなったキッチンは読書などにも使えるちょっとしたスペースがあり、家事をするだけではなく時間の移り変わりを楽しむ「過ごす」ための空間となっている。(池田俊彦)
An annex kitchen reborn as a space to appreciate changing light, greenery, and seasons
This is a renovation of a kitchen (with a bathroom and solarium), detached from the main house. A grove of trees surrounds the residence, and beyond that are rice fields. A camphor tree spreads its branches near the site.
The annex is 35 years old, so were the existing mechanicals and plumbing lines – as such, the age of the walls and the floor was showing. Also, since the structure wasn’t insulated, while summers were hot, winters necessitated a stove for heating. In this renovation, we wanted to improve the space’s quality by utilizing the furred-out cavities resulted by the newly added insulation:
The raised floor, required for the insulation, elevates the eye level, so that one can enjoy the greenery through the windows even more. The bays created by new windowsills expand the horizontal sightline. While the interior became slightly more compact due to the thicker envelope, the sloped ceiling creates a sense of spaciousness and reflects light within the space. The newly exposed beams and girders add a different atmosphere to the interior.
This new kitchen has small areas for various activities such as reading – this is a place you would want to relax and enjoy spending time in, not only doing housekeeping tasks. (Toshihiko Ikeda)
【土浦のキッチン】
所在地:茨城県土浦市
用途:キッチン(浴室・サンルーム含む)
クライアント:個人
竣工:2020年
設計:池田俊彦建築設計事務所
担当:池田俊彦
施工:篠屋木材工業
撮影:池村隆司
工事種別:リノベーション
構造:木造
規模:平屋
敷地面積:2002.55m²
建築面積:68.31m²
延べ床面積:68.31m²
設計期間:2019.03-2019.10
施工期間:2019.11-2020.04
【Kitchen in Tsuchiura】
Location: Tsuchiura-shi, Ibaraki, Japan
Principal use: Kitchen (including bathroom and solarium)
Client: Individual
Completion: 2020
Architects: Toshihiko Ikeda architect’s office
Design team: Toshihiko Ikeda
Contractor: Shinoya Mokuzai Kogyou
Photographs: takashi ikemura
Construction type: Renovation
Main structure: Wood
Building scale: 1 story
Site area: 2002.55m²
Building area: 68.31m²
Total floor area: 68.31m²
Design term: 2019.03-2019.10
Construction term: 2019.11-2020.04








