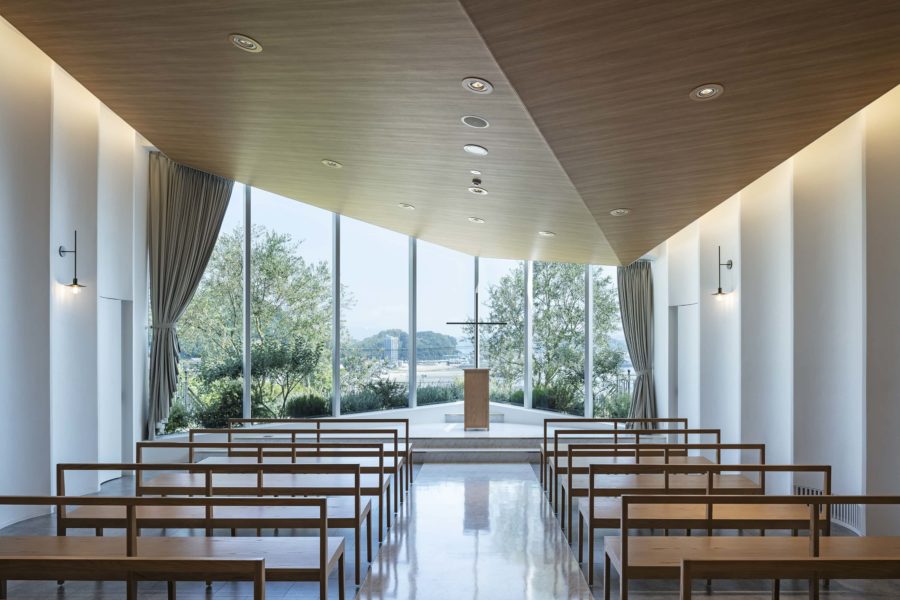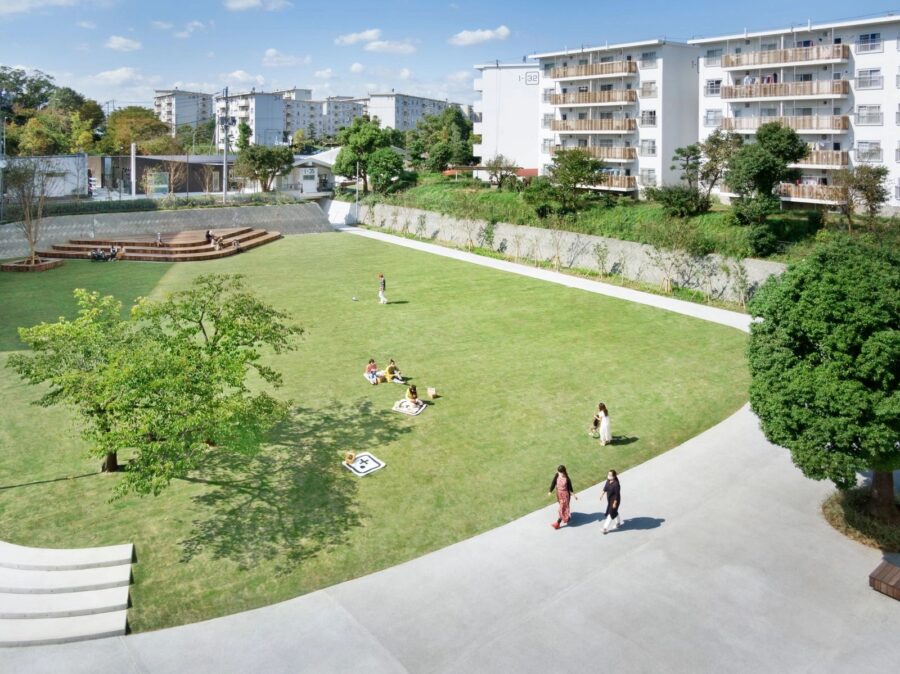港区白金にある元理髪店であった小さな店舗空間のリノベーション。 空間自体はアパレルショップのショールームとして年に数回使われることが決まっているだけで、施主からの要望はまったく何もなかった。それに加えて、既存空間は壁、天井が石膏ボード、床が長尺シート。この用途も特徴もない空間に何かを見出すべく、現場に滞在しながら設計を進めた。
滞在して気づいたことは、目の前の道路は一見寂れた商店街の一部であるように感じるが、その周辺に大きな企業ビルや大使館があることもあり、昼夜を問わず人通りが常にあること。しかし、 室内はどこか仄暗く、洞窟のような雰囲気をもった空間であるということだった。完成後の建築は、限られた人が利用する空間であることを考えると、現場で感じた、閉じた空間の性質をポジティブに拡張し、洞窟のように自然で、用途のない、ただ空間がある状態を生み出せないかという思いに至った。
そのため、スイッチ、設備など機能上必要な要素を極力隠し、シンプルに壁、床、天井の素材の扱い方によって、いかに空間の質を変えることができるかの設計を試みた。空間正面の建具は、焼スギの表面にエポキシ樹脂を塗装したもので、その黒光りした壁面には空間全体が大きな影となってぼんやりと反射する。より距離を縮めて建具を見れば、焼スギのゴツゴツした表面が奥に見え、距離や時間によって素材の印象が変化する。また、それ以外の素材もその印象に多重性があるものを選定、開発した。
既存建築のファサードは、中途半端に装飾レンガで覆われていたが、どこか独特の表情をもち合わせていた。なんとかこの装飾レンガをありのまま受け入れ、新しい建築の顔とすることができるのではないかと考えた。そこで、装飾レンガの「装飾」という役割をずらし、新しい表層の下地とすることで装飾に新しい役割を与えた。結果的には、既存レンガの上にそれらと同サイズにカットしたフレキシブルボードを貼り付けた。フレキシブルボードは、その下地となったレンガの 凹凸を拾い、それぞれの表面が微妙に波打つ。ボードの空目地からは元の装飾レンガが見え隠れし、半立体的な奥行き感を表層に与えている。装飾を規定の役割から解放し、そこに別の視点を加えることで新たな表層の設計の可能性を追求した。
このリノベーションにあたり、昔、友人とつくった秘密基地を思い出した。自分たちだけが知っていて、何も用途のない空間は、パブリックな空間とは違った楽しみや気づきを日常に与えてくれるように思う。今後、用途のない空間が予想外に展開されるのが楽しみだ。(松本光索)
A renovation that positively captures a featureless space and makes it an empty space
The renovation of a small retail space previously used as a barber in Shirokane, Minato Ward did not occur with any particular request from the owner: except that the location will be used as an apparel showroom several times a year. In addition, the existing walls and ceiling of the space were made in plasterboard, with linoleum floor covering. In order to discover more from this banal space that has no particular feature or use, I decided to proceed and redesign the space while staying on-site.
What I noticed during my stay was that the street in front of the property—seemingly deserted shopping avenue—is, in fact, populous throughout days and nights, thanks to large corporate buildings and embassies nearby. Inside this building, however, was somehow gloomy, lending a cave-like ambience to the space. Given that the renewed architecture will be used by a limited number of people, I attempted to positively expand the nature inherent to the space as I felt it to be while on-site, and imagined how the space could be turned into a place like a cave—natural as it is, and devoid of any preconditioned use.
Therefore, I attempted to change the quality of the space by hiding the most functional necessities—such as switches and other facilities—as much as possible, and simply exposing the materials of the wall, floor, and ceiling. The furniture on the front is made of baked cedar coated with epoxy resin, and the blackened wall surface has a dim reflection of the entire space like a large cast of shadow. Looking closer, you will see the rough texture of the baked cedar beyond the surface, and the impression of the material changes according to the distance and time. Other materials were selected and developed to enhance their characteristics of multiple layers of impressions.
The facade of the existing building was covered only halfway with decorative bricks, but it possessed a unique and attractive look. So I devised a way to leave the bricks as they are, and also to attain the facade with the new look at the sometime. In this the process of redesign, the decorative function of the bricks was reconsidered and given a new role as a foundation of the new surface layer built on top. The reinforced cement board is cut to the exact size: each piece is attached on top of the existing brick. Because the cut cement board reflects the unevenness of the underlying brick, and the wall surface is slightly wavy. The original bricks are visible in the open gap, giving the surface a semi-stereoscopic sense of depth. The attempt explores the possibility of a new surface design by giving it another perspective and detaching the decorative material from its original function.
The renovation project reminded me of the secret playfield that my friends and I constructed in our childhood. A space that is known only to us and has no preconditioned use could become a source for fun and opens up new awareness unlike public spaces that condition people’s behaviour. I look forward to seeing the unexpected development of this “space of no use.” (Kosaku Matsumoto)
【素材、表層、用途なしの空間】
所在地:東京都港区
用途:店舗・アパレルショップ
竣工:2018年
設計:KOSAKU
担当:松本光索
塗装:中村塗装工業所
施工:松本光索、Upstone
撮影:表恒匡
工事種別:リノベーション
延床面積:25.00m²
設計期間:2018.03-2018.08
施工期間:2018.03-2018.08
【Material, Surface, Space of No Use】
Location: Minato-ku, Tokyo, Japan
Principal use: Shop, Apparel shop
Completion: 2018
Architects: KOSAKU
Design team: Kosaku Matsumoto
Painting: Nakamura Paint Industry
Contractor: Kosaku Matsumoto, Upstone
Photographs: Nobutada OMOTE
Construction type: Renovation
Total floor area: 25.00m²
Design term: 2018.03-2018.08
Construction term: 2018.03-2018.08








