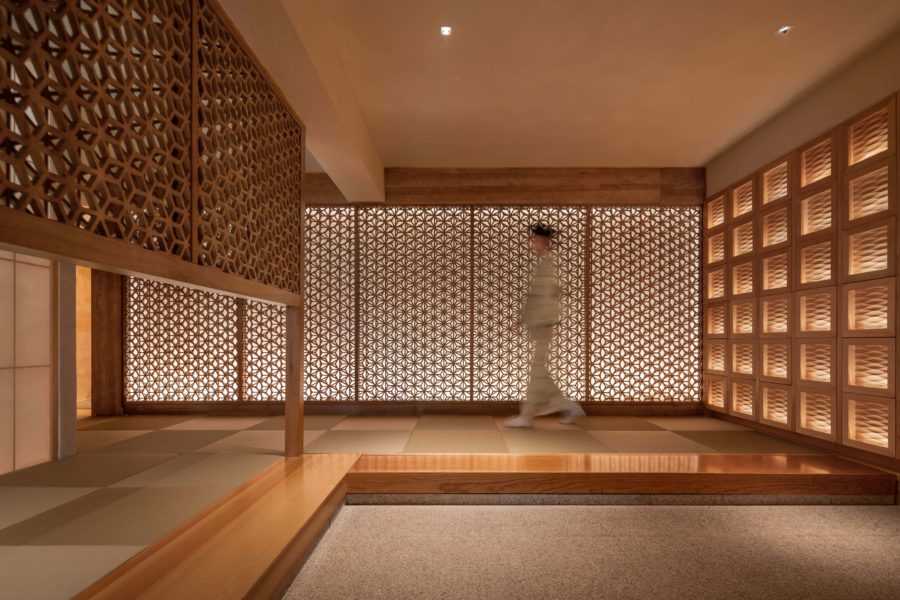敷地は秋田市の少し郊外、小さな土手のある川沿いに位置している。土手には大きな桜の木が植えられていて、春には素晴らしい景色を届けてくれることが容易に想像できた。この景色を享受しない手はない。
少し上がっている土手から1階は見下ろされる関係で、2階からのほうが連続する桜の木が見え、何といっても桜の木に手が届かんばかりの距離感になる。
そこでリビング、ダイニング、キッチンは2階に計画することにした。キッチンで作業しているときも、ダイニングで朝ご飯をとるときも、リビングでくつろいでいるときも、この景色を感じながら過ごせる。この景色は完全にこの住宅の一部になった。
土手は少し上がっているぶん、2階からの距離も近いのでプライバシーの確保を考えなくてはならない。そこで1階の屋根を少しだけ上に上げた。つまりこの操作で2階の床が1階の屋根のレベルよりも下がって、屋根の下に潜るような断面になる。こうすることで2階のプライバシーを守り、篭ったような感覚にもなる。
またクライアントの生活スタイルから読み取って土間を2カ所計画した。この土間は趣味のモノだったり、秋田という土地柄冬の雪対策の道具だったり、生活に欠かせないモノたち、自転車や植物や道具などいろいろなモノたちの部屋である。それらは外に近いモノたちで、この部屋も外に近い空間がいいと考えた。壁をポリカーボネートにすることで、外と内との間のような中間領域を提案することができた。
この住宅は景色という感性に訴えることと、機能という実利を叶えることを同時に設計して完成した。
冬には2階の篭った部屋から、目の前の川で越冬する白鳥も目にすることができる。(納谷新+納谷学)
A house with a dirt floor where you can admire the cherry blossoms while staying in the living room
The site is located in a little suburb of Akita City, along a river with a small bank. There is a large cherry blossom tree planted on the bank, and I could easily imagine that it would provide a wonderful view in spring. There was no way not to take advantage of this view.
Since the first floor is overlooked by a slightly raised bank, the second floor has a better view of the cherry blossom trees and, more importantly, is within easy reach of them.
Therefore, the living room, dining room, and kitchen were planned on the second floor. Whether you are working in the kitchen, eating breakfast in the dining room, or relaxing in the living room, you will be able to enjoy this view. This view has become a part of the house completely.
Since the bank is a little bit higher and closer to the second floor, we had to think about securing privacy. So we raised the roof of the first floor slightly. In other words, by this operation, the floor of the second floor is lowered below the level of the roof of the first floor, creating a section that is hidden under the roof. In this way, the privacy of the second floor is protected and it also gives a sense of seclusion.
We also planned two earthen floors based on the client’s lifestyle. The earthen floor is a room for hobbies, tools for winter snow protection in Akita, bicycles, plants, tools, and other things that are essential for daily life. These are things that are close to the outside, and I wanted this room to be close to the outside as well. By using polycarbonate for the walls, I was able to propose an intermediate area between the outside and the inside.
This house was designed to appeal to the senses in terms of scenery and to fulfill the practical needs of function at the same time.
In winter, from the room on the second floor, one can see swans wintering in the river in front of the house. (Arata Naya + Manabu Naya)
【楢山の住宅】
所在地:秋田県秋田市
用途:戸建住宅
クライアント:個人
竣工:2019年
設計:納谷建築設計事務所
担当:納谷新+納谷学
構造設計:MID研究所
施工:ミノル建築
撮影:吉田 誠
工事種別:新築
構造:木造
規模:地上2階
敷地面積:195.59m²
建築面積:59.62m²
延床面積:96.88m²
設計期間:2017.12-2018.08
施工期間:2018.12-2019.07
【House in Narayama】
Location: Akita-shi, Akita, Japan
Principal use: Residential
Client: Individual
Completion: 2019
Architects: NAYA architects
Design team: Arata Naya + Manabu Naya
Structure engineer: MID architectural laboratory
Contractor: minoru architects
Photographs: Makoto Yoshida
Construction type: New building
Main structure: Wood
Building scale: 2stories
Site area: 195.59m²
Building area: 59.62m²
Total floor area: 96.88m²
Design term: 2017.12-2018.08
Construction term: 2018.12-2019.07








