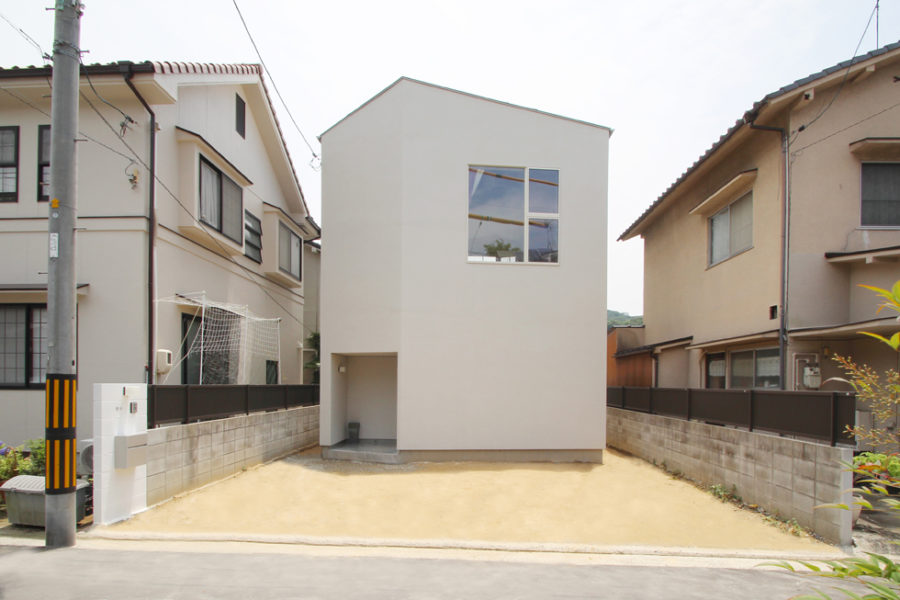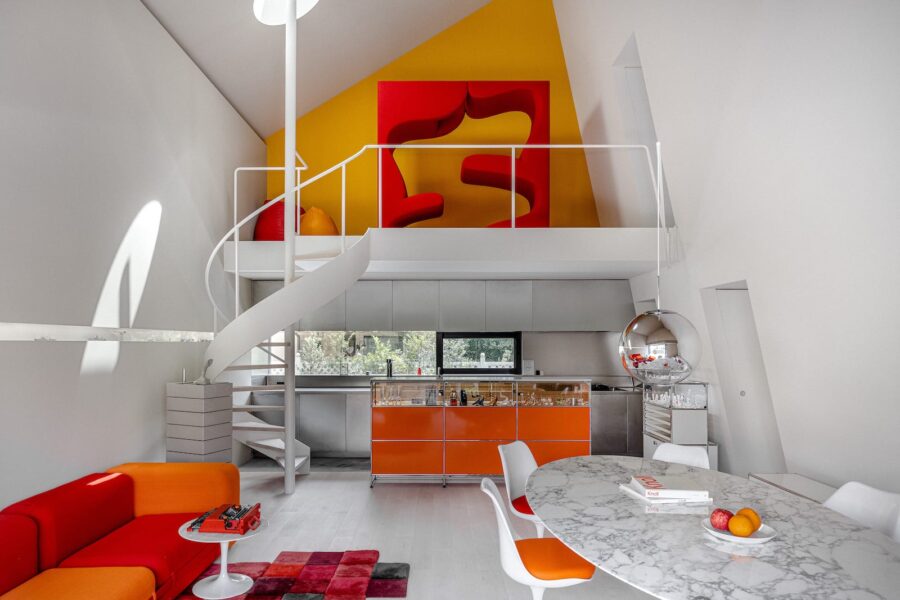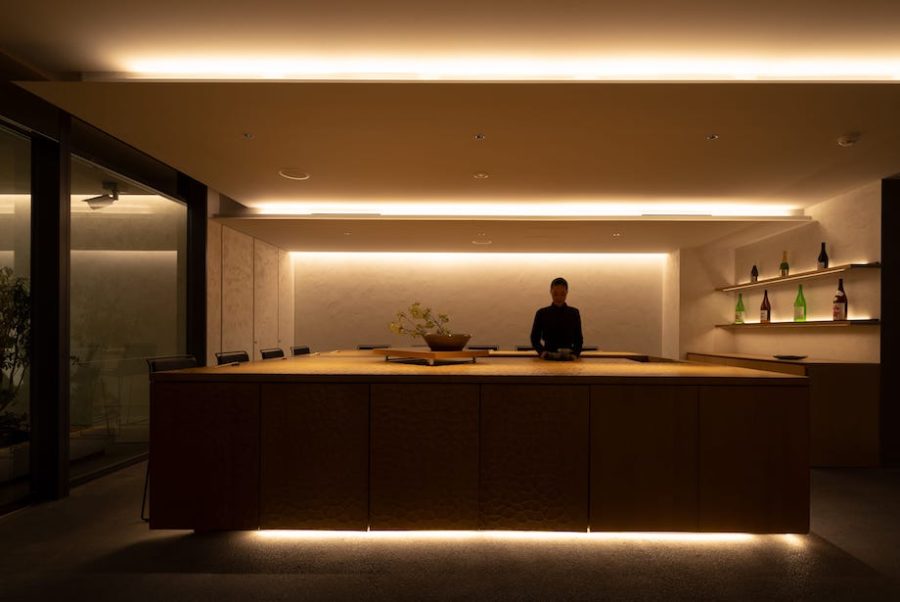東京メトロ根津駅から徒歩で5分ほどの池之端界隈は、昔から路地の多い街である。この地域の路地は、下町ならではの非常に濃く密接な人間関係が、独自のコミュニティを生み出し、そして地域の文化をつくってきた。そこにひっそりと馴染みつつ、しかしこの地域には似合わないヴォリュームの、築50年の「花園寮」という名の社員寮があった。花園寮の平面計画を眺めていると、路地に面する長屋式に連結した町家の平面形状に似ていることに気付いた。現地調査をすると生垣、季節の飾り、植栽、段差、電信柱、ブロック塀、マンホールといった路地にある特徴的な要素が見つかった。
本計画では、もう誰も住んでいないこの花園寮をスタートアップ企業向けのオフィスとアートスペースに改修し、地域に新しく受け入れられていくため、地域の特徴である路地を新しくつくることにした。この路地を中心に寮を磨き直すことで新しい地域の一面が外に出ていき、地域の憩いや潤いができる公園のような場所、地域住民と入居者の出会いの場所、入居者同士が親密なコミュニケーションを築け、次のビジネスにつながる場所を目指した。
生まれ変わる建物には花園寮と路地を英語にしたalleyから〈花園アレイ〉と名付けた。〈花園アレイ〉は、社員寮の住戸のほとんどをオフィスに改修し、社員寮の管理人室をオフィスの入居者がミーティングに使ったり、パーティーやセミナーに使ったりするラウンジに、5階のアートスペースであるギャラリー、そして屋上のハーブガーデンからなる。
ここには今後社会にインパクトを与える特出した人が集まり、支える場になるようにスタートアップ企業に優しい家賃設定になっている。そのため内外装とも極めてシンプル、そして築50年の建物を生かすことをコンセプトにしている。外装は、ほぼ既存のままで路地をつくった。路地には、賑わいが生まれるようにベンチやアウトドアラウンジ、路地や公園のようになるように路地にある植物を植えた。内装は、新しくなっても社員寮だったことが分かるように、間仕切りや押入の跡、浴室のタイルの形のままのモルタル、新築当時のコンクリートの様子などを残すことにした。
〈花園アレイ〉では、入居者が成長できる場と新たな社会価値創出を支援し、東大と東京藝大の中間地点であるこの池之端の地を創造と芸術の発信地として、地域価値の向上に繋がると確信している。(子浦 中)
A renovated employee dormitory, a creation base that connects to the community through alleys
The Ikenohata neighborhood, a five-minute walk from Tokyo Metro Nezu Station, has long been a town with many alleys. The alleyways in this area have created a unique community and local culture due to the very deep and close relationships that are unique to the downtown area. However, there was a 50-year-old employee dormitory named “Hanazono Dormitory” that blended in quietly but had a volume that was out of place in this area. Looking at the plan of the Hanazono Dormitory, I noticed that it resembled the plan of a townhouse connected in the row-house style facing an alley. A site survey revealed the characteristic elements of the alley: hedges, seasonal decorations, plantings, steps, telegraph poles, block walls, and manholes.
In this project, we decided to renovate this Hanazono dormitory, which is no longer occupied by anyone, into an office and art space for start-up companies and to create a new alley, a characteristic of the community, to gain new acceptance in the area. By refurbishing the dormitory around this alley, we aimed to bring a new aspect of the community out into the open, making it a park-like place where the community can relax and enrich itself, a place where local residents and tenants can meet, a place where tenants can build close communication with each other, and a place that will lead to the next business venture.
The new building was named “Hanazono Alley” from “Hanazono Dormitory” and “alley,” which is an English word for an alley. Hanazono Alley” consists of most of the dormitory units converted into offices. In this lounge, office residents can hold meetings, parties, and seminars, an art gallery on the 5th floor, and an herb garden on the rooftop.
The rent is set in a way that is friendly to start-up companies so that it will be a place where exceptional people who will have an impact on society can gather and be supported in the future. Therefore, the interior and exterior are extremely simple, and the concept is to make the most of the 50-year-old building. The exterior as it was and an alley was created. The alley was planted with benches, outdoor lounges, and alley plants to create a lively atmosphere and a park-like setting. For the interior, we decided to retain the partitions, the remains of the closet, the mortar in the form of tiles in the bathroom, and the concrete as it was when the building was newly constructed so that even though it is new, it is still recognizable as a former employee dormitory.
We are confident that the Ikenohata area, located halfway between the University of Tokyo and the Tokyo University of Arts, will become a center of creativity and art. This will lead to an increase in community value. (Ataru Shio)
【花園アレイ】
所在地:東京都台東区
用途:オフィス、ギャラリー
竣工:2020年
設計:シオ建築設計事務所
担当:子浦 中、大金 司
照明設計:杉尾篤照明設計事務所
家具:カッシーナ・イクスシー、タイムアンドスタイル
植栽:SOLSO
施工:ビルシステム
撮影:淺川 敏
工事種別:リノベーション
構造:RC造
延床面積:1066.75m²
設計期間:2019.06-2019.09
施工期間:2019.09-2020.02
【Hanazono Alley】
Location: Taito-ku, Tokyo, Japan
Principal use: Office, Gallery
Completion: 2020
Architects: Shio Architect Design Office
Design team: Ataru Shio, Tsukasa Ogane
Lighting design: Sugio Lighting Design Office
Furniture: Cassina ixc., TIME & STYLE
Plants: SOLSO
Contractor: Buil System
Photographs: Satoshi Asakawa
Construction type: Renovation
Main structure: Reinforced Concrete construction
Total floor area: 1066.75m²
Design term: 2019.06-2019.09
Construction term: 2019.09-2020.02








