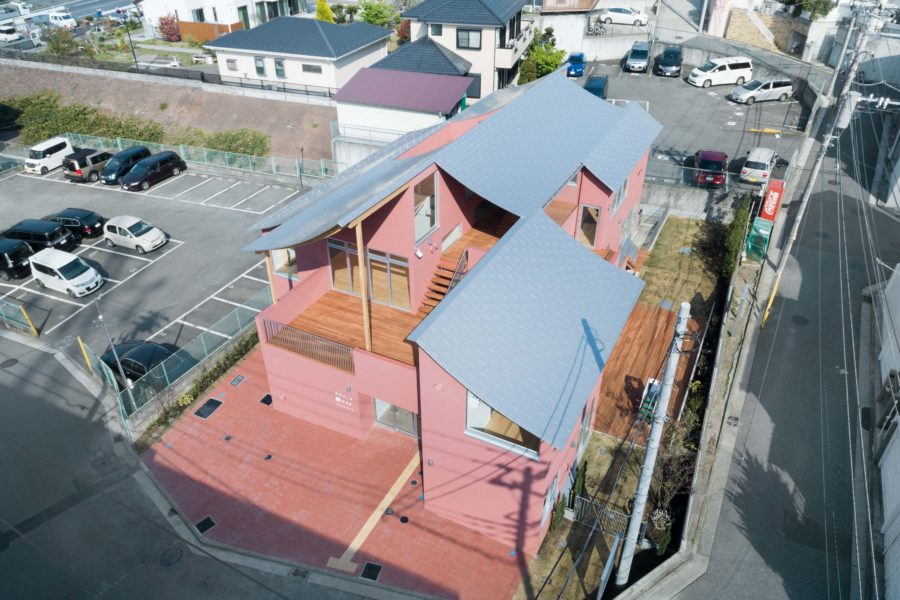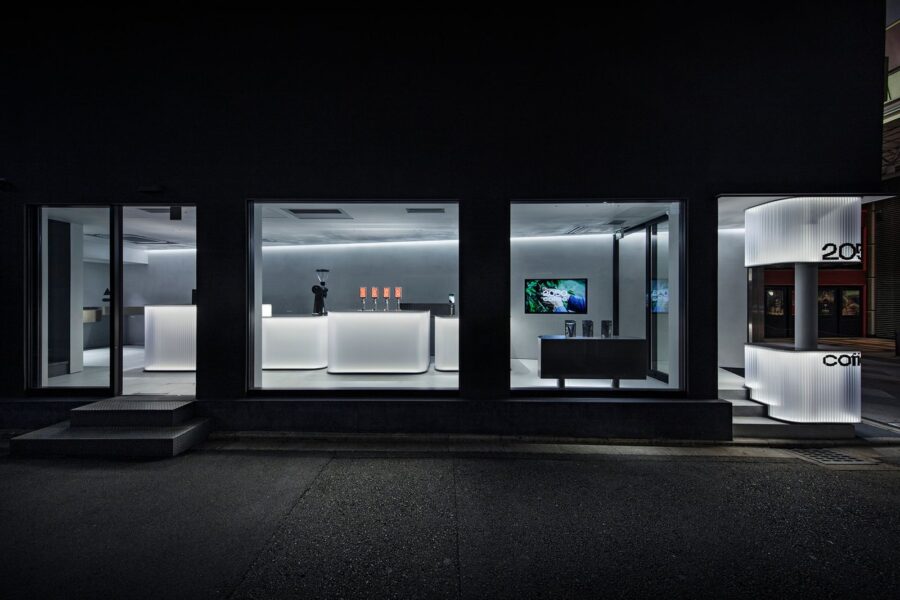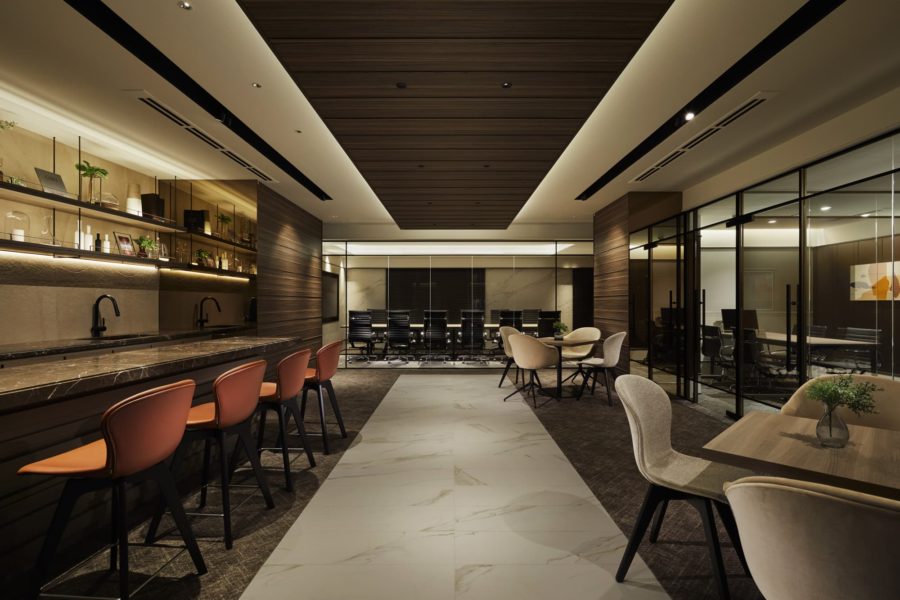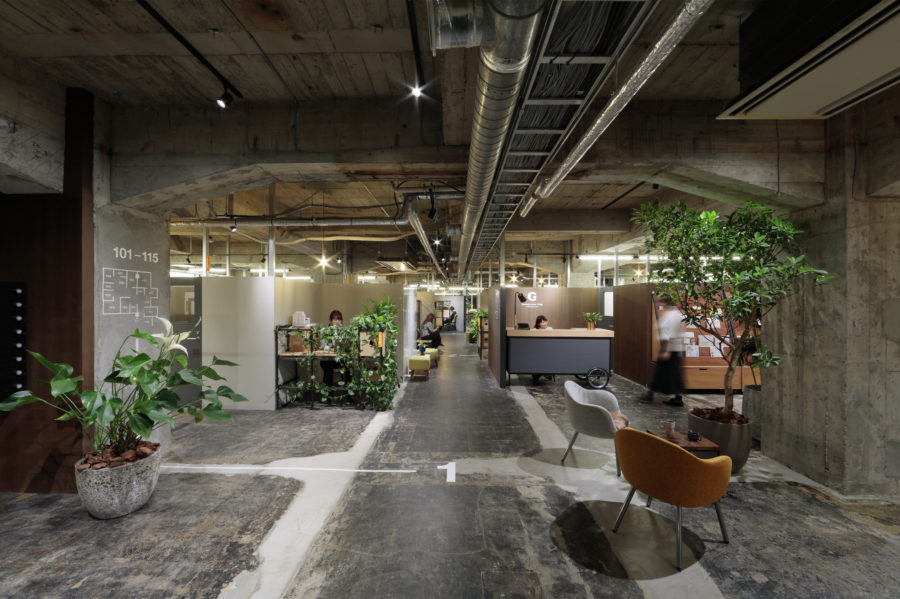低層の住宅が立ち並ぶ閑静な住宅地に建つアトリエ併用住宅である。とりわけ平面駐車場が集中するエリアに位置し、街中にありながら四方から外観が見えるひらけた場所となっており、全方位に配慮した裏表のないデザインが必要と考えた。
北側の前面道路は10mと広いものの、道路斜線規制と日影規制をクリアしながら建物ボリュームの検討を行い、両制限ともに最大限の高さ設定としている。西側立面と東側立面の稜線が異なるのは、この日影規制のためである。
クライアントからは、1階にはできるだけ多くの駐車スペースをとること、2階からの上階には、吹き抜けなどを設けながら、視線がつながる内部空間が求められた。
敷地のすぐ南側には2階建ての住宅、そしてJRの在来線と高架の新幹線が位置し、南への眺望を遮っている。そのため南側に天井高の高い室を重ね、天井高さを腰壁と開口部で二分し、南側の住宅への視線を遮りながら、空へとつながる景色と採光を両立させている。北側に設けた室とは平面中央部に配置した階段室を介して、スキップフロアでつなげた。そして可能な限り透明感のある視界を確保することで、重層する床版が吹き抜けを介して幾重にも重なるような空間となっている。4、5階の北側には、外壁面をセットバックさせることで生まれたテラスを配置し、街と空へつながる外部空間とした。テラスの外側のファサード面には、街との柔らかい緩衝帯としてエキスパンドメタルの皮膜で覆い、テラスを包む閉じた箱のような外観としている。
街との関わりや自然環境の取り込みなど、方位ごとに異なる開口部を設け、4辺が異なる立面デザインをまとったボックスを試みた。一方内部では、薄肉ラーメン構造とボイドスラブの架構による、単純な版で構成した視覚や空気の連続する空間を内包し、光と気積に満ちた空間を生み出している。(吉田 豊)
Atelier combined housing with four different façades and connected spaces with good visibility
It is a house with an atelier built in a quiet residential area where low-rise houses are lined up. In particular, it is located in an area where flat parking lots are concentrated, and it is a pioneered place where you can see the exterior from all sides even though it is in the city, so I thought that it was necessary to have a design with no front and back in consideration of all directions.
Although the front road on the north side is as wide as 10m, the building volume is examined while clearing the road diagonal line regulation and the shade regulation, and both restrictions are set to the maximum height. The ridgelines of the western and eastern elevations are different because of this shade regulation.
The client requested that the first floor should have as much parking space as possible and that the upper floors from the second floor should have an internal space that connects the line of sight while providing a stairwell.
A two-story house, as well as a conventional JR line and an elevated Shinkansen, are located just south of the site, blocking the view to the south. Therefore, a room with a high ceiling is piled up on the south side, and the ceiling height is divided into two by the waist wall and the opening, and while blocking the line of sight to the house on the south side, the scenery leading to the sky and the lighting are compatible. The room on the north side is connected by a skip floor via a staircase located in the center of the plan, and by ensuring a transparent view as much as possible, multiple floor slabs are layered through the atrium. On the north side of the 4th and 5th floors, a terrace created by setting back the outer wall surface was placed to create an external space that connects the city and the sky. The outer façade surface of the terrace is covered with an expanded metal film as a soft buffer zone with the town, giving it the appearance of a closed box that wraps the terrace.
We tried a box with different elevation designs on four sides, with different openings for each direction, such as relationships with the city and taking in the natural environment. On the other hand, inside, the thin-walled rigid frame structure and the frame of the void slab contain a continuous space of vision and air composed of simple plates, creating a space full of light and air. (Yutaka Yoshida)
【白島九軒町のアトリエ】
所在地:広島県広島市中区白島九軒町
用途:戸建住宅・スタジオ
クライアント:個人
竣工:2020年
設計:吉田豊建築設計事務所
担当:吉田豊
構造設計:金子武史構造設計事務所
施工:河井建設工業
撮影:坂下智広
工事種別:新築
構造:鉄筋コンクリート造
規模:地上5階
敷地面積:109.27m²
建築面積:64.50m²
延床面積:225.02m²
設計期間:2018.01-2019.06
施工期間:2019.08-2020.03
【Atelier in Hakushima】
Location: Hakushimakukencho, Naka-ku, Hiroshima-shi, Hiroshima, Japan
Principal use: Residential / Studio
Client: Individual
Completion: 2020
Architects: YUTAKA YOSHIDA ARCHITECT & ASSOCIATES
Design team: Yutaka Yoshida
Structure engineer: Takeshi Kaneko Structural Engineers
Contractor: Kawai Construction Industry
Photographs: Tomohiro Sakashita
Construction type: New building
Main structure: Reinforced Concrete construction
Building scale: 5 stories
Site area: 109.27m²
Building area: 64.50m²
Total floor area: 225.02m²
Design term: 2018.01-2019.06
Construction term: 2019.08-2020.03








