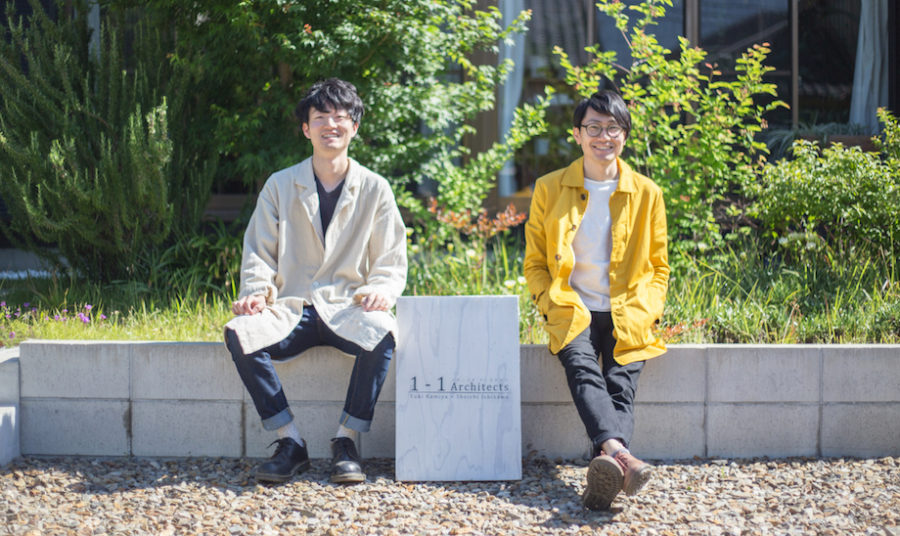(English below)
〈HouseOS〉は、一家で熱帯植物の栽培を行う施主のための二世帯住宅の計画である。
地方の市街化調整区域では農地や宅地が混在し、それらを一体として所有する事例が散見される。本計画の敷地も、「宅地」「農地(接道あり)」「農地(接道なし)」という隣接した3筆の土地からなる。
それらは一見すると1つの土地のようであるが、そこには机上で定められた見えない隣地境界線が引かれている。
隣地境界線に着目することで、地方の市街化調整区域における農地と宅地の新たな風景の提案につながるのではないかと考えた。
そこで、3つそれぞれの土地の制約に適合した別の建屋(住宅、農業用倉庫、温室)を、それぞれ隣地境界線ぎりぎりに寄せ、一体につながるように建てた。
そうすることで、隣地境界線の存在が消え、大きな1つの土地に建つ1つの家のように暮らせる。
一方、それぞれの建屋の土地が異なることを示すため、3棟の間にごく狭いスキマをつくり、光の筋や雨の滴り、風の抜けといった、環境による新たな隣地境界線を描き出した。
本計画では、土地の制約や用途を超えた生活の繋がり、新しい風景、それにより起こり得る現象を設計した。(神谷勇机、石川翔一)
A new rural living space created by three roofs and gaps
This project is a plan for a two-family house for a client whose family cultivates tropical plants.
In the urbanization control area in rural areas, there are many cases where agricultural land and residential land are mixed and owned as one. Therefore, the site of this project also consists of three adjacent pieces of land: “residential land,” “agricultural land (with access road),” and “agricultural land (without access road).”
At first glance, they seem to be a single piece of land, but there is an invisible boundary between them, defined by law.
We thought that by focusing on the boundaries of the neighboring land, we could propose a new landscape of farmland and residential land in the urbanization control area of the region.
Therefore, three separate buildings (a house, an agricultural warehouse, and a greenhouse), each adapted to the constraints of its land, were built close to the boundary of the neighboring land so that they could be connected as one.
In this way, the boundaries of the neighboring land disappear, and the houses live as if they were one house on one large piece of land.
On the other hand, to show that the land of each building is different, a very narrow gap is created between the three buildings.
In this project, we have designed a new landscape and a possible phenomenon of the connection of life beyond the constraint of land and use. (Yuki Kamiya, Shoichi Ishikawa)
【HouseOS】
所在地:愛知県
用途:戸建住宅、農業用倉庫、温室
クライアント:個人
竣工:2020年
設計:1-1 Architecuts
担当:神谷勇机、石川翔一
構造設計:小松宏年構造設計事務所
施工:平田建築
造園:杉山拓巳
家具、木製建具:Hammock 石川雄一
撮影:1-1 Architects
工事種別:新築
構造:木造、鉄骨造
規模:平屋
敷地面積:354.93m²
建築面積:166.79m²
延床面積:166.79m²
設計期間:2017.05-2018.10
施工期間:2018.11-2020.06
【HouseOS】
Location: Aichi, Japan
Principal use: Residential, Agricultural warehouse , Greenhouse
Client: Individual
Completion: 2020
Architects: 1-1 Architecuts
Design team: Yuki Kamiya, Shoichi Ishikawa
Structure engineer: Komatsu Structural Design
Contractor: Hirata Construction
Landscape: Takumi Sugiyama
Furniture, Wooden door: Hammock Yuichi Ishikawa
Photographs: 1-1 Architects
Construction type: New Building
Main structure: Wood, Steel
Building scale: 1 Story
Site area: 354.93m²
Building area: 166.79m²
Total floor area: 166.79m²
Design term: 2017.05-2018.10
Construction term: 2018.11-2020.06

