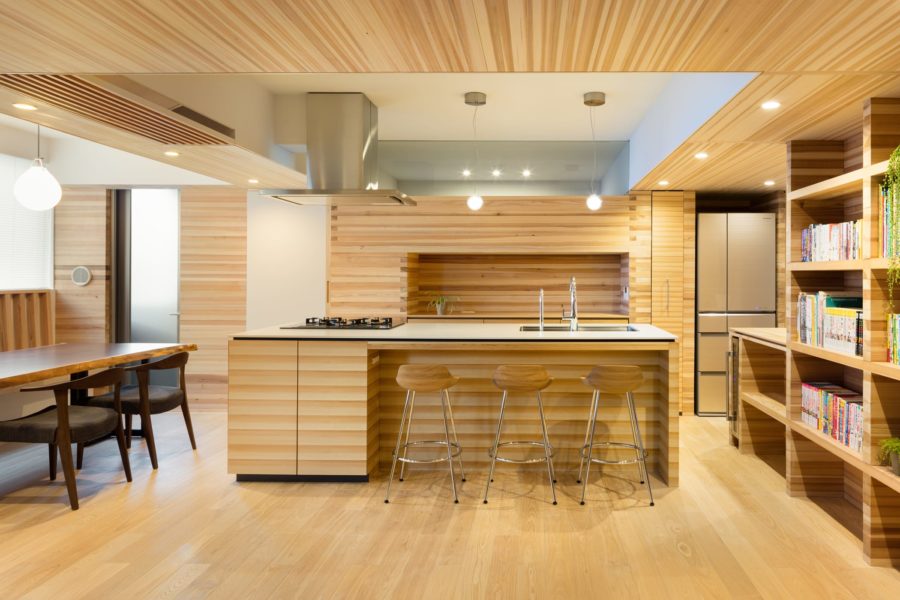共同住宅の住戸において、明るく開放的な居室ばかりを確保することは難しい。
採光を取り込めない暗がりの空間が生まれることは必然であり、その居室に機能以上の存在意義をもたせることができないかを考えた。
なお、この住宅は設計者の自宅である。
本計画は、築50年を超える中古マンション(RC造)のリノベーションである。
60戸におよぶ住戸が各階に横並びに配置され、片側共用廊下から各住戸にアクセスする、よく目にする共同住宅の形態である。
本区画は少し変わった凸型の形状をしており、その凸部分や共用廊下に面する居室は北側共用部に面していることもあり、採光の確保が難しい部屋が生まれる。
そこで、この暗がりとなる空間の在り方を考えることから設計を始めた。
陽当たりが悪いということで、「暗く陰湿な部屋と感じる『感覚』を緩和させられないか?」を考え、洞窟から着想を得て、住戸全体の明るさをあえて抑えた住宅をつくることを考えた。
この住宅には明るさ確保の基本となる、白い壁や天井はない。
南西向きのバルコニーに面してLDKを配し、隣接する凸部分に寝室を設けたこの家は、水廻りを除いて1つの空間でつながっているが、ひとつなぎの空間としてのイメージを崩すことなく、部屋を分けることも可能としている。その仕掛けを担うのが、8尺におよぶ大型引戸である。
LDKと寝室の間に極力大きな開口を設け、間仕切る引戸を壁として見せることを目的に、大型建具を現地で造作し、建具としての存在感を消すために天井材にも使われているスギ板張りで化粧を施した。
洞窟のような空間とするための仕上げとして珪藻土を施しているが、混ぜる砂利の粒度を変えることで、ひと続きにつながる空間に緩やかな変化を与えている。
寝室には1分、LDKには7厘、土間には5厘の砂利を混ぜることで、各室で異なる陰影を生み、壁天井の表情を変えている。
寝室奥の壁には、各部屋の砂利の粒度と数種の色味を微調整した版築風の左官仕上げとすることで、LDKからのアイストップをつくり視線に奥行きが生まれ、体感的に広さを感じられることを実現した。
寝室は、空間に奥行をつくる役割を果たすのである。
砂利の粒度の違いについては、機能的な側面からも意図して使い分けている。
主動線となる土間や廊下については、衣服の擦れを許容できるように粒度を小さくし、洗面室や浴室においては、さらに粒度の細かいセメント調の左官で仕上げることで、肌の擦れを許容できるようにしている。
各室で想定される振る舞いや感覚を、砂利の粒度を使い分けることで視覚だけでなく触覚の感じ方にも変化をもたらせることを意図している。
玄関脇の土間エリアにはワークスペースを配すことで、LDKの寛ぎの場と距離を取り、ON / OFF(職/ 住)の気持ちの切り替えができるようにしている。限られた空間の中で、意味のある機能を付与することは、空間の実利に紐づくのではないかと考えている。
この住宅はコロナ前に竣工しているが、コロナ禍において在宅ワークが多くなった環境下において、ワークスペースをどこに設えるかは、環境において正解はさまざまだが、改めて職と住の関係性を問いただすタイミングではないだろうか。
左官は光の当たり方によって日々表情が変わる。
住空間において、あたりまえのように存在する白い空間の在り方を改めて再考することで、この家では素材のもつ存在感が、視覚だけでなく触覚にまで訴えかけるのである。(松山敏久)
Renovation that reconsidered the way darkness should be and designed the sense of touch
In apartment buildings, it isn’t easy to secure only bright and open rooms.
There will inevitably be dark spaces that cannot take in light, and I wondered if it would be possible to give these rooms more than a functional significance.
This house is the designer’s home.
This project is a renovation of a used condominium (RC construction) over 50 years old.
The 60 units are arranged horizontally on each floor, and each unit is accessed from a common corridor on one side, which is a common form of an apartment building.
This plot has a slightly unusual convex shape, and the rooms facing the convex part and the common corridor face the common area on the north side, which makes it challenging to secure lighting.
Therefore, we began the design process by considering the nature of this dark space.
I thought to myself, “Can’t I alleviate the feeling of a dark and damp room? I thought about this. Inspired by a cave, we decided to create a house that intentionally suppresses the brightness of the entire dwelling.
There are no white walls or ceilings in this house, which is the basis for securing brightness.
With the LDK facing the southwest balcony and the bedrooms on the adjacent convex area, the house is connected as a single space except for the water area. Still, it is possible to separate the rooms without losing the image of a single space. The mechanism for this is a large sliding door measuring about 242 cm in length.
To create as large an opening as possible between the LDK and the bedroom and to show the sliding door as a wall, the large fittings were made on-site and covered with cedar boards, which are also used for the ceiling material, to eliminate their presence as fittings.
Diatomaceous earth was used to create a cave-like space, but by changing the gravel particle size, a gradual change is given to the continuous space.
By mixing about 3 mm of gravel in the bedroom, about 2.1 mm in the LDK, and about 1.5 mm in the earthen floor, different shades are created in each room, changing the expression of the walls and ceiling.
The wall at the back of the bedroom is plastered in the style of a woodblock print, with the grit and color of the gravel in each room fine-tuned to create an eye stop from the LDK, giving depth to the line of sight and a sense of space.
The bedrooms play a role in creating depth in the space.
The use of different gravel grains was intentionally chosen for functional reasons.
The dirt floor and corridors, which are the main traffic routes, are made with a smaller grit to allow for the rubbing of clothes, while the washroom and bathroom are finished with a finer cement-like plaster to allow for the rubbing of the skin.
Using different grain sizes of gravel, the behavior and sensation expected in each room are intended to change not only visually but also tactilely.
In the earthen area by the entrance, a workspace is placed to create a distance between the LDK and the relaxation area and to enable a change of mind between on and off (work and home). I believe that adding meaningful functions to a limited space is tied to the practical use of the space.
This house was completed before COVID-19, but in an environment where more and more people are working from home, there are many correct answers to where to set up a workspace, but I think it is time to reexamine the relationship between work and home.
Plastering changes its expression day by day depending on how the light hits it.
In this house, the presence of the material appeals not only to the sense of sight but also to the sense of touch by reconsidering the way the white space, which is so common in living spaces, should be. (Toshihisa Matsuyama)
【洞窟ノイエ】
所在地:東京都渋谷区
用途:共同住宅・集合住宅
クライアント:松山敏久
竣工:2019年
設計:ツクルバ
担当:松山敏久
造作家具:美装
鋼製建具:ジオ・パラダイス
左官(珪藻土):平井左官工業所
施工:関口建築
撮影:Hiroshi Tsunoda
工事種別:リノベーション
構造:鉄筋コンクリート造
延床面積:50.00m²
設計期間:2019.01-2019.03
施工期間:2019.03-2019.05
【Cave house】
Location: Shibuya-ku, Tokyo, Japan
Principal use: Housing complex
Client: Toshihisa Matsuyama
Completion: 2019
Architects: TSUKURUBA
Design team: Toshihisa Matsuyama
Furniture: Bisou
Steel fixtures: GEO paradise
Plasterer / diatomaceous earth: Hirai Plasterer
Contractor: Sekiguchi Kenchiku
Photographs: Hiroshi Tsunoda
Construction type: Renovation
Main structure: Reinforced Concrete construction
Total floor area: 50.00m²
Design term: 2019.01-2019.03
Construction term: 2019.03-2019.05








