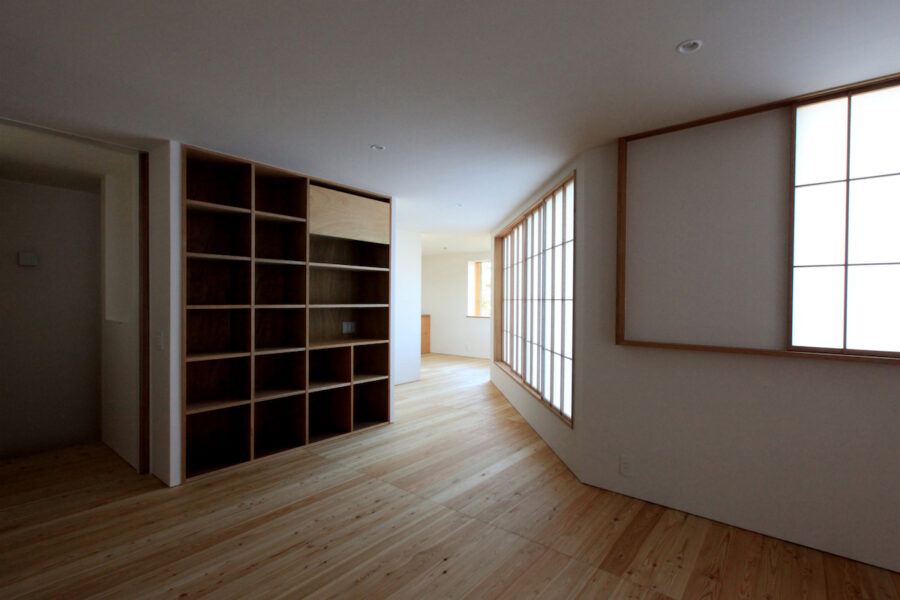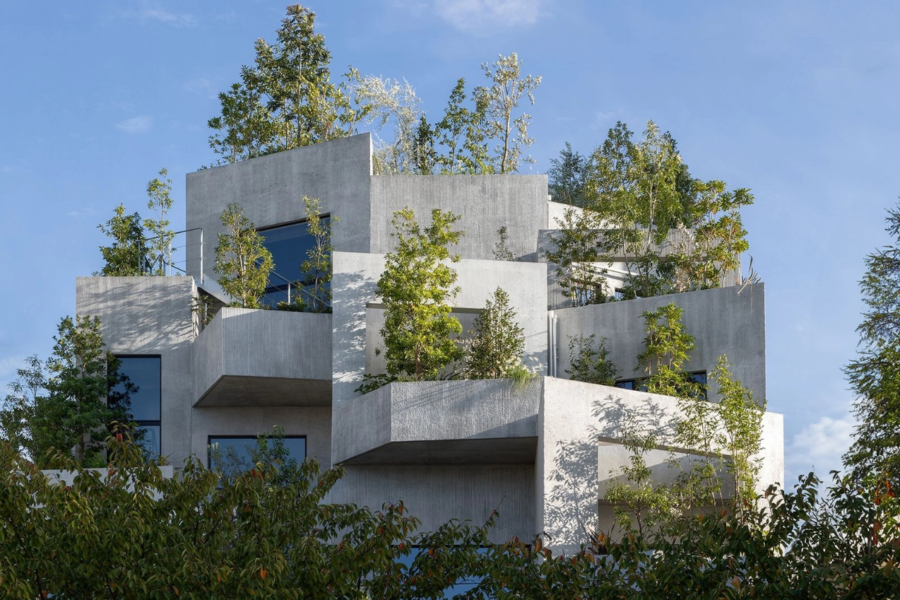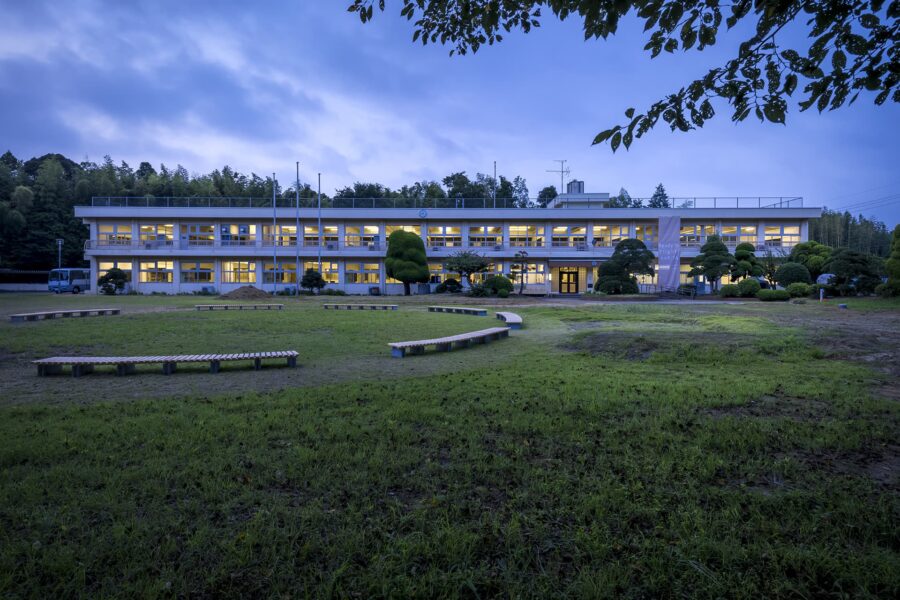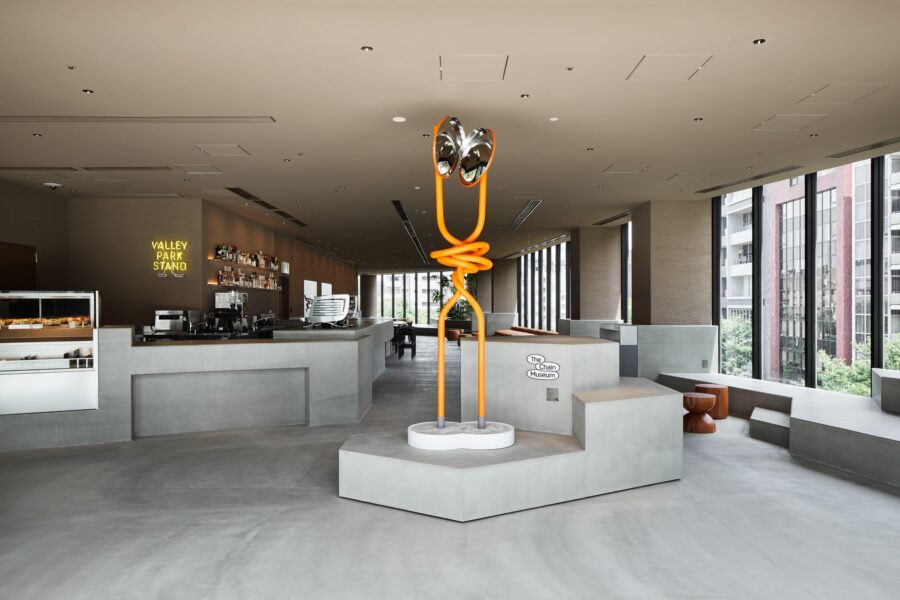LINE FUKUOKAの増床計画として、竣工から年月の経ったビルのリノベーションを依頼された。集中して作業を行う執務空間と、打ち合わせや休憩を兼ねた共用空間のゾーニングがオフィスの大きな主題だ。ここでは窓辺に共用空間を設け、そこから執務空間にアプローチする全体計画を取ることにした。この窓際に「大きなカーテン」を設け、光を柔らかく写し込みながら人々が思い思いに過ごすことのできる居場所をつくった。
平面計画だが、エントランス、カフェ、ロッカー、北向きの窓辺空間を含む「コラボレーションエリア」と呼ばれる共用空間によって東西2つの執務空間をつなぐ明快な構成としている。これによって、カフェにコーヒーを飲みに行く際にも窓辺空間を経由することになり、社員間の交流が偶発的に生じる。
全体の内装、設備の考えについてだが、共用空間は既存天井を解体し、スケルトンのままとした。床、壁の仕上げについては、できるだけコストを抑えつつ、素地感のあるマテリアルを優先して設えた。例えばカフェの床はコンクリート製のOAフロアをそのまま仕上げとして用いている。また排煙設備が不要な既存不適格建物であっため、諸室はスチールパーティションの基準寸法によって高さを決め、パネル上部の垂れ壁を仕上げずに天井裏を見せる収まりとしている。空調に関しては既存の吹出口をできるだけ利用し、必要箇所に移設、増設して対応した。
窓際の「大きなカーテン」は、屏風状の鉄骨フレームによる自立した架構だ。スチールプレートの曲げにポリカーボネートをスキンとして収めることで、透過性と軽やかさを両立させた。また屏風のスパンを既存ビルの特徴的なマリオンのピッチに合わせて設えることで、オフィス内の活動がビルのファサードと連続して現れることを狙った。この「大きなカーテン」が45mほど連なるなかで、ソファベンチ、小上がり、ハイカウンター、打ち合わせ用のベンチ席、セミクローズなソファブースなどの場所を設えている。カフェから執務スペースに向かって徐々に「開放」から「集中」へとアクティビティが変化してゆく。
窓辺の共用空間は予想以上に社員の方々に好評なようだ。完全にオープンにするのではなく、柔らかく間仕切ることで空間にグラデーショナルな抑揚をつけ、その日の気分や行為によって選択できる多様な場所をつくることができた。カフェで食事を取ったり、畳の小上がりで靴を脱いでくつろいだり、1人分の幅のハイカウンターで集中して仕事したり、数人でソファブースで打ち合わせしたりというように社員の方々が思い思いに過ごす風景が窓辺に展開している。
夕方を過ぎ、室内の光が街に溢れだす時間になると、窓辺にはオフィスと外部空間のインターフェイスとしての「大きなカーテン」がうっすら現れる。オフィスのインテリア空間が都市風景の一部となる。(百枝 優)
The "big curtain" at the window that connects the office to the city
We were asked to renovate a building that had long since been completed as part of a floor expansion project for LINE FUKUOKA. A major theme of the office is the zoning of the working space for concentrated work and the shared space for meetings and breaks. In this case, we decided to create a shared space by the window and approach the office space from there. A “large curtain” was placed by the window, softly reflecting the light and creating a place where people can spend their time as they please.
Although it is a floor plan, it is clearly structured to connect the two workspaces, east, and west, through a shared space called a “collaboration area” that includes an entrance, café, lockers, and a north-facing windowsill. This will result in an accidental interaction between employees, as they will also pass through the window space when they go to the café for coffee.
As for the idea of the overall interior and facilities, the existing ceiling of the shared space was dismantled, and the skeleton was retained. For the floor and wall finishes, we kept costs as low as possible while prioritizing materials that give a sense of solidity. For example, a concrete OA floor is used for the cafe as the finish. Since this is an existing unqualified building that does not require a smoke exhaust system, the height of the rooms is determined according to the standard dimensions of the steel partitions, and the hanging walls above the panels are not finished to show the back of the ceiling. As for the air conditioning, the existing outlets were used as much as possible and moved or added to the necessary locations.
The “big curtain” by the window is a freestanding structure with a folding screen-shaped steel frame. Polycarbonate is used as the skin in the bending of the steel plate to achieve both transparency and lightness. Also, the span of the screen was designed to match the pitch of the existing building’s characteristic Marion, so that the activities inside the office would appear in continuity with the facade of the building. Within the 45-meter-long “big curtain,” there is a sofa bench, a small rise, a high counter, a bench for meetings, and a semi-closed sofa booth. From the café to the office space, the activity gradually changes from “open” to “focused.”
The common space by the windows seems to be more popular with the employees than expected. Rather than leaving the space completely open, we added a gradational inflection to space by softly dividing it, creating a variety of places to choose from depending on the mood and actions of the day. Employees can have a meal at the cafe, take off their shoes and relax on the tatami floor, concentrate on their work at the high counter with a width of one person, or have a meeting with several people in a sofa booth.
After dusk, when the light from the interior floods into the city, a “big curtain” appears on the windowsill as an interface between the office and the exterior space. The interior space of the office becomes a part of the urban landscape. (Yu Momoeda)
【LINE Fukuoka】
所在地:福岡県福岡市
用途:事務所
竣工:2019.03
設計:百枝優建築設計事務所
担当:百枝 優、阿部悠子、LINE Space desgin team
施工:分離発注
プロジェクトマネジメント:JLL
グラフィックデザイン:LINE Fukuoka
造作・家具・什器:ワークスペースソリューションズ
撮影:YASHIRO PHOTO OFFICE
延床面積:1273m²
工期:2019.02-2019.03
■主な仕上げ・設備
[Open space]
カウンター:集成材の上 クリア塗装+タイル張り
壁:シナ合板の上 塗装
照明:ペンダントライト(オーデリック)
[Cafe]
床:既存躯体の上 防塵塗装
壁:カチオン塗装
カウンター:オーク突板、ステンレスバイブレーション
木毛セメント板の上 EP
カフェテーブル:ラーチ合板の上 クリア塗装(天板)、スチール(脚)
照明:ペンダントライト(オーデリック)
[Cafe・Meeting space]
床:畳(サンゲツ)
壁:ツインカーボ クリア(AGC)
[Working Area]
床:カーペット(東リ)
【LINE Fukuoka】
Location: Fukuoka, Japan
Principal use: Office
Completion: 2019.03
Architects: Yu Momoeda Architecture Office
Design team: Yu Momoeda, Yuko Abe, LINE Space design team
Project management: JLL
Graphic design: LINE Fukuoka
Furniture and fixtures: Workspace Solutions
Contractor: Separate order
Photographs: YASHIRO PHOTO OFFICE
Total floor area: 1273m²
Construction term: 2019.02-2019.03








