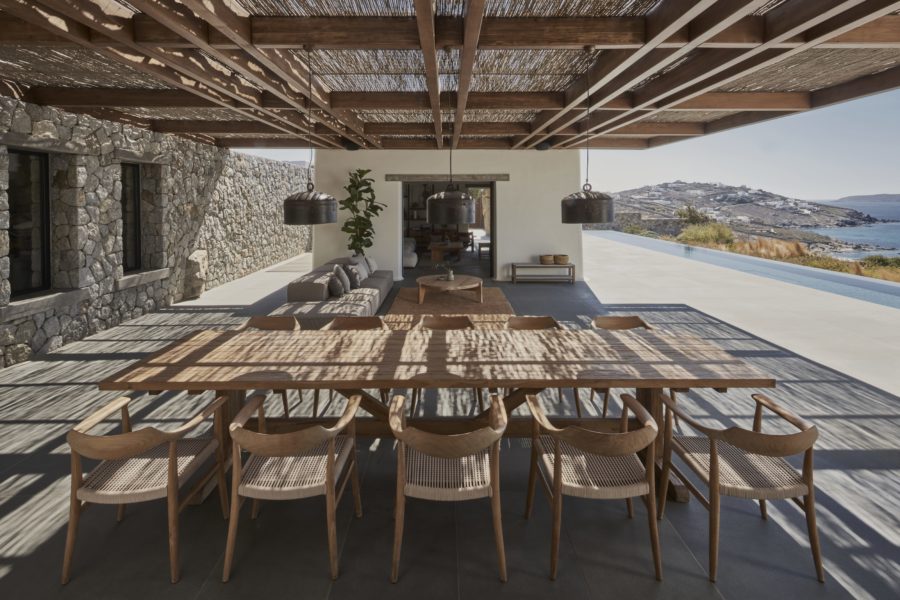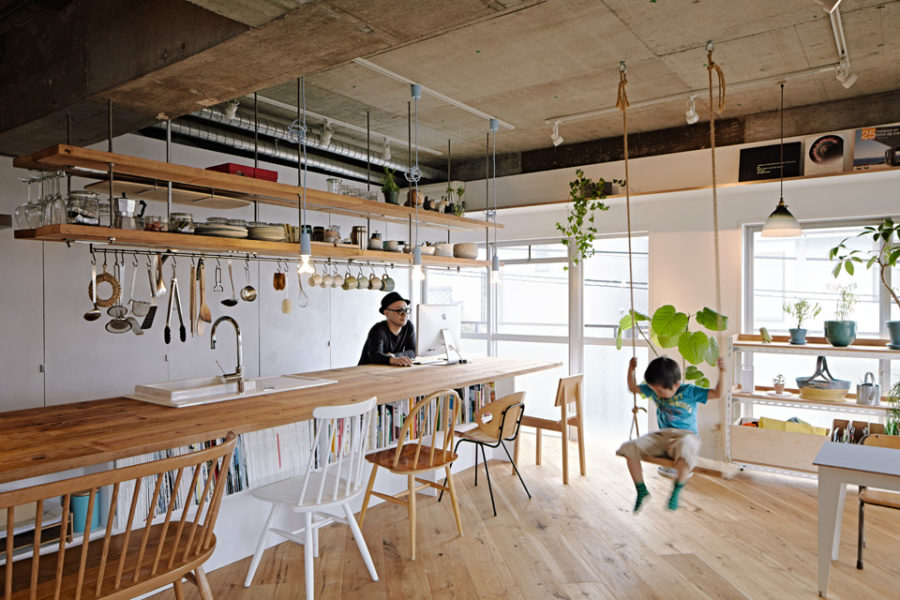いわゆる戸建開発エリアの縁(へり)にぽっかりと売れ残った旗竿敷地、それが今回の計画地である。旗竿敷地は、一般的に不人気で敬遠されがちな敷地形態の代表であり、まさに典型的な状況であると言える。しかし、実際に敷地を訪れると、住宅街に面する北面に「竿」があるおかげで、住戸は住宅街側に積極的に開く必要がなく、さらに通りから十分な距離を保つことができるため、大変に静かな住環境を享受できそうであった。加えて、南面の「旗」側には、車両の通れない遊歩道と緑あふれる豊かな景観が広がっており、むしろなぜこんなに良い敷地が売れ残っていたのかが疑問であるほどであった。
計画では、この北面(住宅街側)と南面(緑地側)の対比的な環境を素直にそのままプラン化させることがふさわしいと考えた。南側の静かで豊かな環境に対して大きく開きつつ、塀や庭、軒下、犬走りや土間、間取りや断面構成といった既存の建築的ボキャブラリーを組み合わせながら、外部から内部、内部から内部へと、住戸全体が南から北へとひとつながりのグラデーションのように連続するおおらかなワンルームを計画した。そしてそのボリュームを束ねるうえで最もふさわしい形態が『片屋根』であった。
南側の外部環境を最外端とすると、最内端は水回りや個室といったプライベートスペースとなる。この最外端と最内端をグラデーショナルに接続させるように、ワンルームの中間部は幾重にもなっている。最外端(開かれた外)→視線を遮る塀で囲われた屋外としての中庭(閉じ気味の外)→雨に濡れない軒下の外部(内的な外)→ 玄関を兼ねた縁側のような屋内の土間(外的な内)→土間から1段上がった板張りのスペース(開かれた内)→最内端(閉じ気味の内)、といった具合に屋根による天井高さや床レベルの変化、仕上げの使い分け、ボリュームコントロール、間取りなどによって、環境と住空間がグラデーショナルに連続する住まいが実現した。(有吉弘輔)
A house with a one-sided roof gradually draws in the environment
The site for this project is a flagpole lot that has been left unsold at the edge of a so-called detached house development area. Flagpole sites are generally unpopular and are often avoided, and this is a typical example of such a site. However, when we visited the site, we found that the “flagpole” on the north side facing the residential area allows the units to enjoy a tranquil living environment. They do not have to open actively to the residential area. They are kept at a sufficient distance from the street. In addition, on the “flag” side of the south face, there is a vehicle-free promenade and a lush green landscape, so much so that one wonders why such an excellent site remained unsold.
In the planning process, we thought it would be appropriate to create a plan that would take advantage of the contrasting environments on the site’s north (residential side) and south (greenery side) sides. While opening wide to the quiet and rich environment on the south side, we planned a generous one-room unit that is continuous like a gradation from south to north, from outside to inside, and from inside to outside, combining existing architectural vocabularies such as walls, gardens, under eaves, dog runs, dirt floors, floor plans, and sectional compositions. The volume of the building is the essential factor in binding the volume together. The most appropriate form to unite these volumes was the “one-roof” roof.
The outermost edge is the exterior environment on the south side, and the innermost edge is the private spaces such as the water and the private rooms. The middle part of the one-room unit has several layers to connect the outermost and innermost edges in a gradational manner. The outer edge (open outside) → the courtyard as an outdoor space enclosed by a fence that blocks the line of sight (closed outside) → the outside under the eaves to keep out the rain (internal outside) → the indoor earthen floor like a veranda that also serves as the entrance (external inside) → the wooden floor one step up from the earthen floor (open inside) → the innermost edge (closed inside), and so on. The ceiling height and floor level change with the roof, and different finishes, volume control, and the floor plan create a gradational continuity between the environment and the living space. The result is a house with a gradational continuity between the environment and the living space. (Kosuke Ariyoshi)
【あけぼのの片屋根】
所在地:福岡県福岡市
用途:戸建住宅
クライアント:個人
竣工:2018年
設計:ノットイコール一級建築士事務所
担当:有吉弘輔
施工:松光建設
撮影:針金洋介
工事種別:新築
構造:木造
規模:地上2階
敷地面積:271.86m²
建築面積:78.48m²
延床面積:91.72m²
設計期間:2018.04-2018.08
施工期間:2018.08-2018.12
【Single-roofed House】
Location: Fukuoka-shi, Fukuoka, Japan
Principal use: Residential
Client: Individual
Completion: 2018
Architects: NOTEQUAL ARCHITECTS
Design team: Kosuke Ariyoshi
Contractor: Shoko Kensetsu
Photographs: Yousuke Harigane
Construction type: New building
Main structure: Wood
Building scale: 2 stories
Site area: 271.86m²
Building area: 78.48m²
Total floor area: 91.72m²
Design term: 2018.04-2018.08
Construction term: 2018.08-2018.12








