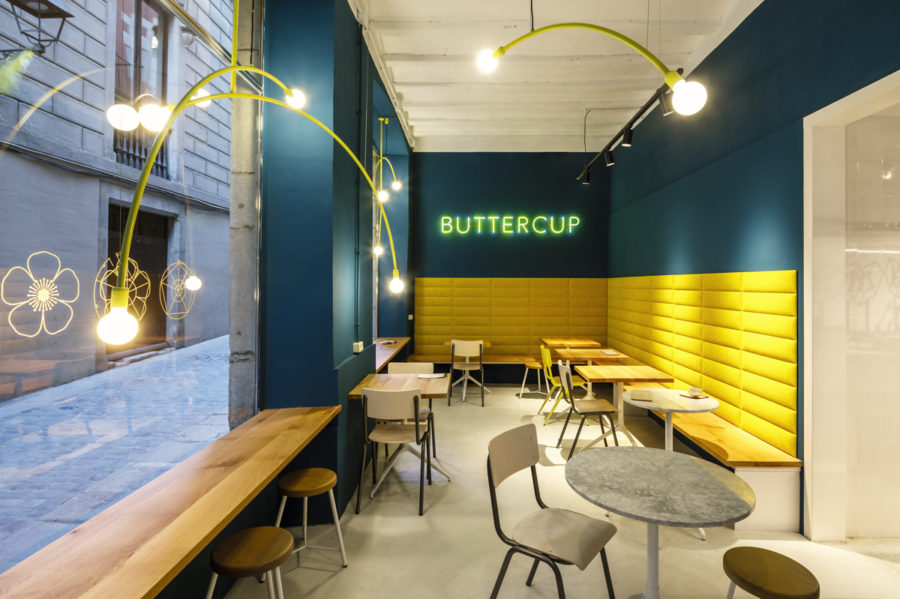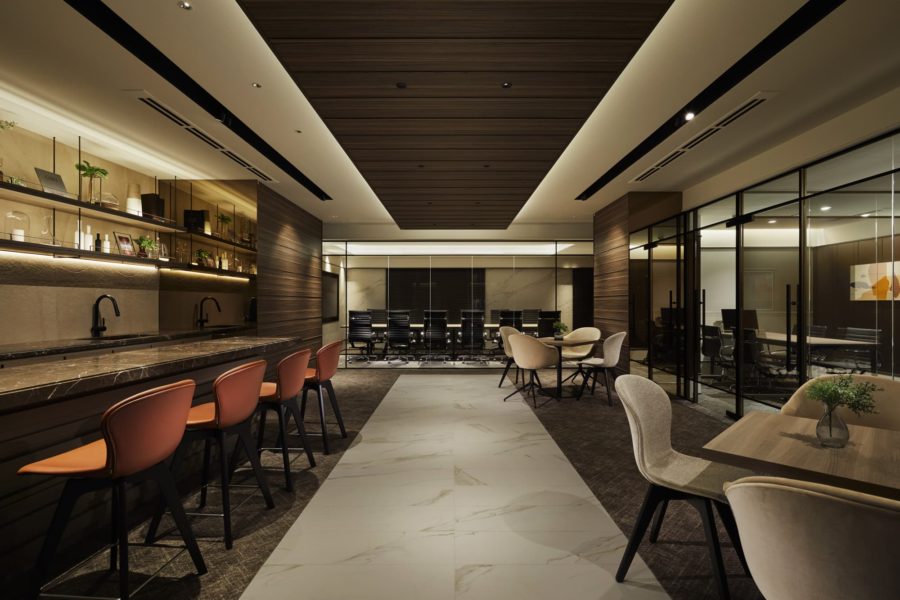計画地は見通しのよい坂道の中腹にあり、周囲は地形の起伏に富んだ古くからの木造密集市街地である。近年この地域は、都の「新たな防火規制区域」のため、すべての新築が準耐火建築物以上となり、建替えにより徐々に街の風景も変わりつつある。
ここで私たちは、住み手や大切な家財を守るべく、大火の歴史とともに発展してきた「蔵」と、穀物を保存するなど木造がもつ風通しのよさを備えた「倉」を、それぞれ外界から内部を守るRC外壁と軽快な木造の床として再解釈し、両義性をもつ「くら」を考えた。
敷地形状に沿った建坪8坪、高さ8.5メートルの自立するRC外壁により準耐火ロ-1の要件(外壁耐火構造)を満たすことで、内部の防耐火規制を受けず木造が本来もつスケール感と繊細さを現している。針葉樹合板型枠による力強いRCの量塊感と合わせ、素材同士の力を強め補完し合う空間を目指した。
周辺の段丘状の地形と呼応するように8つのレベルに配された薄い木造床は、食堂や風見台となる大きな床と書斎や化粧室となる小さな床といったさまざまな大きさをもち、各場所の独立性と上下の一体感をもたらす。またRC外壁の大開口は平面的にも断面的にも視線を長く延ばし、前庭のアオダモ、隣家のモミジ、遠景の大ケヤキと重なる風景を取り込んでいく。下階から大ケヤキを見上げたり上階から窓いっぱいに広がるモミジを見下ろしたりと、家の中の往来と共に内外の風景が移り変わり、街と地続きに暮らすような体験を生むだけでなく、RC壁の外側に飛び出した床は実際に周囲の街との関係を結ぶ。内外の多様な距離感が、職・住・遊といったさまざまな生活の同時存在を許容する。
この「くら」が、防耐火の厳しい都心部でも平面的な小ささを超え、断面的な体験と無垢なる素材を携えて、まちと暮らす楽しさを発見する1つの解となればと願っている。(高橋朋之+川口琢磨)
Urban housing that reinterprets the new way of "Kura"
The site is located in the middle of a slope with a good view and is surrounded by a dense wooden urban area with undulating topography. In recent years, this area has been designated as a “new fire prevention zone” by the Tokyo Metropolitan Government, and all new buildings are required to be at least semi-fireproof.
To protect the residents and their treasured possessions, we reinterpreted the “kura (barn with the walls covered in mad),” which has developed along with the history of large fires, and the “kura (wooden storagehouse)” which is equipped with the airy qualities of wood for storing grain, as a RC exterior wall to protect the interior from the outside world and a light wooden floor to create a “kura” with ambivalence.
A freestanding RC exterior wall of 8.5 meters in height, which follows the shape of the site, satisfies the fireproof structure of the exterior walls, thus avoiding the fireproof regulations of the interior and revealing the inherent scale and delicacy of wood. In combination with the strong sense of the mass of RC using coniferous plywood formwork, we aimed to create a space where the materials strengthen and complement each other.
The thin wooden floors, arranged on eight levels in response to the surrounding terraced topography, have various sizes, including a large floor for a dining room and a roof terrace, a small floor for a study, and a restroom each place a sense of independence and unity. The large openings in the RC exterior walls extend the line of sight both in plan and cross-section, bringing in the overlapping scenery of the Japanese ash “Aodamo” tree in the front yard, the maple tree in the neighboring house, and the large zelkova tree in the distance. Looking up from the lower floor at the large zelkova tree or looking down from the upper floor at the maple tree that fills the windows, the interior and exterior scenery changes as one comes and goes inside the house, creating the experience of living connected to the city. The floor that juts out from the RC wall connects the house to the surrounding city. The diverse sense of distance between inside and outside allows for various lifestyles such as work, residence, and play.
We hope that “Kura” will be a solution to discover the joy of living in a city with cross-sectional experiences and solid materials, beyond the smallness of a flat surface, even in the heart of a city where fireproofing is strict. (Tomoyuki Takahashi + Takuma Kawaguchi)
【雑司が谷 高橋邸】
所在地:東京都豊島区
用途:戸建住宅
クライアント:個人
竣工:2020年
設計:高橋朋之+川口琢磨
構造設計:坂田涼太郎+鈴木一希(坂田涼太郎構造設計事務所)
テキスタイルデザイン:押鐘まどか
施工:河合孝+河合剛(河合建築)
外構施工:斎藤豊文(斎藤造園)
鉄小物制作:佐藤亮司(クロヤギワークスタジオ)
撮影:稲継泰介
工事種別:新築
構造:混構造(RC造+木造)
規模:地上3階+塔屋階
敷地面積:47.52m²
建築面積:26.75m²
延床面積:73.63m²
設計期間:2017.10-2019.04
施工期間:2019.05-2020.03
【Zoshigaya Takahashi House】
Location: Toshima-ku, Tokyo, Japan
Principal use: Residential
Client: Individual
Completion: 2020
Architects: Tomoyuki Takahashi + Takuma Kawaguchi
Structure engineer: Ryotaro Sakaya + Kazuki Suzuki / Ryotaro Sakata Structural Engineers
Textile design: Madoka Oshikane
Contractor: Takashi Kawaai + Tsuyoshi Kawaai / Kawaai Kenchiku
Exterior construction: Toyofumi Saito / Saito Landscaping
Iron accessory production: Ryoji Sato / Kuroyagi Work Studio
Photographs: Taisuke Inatsugu
Construction type: Renovation
Main structure: Mixed structure
Building scale: 3 stories + rooftop shack
Site area: 47.52m²
Building area: 26.75m²
Total floor area: 73.63m²
Design term: 2017.10-2019.04
Construction term: 2019.05-2020.03








