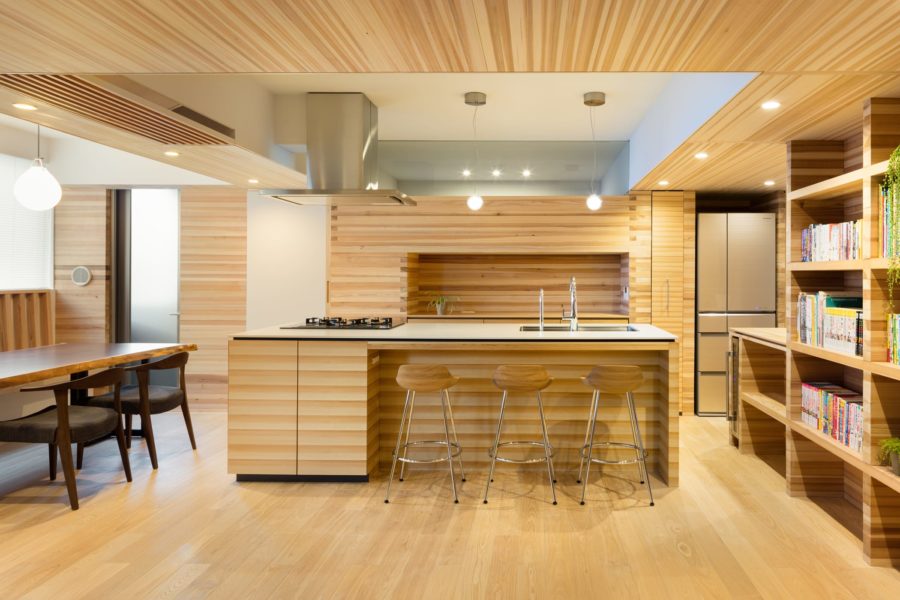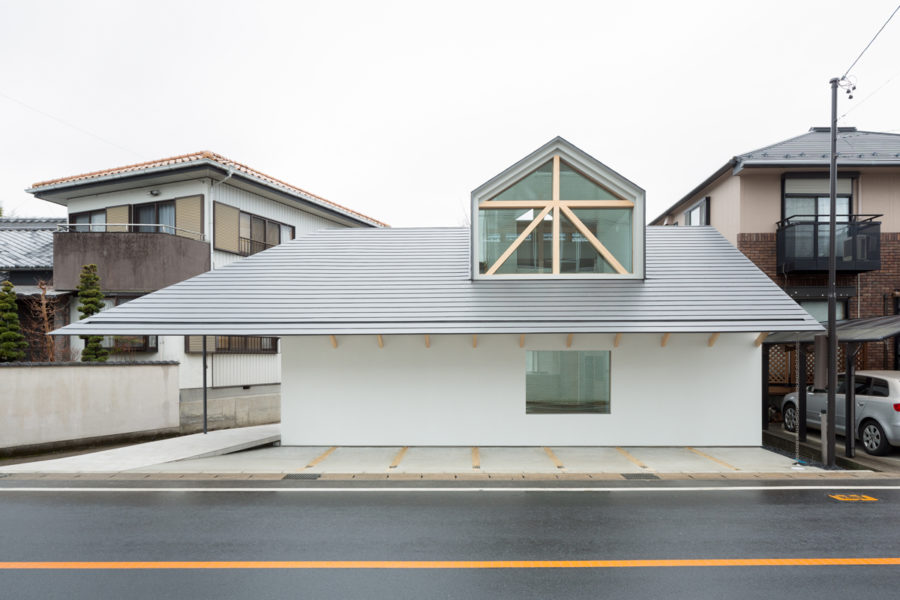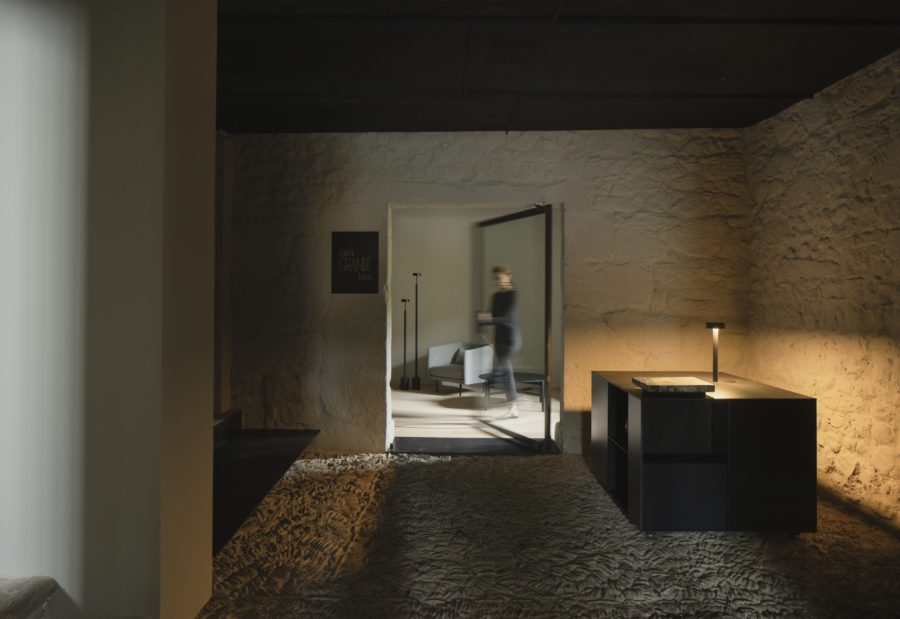沖縄本島中部の読谷村に建つ、家族4人のための木造平屋の住宅である。
RC造で住宅を建てることが主流の沖縄で、建築主は木造で住宅を建てることを望んでいた。それは木造のほうがコスト面で安いといった理由からではなく(むしろ沖縄ではRC造よりも建設コストは木造のほうが高いか、あるいは大差がない)、「私たち夫婦と一緒に歳をとり、循環する家にしたい」「いずれ子は巣立ち2人の生活になる。そのときに暮らしやすい家にしたい」という、建築主の人生観から導かれたポジティブでサスティナブルな思考からの希望であった。
敷地は琉球王朝時代の宿場「喜名番所」があった読谷村喜名という地域の中心部住宅街に位置し、北が幅員5メートルの道路、東と南はRC造2階建ての住宅、西には駐車場を挟んでRC造3階建てのアパートと、3方を堅牢なコンクリートの塊に取り囲まれていた。
沖縄でRC造が主流となったのは、台風対策からである。
戦前は沖縄でも木造が主流で、猛風に耐えるために敷地地盤面を周囲より低くして風の影響を軽減し、さらに敷地の周囲に「フクギ」を植え防風林を形成していた。偶然ではあるが本敷地も地盤が道路よりも低く、周囲をまるでフクギのようなRCの住宅に囲まれていたことから、台風への備えがすでに出来上がっているかのような周辺環境であった。
しかしながら、近年の台風は強大化しつつあり、予断を許さない。このような状況から、風の影響を軽減するために高さをできるだけ低くおさえ、耐風圧性を高めるために外周部を耐力壁で固めた箱型の形状が導かれた。
外壁はスギ板の押縁張りが採用され、「木造」という構造をストレートに表現した外観となり、RC住宅に囲まれた街並みにあって異彩を放っている。
採光と通風を確保するために箱型形状の中心に中庭を設け、中庭に面する部分はすべて開口部とした。中庭を挟んで南側が個室棟、中心に和室、北側に天井高を高くしたリビング棟を配置している。
内部空間は、大きな体積のワンルームが理想的だと考えていた。
沖縄の真上から突き刺さるような光や、海を感じる心地よい風、湿り気を含んだ空気がおおらかに室内を循環し通り抜けていくような空間のあり方が、沖縄の気候に適しているのではないかと考えていたからである。
そこで中庭も1つの空間として捉え、個室空間も壁で仕切るのではなく建具で間仕切り、中庭を介してすべての空間がおおらかに繋がるような構成としたことで、光や風や湿気、そして家族の気配が住宅全体を通り抜けながらも充満しているような、ゆるやかな空気感に満ちた住宅ができたと考えている。
近年、内地(本州や九州・四国など)から住宅メーカーの参入が増加し、沖縄でも徐々に木造住宅の比率が増えている。内地に比べ木造住宅を建てるには過酷な自然環境の沖縄で、現代の工法や技術を用いた沖縄らしい木造住宅の在り方の1つを提示できたのではないかと思っている。(石躍健志)
Okinawan wooden house that takes measures against wind pressure and shares the years with the owner
It is a wooden one-story house for four family members, built-in Yomitan Village in the central part of the main island of Okinawa.
In Okinawa, where building houses with RC construction is the mainstream, clients wanted to build houses with wooden structures.
It’s not because of the negative reason that wooden construction is cheaper (instead, in Okinawa, the wooden structure is more expensive than RC, or there is no significant difference), but “with us couples. With the hope of positive and sustainable thinking derived from the client’s view of life, “We want to make a house that circulates as we grow older” and “We want to make a house that is comfortable to live in at that time.”
The site is located in a residential area in the center of the area called Kina, Yomitan Village, where the Ryukyu dynasty inn “Kina Banjo” was found. It was surrounded by a house, an RC three-story apartment with a parking lot in the west, and a solid concrete block on three sides.
RC construction became the mainstream in Okinawa because of typhoon countermeasures.
Before World War II, wooden structures were the mainstream in Okinawa. In Okinawa, to withstand the harsh winds, the ground surface of the site was lowered below the surroundings to reduce the effects of the wind, and “Fukugi” was planted around the site to form a windbreak. Coincidentally, the ground of this site was lower than that of the road, and RC houses like Fukugi trees surrounded the surrounding area, so the surrounding environment was as if preparations for a typhoon had already been completed.
However, typhoons in recent years are becoming stronger and unpredictable.
From such a situation, a box-shaped shape was derived in which the height was kept as low as possible to reduce the influence of the wind, and the outer peripheral portion was hardened with a bearing wall to improve the wind pressure resistance.
The outer wall is lined with cedar boards, giving it a brief appearance of a “wooden” structure, which stands out in the streets surrounded by RC houses.
A courtyard was set up in the center of the box shape to ensure daylighting and ventilation, and all the parts facing the courtyard were openings.
A private room building is located on the south side of the courtyard, a Japanese-style room is situated in the center, and a living room building with a high ceiling is located on the north side.
I thought that an ample volume space was ideal for the internal space.
I think that the climate of Okinawa is suitable for space where the light that pierces from directly above Okinawa’s sky, the pleasant breeze that feels the sea, and the moist air circulates and passes through the room because I was thinking.
Therefore, we regarded the courtyard as one space. Instead of partitioning the private room space with walls, we partitioned it with a sliding door so that all the areas were loosely connected through the courtyard. We believe that we have created a house with a gentle atmosphere as if the signs were passing through the entire house and still being filled.
In recent years, the entry of housing manufacturers from inland areas (Honshu, Kyushu, Shikoku, etc.) has increased, and the proportion of wooden houses is gradually increasing in Okinawa.
In Okinawa, where the natural environment is harsher to build a wooden house than in the mainland, we could have presented one of the ideal ways of a wooden house unique to Okinawa using modern construction methods and technologies. (Takeshi Isiodori)
【喜名の家】
所在地:沖縄県中頭郡読谷村
用途:戸建住宅
クライアント:個人
竣工:2020年
設計:石躍健志建築設計事務所
担当:石躍健志
作庭:岩村浩生
キッチン:仲地研二(LITTAI METAL WORKS)
造作食器棚:工藤大輔(KiCHi)
施工:佐藤建築
撮影:沼口紀男
工事種別:新築
構造:木造
規模:平屋
敷地面積:161.46㎡
建築面積:74.68㎡
延床面積:74.30㎡
設計期間:2017.03-2020.02
施工期間:2020.03-2020.11
【House in Kina】
Location: Yomitan-son, Nakagami-gun, Okinawa, Japan
Principal use: Residential
Client: Individual
Completion: 2020
Architects: ISHIODORI TAKESHI ARCHITECTS
Design team: Takeshi Ishiodori
Garden: Hiroki Iwamura
Kitchen: Kenji Nakaji / LITTAI METAL WORKS
Shelf: Daisuke Kudo / KiCHi
Contractor: SATO Kenchiku
Photographs: Norio Numaguchi
Construction type: New Building
Main structure: Wood
Building scale: 1 story
Site area: 161.46㎡
Building area: 74.68㎡
Total floor area: 74.30㎡
Design term: 2017.03-2020.02
Construction term: 2020.03-2020.11








