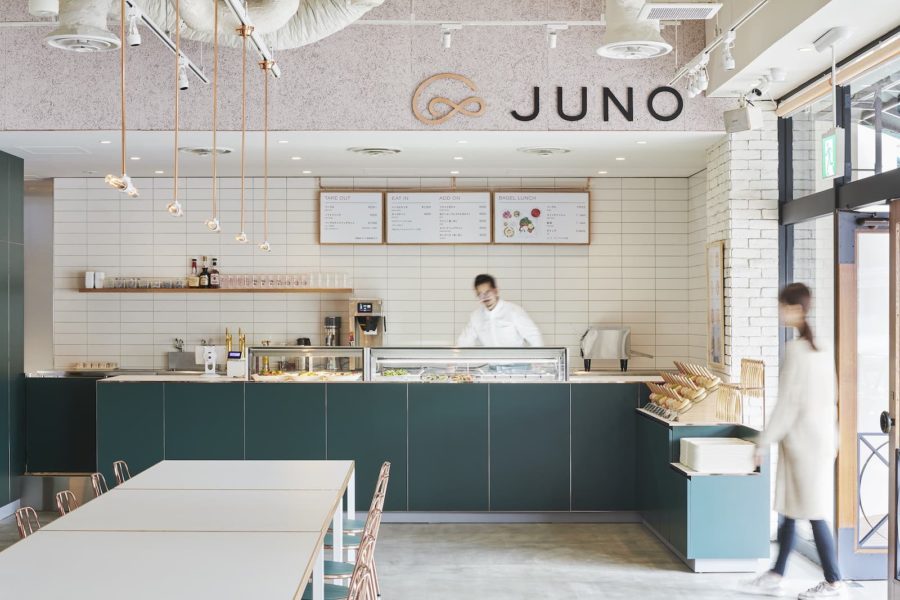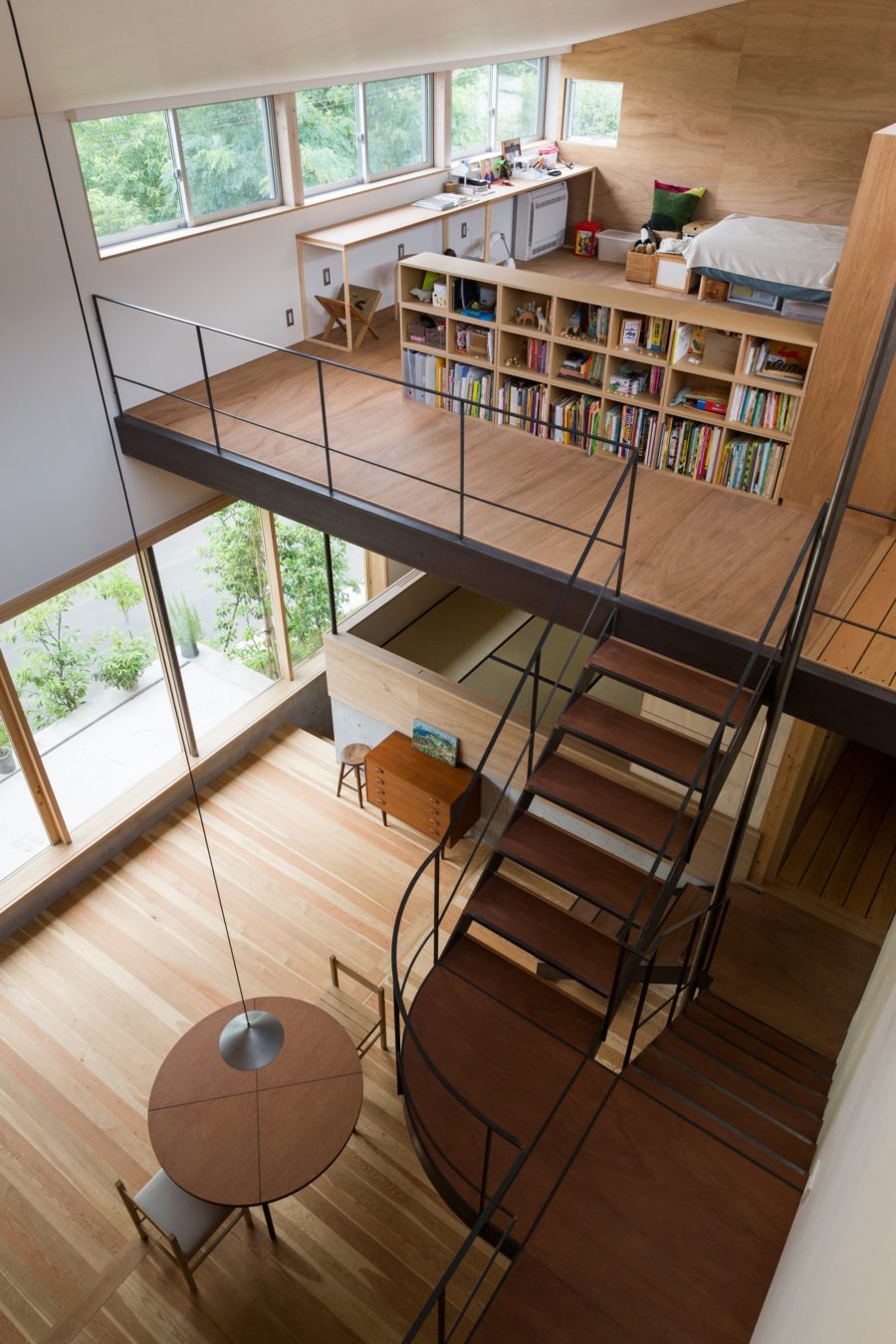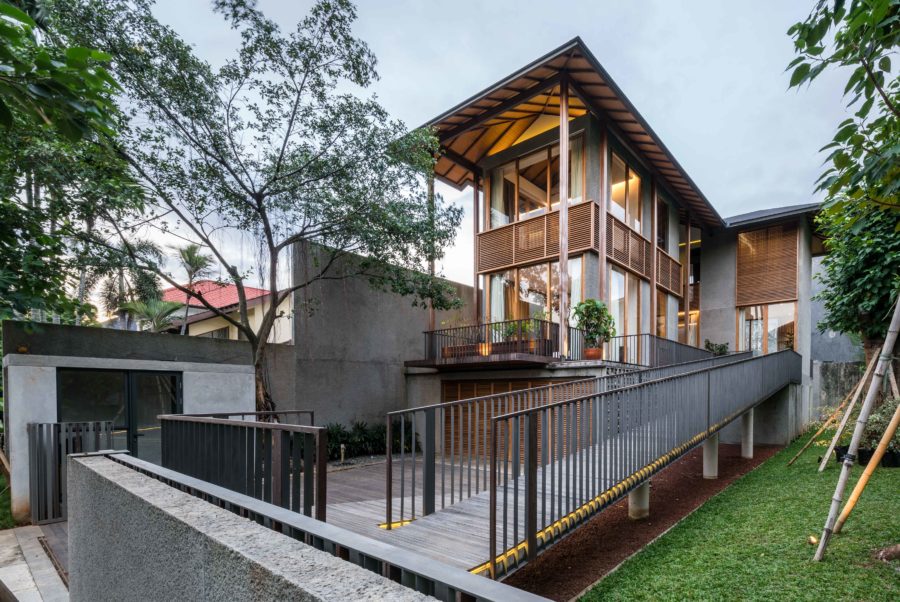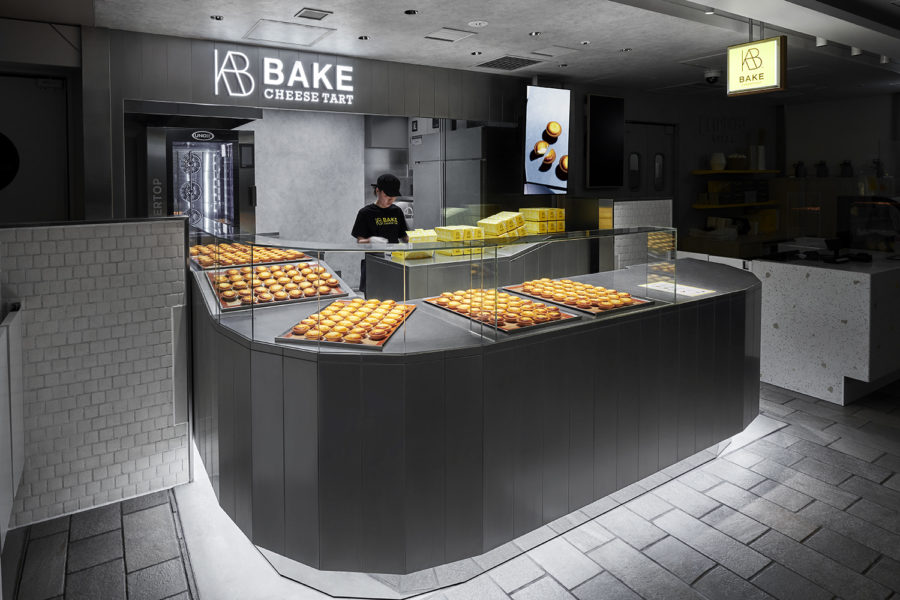神戸市六甲の閑静な住宅街に建つ一戸建て賃貸住宅の計画である。
通常、一戸建ての住宅であれば住み手の個性やライフスタイルが反映されることが多いが、 まだ見ぬ「誰か」のために設計するとき、どういう手法が考えられるだろうか。
ペルソナを立てて仮想の住人を設定することもできるが、多くの人にとって心地よく、しかしアレンジや使い方次第でその家族固有の暮らしをかたちづくれるような、そんなつくり方は考えられないだろうか。例えば、多くの人が心地よいと感じる木陰を用意することは、ある家族が木陰でピクニックをするきっかけになるのではないか。
そういう、住み手が場所を探しアレンジしていけるような、心地よさのランドスケープをつくりたいと思った。
手始めに、ある住宅メーカーによる約1200件への戸建て住宅への調査結果をもとに、心地よさをもたらす内容を分析することから始めた。
居心地よいと感じた光景に関する自由記述の分析より、103種の心地よさをもたらす内容(『戸建住宅における心地よさの居住後評価』その1-4 日本建築学会大会梗概集より)があることが分かっていたが、これらを分類していくことで大きく2つの領域が見えてきた。
1つは予想していたことだが、外部環境からの影響であり、「陽・風・光を感じる」「季節・自然を感じる」などに現れる。もう1つは、「家族への愛情を感じる」や「穏やかな気持ち」といった心的状況である。これら2つを満たす計画をすればよいわけだが、外部環境を取り込むデザインはともかく、住まい手の心的状況をデザインすることはたやすくはない。
人はどういうとき、「家族への愛情を感じる」のか。 ここで、前述の調査による自由記述に戻って描かれた光景を見ていく。そこには住まい手が家族への愛情を感じた膨大なシーンがある。これら1つひとつを記述し、そういった状況や行為が可能となる場をつくっていけばよいのではないか。そして、それは外部環境を感じることができる窓際と絡めて設えるといいかもしれない。
具体的には外部環境を取り込む計画とすべく、一般的な南面配置とはせず、建物の東に空地をとり、南北に長い7間×2間の長方形平面で建てることで採光面を広くとる配置とした。その採光面に沿って、さまざまな生活のシーンが描けるような居場所を窓際に配置していった。
窓際の居場所は、コーナーベンチ付きの出窓であったり、出窓とセットになったアルコーブであったり、空に開けたベンチだったり、光が入る明るい土間であったりする。多くの暮らしのシーンによって紡ぎ出されたこれらの居場所は、新たな住まい手に対しても柔軟に対応しつつ、個性ある暮らしのきっかけとなるのではないだろうか。(藤木俊大、佐屋香織、佐治 卓)
Rental housing that takes in the external environment and creates a place to stay by the window
This is a plan for a detached rental house in a quiet residential area in Rokko, Kobe.
Usually, a single-family home reflects the individuality and lifestyle of its occupants, but when designing for “someone” which is yet to be seen, what methods can be considered?
Although we can create personas and set up virtual residents, I wonder if there is a way to make something comfortable for many people, but that can also be arranged and used to create a unique lifestyle for the family. For example, they provide a shade tree that many people find comfortable could be an opportunity for a family to have a picnic in the shade.
I wanted to create a landscape of comfort where residents can find and arrange their places.
The first step was to analyze the contents of comfort based on a survey of about 1,200 detached houses by a housing manufacturer.
From the analysis of the free descriptions of the scenes that we found comfortable, we knew that there were 103 kinds of contents that brought about comfort (“Post-residence evaluation of comfort in detached houses,” Part 1-4, from the Proceedings of the Architectural Institute of Japan).
One was, as I had expected, the influence from the external environment, “feeling the sun, wind, and light” and “feeling the seasons and nature. The other was the emotional situation, such as “feeling love for my family” and “feeling peaceful.” I only need a plan that satisfies these two. However, aside from designing to bring in the external environment, it is not easy to create the emotional situation of the residents.
When do people “feel love for their families”? Here, we will go back to the free descriptions from the survey above and look at the scenes depicted. There were a vast number of locations in which the residents felt love for their families. It would be good if we could create a place where these situations and actions are possible. It might be a good idea to set up a place with a window where you can feel the external environment.
Specifically, the building was not laid out on the south side to bring in the external environment, as is usually the case, but on a rectangular plan of 12.7m x 3.63m, which is long from north to a south vacant lot to the east.
The place near the window can be a bay window with a corner bench, an alcove with a bay window, a bench open to the sky, or a bright dirt floor with light. These places, created by the many living scenes, will be flexible enough to respond to new residents and provide a chance for individualized living. (Shunta Fujiki, Kaori Saya, Taku Saji)
【誰かのための家】
所在地:兵庫県神戸市灘区
用途:戸建賃貸住宅
クライアント:個人
竣工:2019年
設計:PEAK STUDIO
担当:藤木俊大、佐屋香織、佐治 卓
構造設計:Graph Studio
企画:廣岡大亮(W Inc.)
協力:下川美代子(旭化成ホームズ)
施工:伊田工務店
撮影:田中克昌
工事種別:新築
構造:木造
規模:地上2階
敷地面積:114.31m²
建築面積:47.20m²
延床面積:91.91m²
設計期間:2018.12-2019.02
施工期間:2019.05-2019.09
【House for someone】
Location: Nada-ku, Kobe-shi, Hyogo, Japan
Principal use: Detached rental housing
Client: Individual
Completion: 2019
Architects: PEAK STUDIO
Design team: Shunta Fujiki, Kaori Saya, Taku Saji
Structure engineer: Graph Studio
Produce: Daisuke Hirooka / W Inc.
Cooperation: Miyoko Shimokawa / Asahi Kasei Homes
Contractor: Ida Komuten
Photographs: Katsumasa Tanaka
Construction type: New building
Main structure: Wood
Building scale: 2 stories
Site area: 114.31m²
Building area: 47.20m²
Total floor area: 91.91m²
Design term: 2018.12-2019.02
Construction term: 2019.05-2019.09








