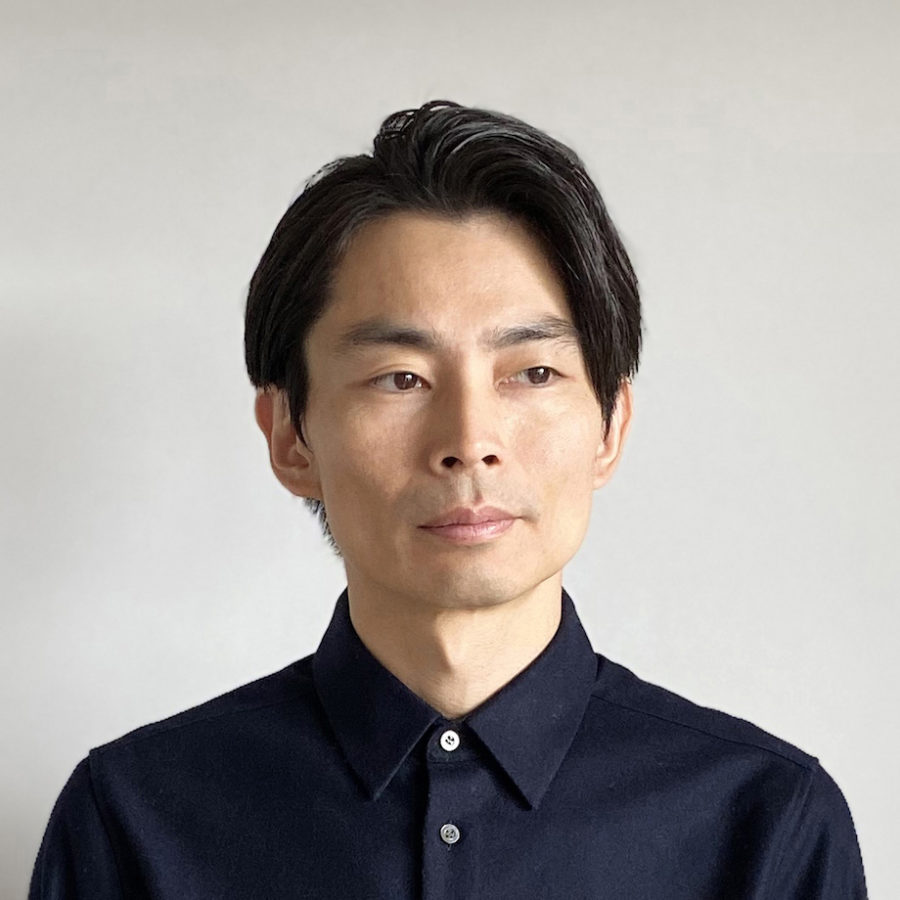(English below)
施主はITベンチャー企業の代表を務めている。シリコンバレーのように大学と企業と街が相乗的なサイクルを生み出して発展するための居住モデルをつくりたいという施主の要望から、大学近くの敷地にオーナーの会社・学生用シェアルーム・オーナーやスタッフの住戸が複合した建築を計画することとなった。
敷地は大学近くの商店街の一画にある。道路に面してエントランスホールを配置し、街に開放することで、学生用のレクチャースペースや街の人が気軽に立ち寄る場所として利用できるように計画している。ホールから続く共用廊下を街から続く通りの延長として捉え、緑化やベンチ・照明の設えにより街路的な雰囲気をつくり、単なる動線としてではなく、コミュニティスペースの一部として位置付けた。コミュニティスペースとしての共用廊下に対し、1階のオフィスや2階の学生向けシェア住戸のリビングが連続するような設えを整えることで、住人と学生、オフィスのスタッフの交流を深める端緒をつくり出している。
一般的には各戸で独立した形で計画されるバルコニーについても、共用廊下と同様に、交流の端緒となるような在り方を求めた。各戸のバルコニーは、斜線制限と日影規制から逆算的につくられた外皮と、必要住戸面積を積み上げて形成される内側のボリュームとの隙間に、立体的に展開するように設けられている。そうした考えにより、各戸のバルコニーは直接的な接続はされずとも、同じ空間を立体的に共有している場として計画され、互いに存在を認知し合えるバルコニーが実現されている。
こうした人と人とのつながりを深めるような考えの1つひとつは、ITベンチャー企業のオーナーを務める施主にとって、開発商品に対する地域の人や学生の反応をみることによるモニタリング効果、自社を知ってもらうことによる宣伝効果、優秀な人材の確保におけるリクルート効果など、金銭部分以外での大きな副次的利益をもたらすと同時に、学生たちにとっては大学以外のサードプレイスとして、街の人や住人たちにとっては交流スペースとしてなど、建築と街とを有機的に接続する場の実現に寄与する。
つながりに価値を見出した居住モデルが、都市の活動を多様な展開へと広げ、地域全体としての豊かさにつながっていくことを期待している。(黒川智之)
Apartment house as an exchange base that organically connects to the city
The owner is a representative of an IT venture company. In response to the client’s request to create a residential model for the development of a synergistic cycle between the university, the company, and the city, as in Silicon Valley, we decided to build a complex of the owner’s company, shared rooms for students, and residential units for the owner and staff on a site near the university.
The site is located in one of the shopping streets near the university. The entrance hall is located facing the street and is open to the street to be used as a lecture space for students and a place where people from the street can casually drop by. The common corridor leading from the hall is considered an extension of the street from the city, and the greenery, benches, and lighting create a street-like atmosphere, positioning it as a part of the community space rather than a mere traffic line. In addition, the common corridor as a community space is connected to the offices on the first floor and the living room of the shared student apartment on the second floor, creating an opportunity for residents, students, and office staff to deepen their interaction.
The balconies, generally planned independently for each unit, were also sought to serve as a starting point for interaction in the same way as the common corridors. Therefore, the balconies of each unit were designed to develop three-dimensionally in the gap between the exterior walls, which were built in a backward calculation based on the diagonal restrictions and sun-shading regulations, and the interior volume which was formed by accumulating the required unit area. With this idea, the balconies of each unit are not directly connected. Still, they are planned to share the same space in a three-dimensional manner, creating balconies that recognize each other’s existence.
For the owner of the IT venture company, each of these ideas to deepen the connection between people will have a tremendous non-monetary side benefit, such as monitoring the reaction of local people and students to the products developed, advertising the company by letting people know about it, and recruiting talented people. At the same time, it will contribute to the realization of a place that organically connects the architecture and the city, such as a third place outside of the university for students and a space for exchange for the people and residents of the town.
We hope that this residential model, which finds value in connection, will expand the city’s activities in a variety of ways and lead to the enrichment of the region as a whole. (Tomoyuki Kurokawa)
【北千束の集合住宅】
所在地:東京都大田区北千束
用途:共同住宅・事務所
クライアント:個人
竣工:2015年
設計:黒川智之建築設計事務所
担当:黒川智之
構造設計:木下洋介構造計画
設備設計:EOS Plus
機械設備:yamada machinery office
照明:岡安泉照明設計事務所
施工:新都市建設
撮影:太田拓実
工事種別:新築
構造:RC造
規模:地上6階
延床面積:490.07m²
設計期間:2013.11-2014.08
施工期間:2014.09-2015.08
【Kitasenzoku apartment house】
Location: Kitasenzoku, Ota-ku, Tokyo, Japan
Principal use: Housing Complex, Office
Client: Individual
Completion: 2015
Architects: Tomoyuki Kurokawa Architects
Design team: Tomoyuki Kurokawa
Structure engineer: Kinoshita Structural Engineers
Mechanical design: EOS Plus
Mechanical equipment: yamada machinery office
Lighting design: Izumi Okayasu Lighting Design
Contractor: SHINTOSHIKENSETSU
Photographs: Takumi Ota
Construction type: New building
Main structure: Reinforced Concrete construction
Building scale: 6 stories
Total floor area: 490.07m²
Design term: 2013.11-2014.08
Construction term: 2014.09-2015.08

