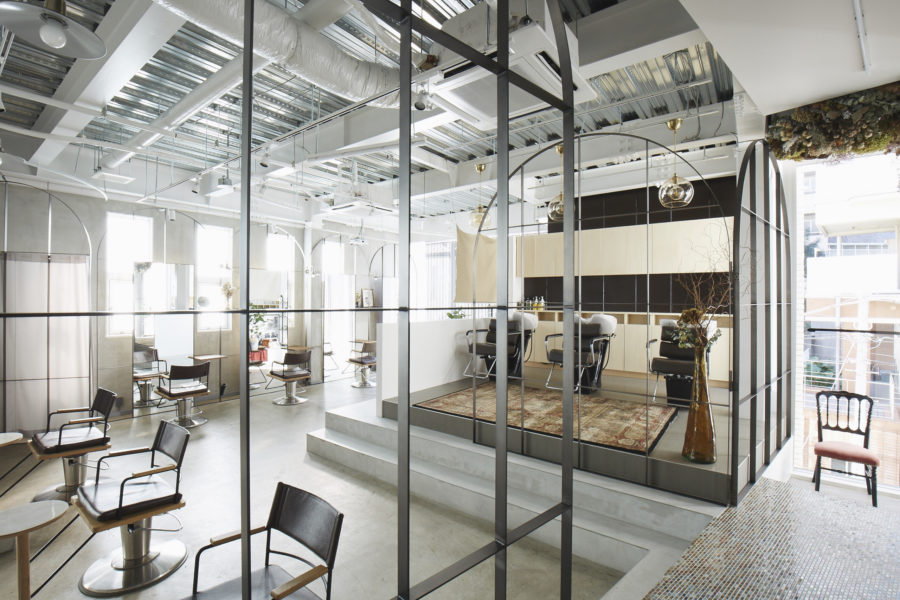東京でも有数のショッピングエリアである表参道の中心地に位置するこのアウトドアショップの設計にあたり、コロナ渦において特に顕著となった2つの現象について改めて考えるきっかけとなった。
1つは、人々の自然とのつながりへの欲求が急激に増したこと、そして、2つめは、物理的なショッピング体験にとって代わろうとしているネットショッピングの隆盛である。
過去20年間、多くのショッピング空間はインテリア空間そのものの溢れるようなエンターテイメント性と装飾に魅了されながらショッピングを楽しむ場として提示されてきた。しかし、ネットショッピング空間においても、ネット特有のエンターテイメント性や装飾を用いてこれまでの実体験と同程度に魅了される場として提示することが可能になってきた今、利便性において大きなアドバンテージがあるネットショッピング空間に対して、これからの実体験におけるショッピング空間においては、表面的なエンターテイメント性や装飾だけで魅了するだけではなく、実体験によってのみ得られる、より意味や学びを含んだ経験や楽しさを伴うショッピング体験が重要な要素となってきている。
北欧を中心とした厳選されたアウトドアブランドを日本で総代理店として展開するUPIが初めてつくる、ブランドコンセプトを表現する場となる旗艦店としてこの店は自然史博物館などで多くの学びや経験を得られるジオラマと同様に、スタッフによるデモンストレーションやワークショップを通して商品を理解し試すことをコンテンツとした一種のジオラマとして考えられている。
空間は、外にいるかのような本物の自然としての「自然エリア」と、自然を望む建物の内部としての「展示エリア」に分けられ、それぞれを散策するように歩き回ることができる。
また、この2つのエリアを分ける外部から続く斜めの軸線は、意図的に既存構造体のジオメトリーからずらされており、既存建物の外部と内部の境界を上書きするほどの視覚的感覚的な強さとなっている。
「自然エリア」は人の手の痕跡を可能な限り感じさせない、小川のせせらぎが聞こえる循環する自然の森として庭師・山口陽介(西海園芸)の手でしつらえられた。照明デザイナー・山口晋司(On&Off)が設計した、1日の時間によって調光調色がプログラムされたLED照明システムにより、木々の光合成を促しサーキュレーターと換気システムによって、自然に近い規則性のない空気の動きをつくり出している。
また、木、石、川や地形に敬意をこめて、手を加えずアウトドアを楽しむように既存の柱や壁、梁、天井を、建物の歴史が刻まれた「自然」な状態のままとすることで、都市の中での自然の1つのかたちとしてそのありようを表現している。
この一連のしつらえは商品の理解を深めるための自然ジオラマを見せるためだけではなく、室内で長期的かつ日々の絶え間ない木々や小川などのメンテナンスを行うことによって、常に変化する自然にかかわること、つながることの意味をより深く理解することに、クライアントであるUPIが挑戦するためのしつらえでもある。
「展示エリア」は、有機的な「自然エリア」と対照的に、床壁天井を仕上げとなる木パネルの規格サイズでジオメトリを計画することで秩序と反復によって構成している。壁と天井はフレキシブルな展示が可能なラワン有孔ベニヤ、床は耐久性の高いロシアシラカバ耐水合板とした。外壁面の背面をすべて収納とし、大きな面積を必要とする倉庫を設けずにすべての商品の在庫管理を可能としている。
そして、木パネルの規格サイズから来るジオメトリにそった各所のディテールによって、有孔ベニヤの薄さやその下地となるLGS(軽量鉄骨)が露出し、それが機能性や仮設性を研ぎ澄ませたアウトドアギアの魅力を備えた空間を表現している。
クライアントであるUPIのスタッフと、アドバイザーの寒川 一による有孔ベニヤに設置される展示は商品とその商品を物語るモノや写真、映像で構成することで、商品そのものだけではなく、それぞれのブランドの裏にある人間性や思いを表現し、それぞれの深い思いのこもったブランドを日本で代表して扱うことに対しての覚悟をも示している。
唯一可動する家具として、スツールと展示カウンターがある。それらは、「自然エリア」と「展示エリア」の中間的な存在として、縄文土器を想起するようなシンプルかつ原始的な形状を、茅葺職人・相良育弥が茅でかたちづくり、左官職人・都倉達弥が漆喰で天板を仕上げた。家具を大量生産のものではでなく、茅葺職人や左官職人のようなプリミティブな手仕事を行う職人によって製作することは、あらためてUPIの自然に対する人間的なアプローチをかたちにしている。(山﨑智貴+Javier Viller Ruiz)
Outdoor gear flagship store like a nature museum that offers an experience
In the heart of Omotesando, this ‘outdoor goods’ shop, the most exciting retail area in Tokyo, was an opportunity to think about two phenomena that developed during the COVID-19 pandemic and recent lockdowns. One is people’s sudden desire to reconnect with nature, and Second, the thriving of online shopping questioning the future of physical retail spaces.
In the last two decades, especially in Tokyo, foreseeing the risers of the internet, retail was proposed as an “experience” by designers competing to author the ultimate entertainment and fascination about the experience of visiting the interiors themselves. But the internet’s user experience, now inside our cellphones, has succeeded to be constantly present, aiming to be as exciting as actual experiences, if not more. Brands cannot just try to attract customers to sell them products; retail spaces must be a source of meaningful excitement, tuition, and shared experiences.
This shop tries to focus on creating an appropriate context where the outdoor goods on sale can be understood, tested, and explained by staff demonstrations and workshops. This shop becomes a kind of diorama-like in those exciting nature and anthropology museums we loved to visit during our childhood.
Space is divided into a “landscape area” conceived as real nature, provoking a feeling of being outdoor. The “display area” expressed as architecture brings a sense of being indoors and from where we can enjoy observing the landscape. Visitors are invited to walk around both areas.
This dichotomy is formalized through a solid diagonal line that, deliberately ignoring the geometry of the existing structure, clearly defines the border between these two areas. This division is so strong that it overwrites the limit between the inside and outside of the existing architecture itself.
The Landscape area, developed by Yosuke Yamaguchi (Saikai Engei), was conceived to be experienced as natural as possible, with its ever-changing vegetation, canopy shadows, and the murmur of the stream going through it.
The lighting, developed by Shinji Yamaguchi (On&Off), evolves in intensity and tone temperature recreating the different times of the day and provides to the vegetation during the night hours the necessary light frequencies for the night photosynthesis. Simple domestic air fans installed in the ceiling make sure the breeze hits foliage from different directions. Such challenges for the landscape’s design, construction, and its long-span maintenance imply effort and commitment, but this brings at the same time a sense of responsible understanding from humans towards nature’s needs.
The contrast between this real nature and the bare concrete makes the existing structure part of the landscape. It is incredibly moving to see this indoor landscape at night when visitors gather sipping beer around a campfire reflected in the stream’s water and their shadows being cast into the concrete walls, still marked by previous interior constructions.
Like other shops HaCo designed for UPI, the Display area is solved by wooden tool-boards that become the only visible artificial material in place. Wood panels also finish the ceilings and floors of this whole area. This is solved by conceiving the main tool-board wall as an openable closet to avoid creating back-of-house and storage rooms. Instead of door handles, the panels are openable by pulling climbing-ropes fixed to the tool board perforations.
The tool-board display walls are filled both with selling goods and personal artifacts UPI’s team has been collecting throughout their life experiences in nature, many of them with the people responsible for the brands they import, emphasizing the company’s human side.
Contrary to the organicity of the “landscape area,” the “display area” is designed to seek order and repetition. All surfaces are defined according to standard tool-board dimensions, diminishing material loss, and their geometries are precisely controlled so that every joint is in its proper place. Construction is kept simple and honest, not hiding the humble thinness of the tool-boards and exposing when necessary its substructure. This essentiality of the building recalls the functional ephemerality of camping structures.
A round table and few stools are the only movable furniture in the whole shop. To make them part of both the architecture and the landscape in this space, they were designed with elementary shapes, almost primitive, and crafted using unprocessed natural materials such as thatch-straw ‘kaya’ and lime plaster’ shikkui.’ Involving craftsmen to produce onsite such items, and not simply off-the-shelf furniture, insists once again on UPI’s human-driven approach to nature. (Tomoki Yamasaki + Javier Viller Ruiz)
【UPI表参道】
所在地:東京都渋谷区神宮前4-9-3 1F
用途:店舗・アパレルショップ
クライアント:アンプラージュインターナショナル
竣工:2020年
設計:happenstance collective [HaCo]
担当:山﨑智貴+Javier Viller Ruiz
作庭:山口陽介、松本和記、磯部雄一、濱田一希、吉福二三弥(西海園芸)
茅葺什器:相良育弥、阿部洋平、小西稀一(くさかんむり)
什器天板左官:都倉達弥(左官都倉)
スチール建具:末松貴久(savor)
照明:山口晋司、青田弥生(on&off)
施工:中田耕平、佐保章次、猪俣真史(クレアプランニング)
撮影:田中克昌
構造:RC造
延床面積:150.00m²
設計期間:2020.09-2020.10
施工期間:2020.11-2020.12
【UPI OMOTESANDO】
Location: 4-9-3 1F, Jingumae, Shibuya-ku, Tokyo, Japan
Principal use: Shop
Client: Uneplage International
Completion: 2020
Architects: happenstance collective [HaCo]
Design team: Tomoki Yamasaki + Javier Viller Ruiz
Landscape: Yosuke Yamaguchi, Kazuki Matsumoto, Yuichi Isobe, Fumiya Yoshitomi / Saikai Engei
Thatched-roof furniture: Ikuya Sagara, Kiichi Konishi / Kusakanmuri
Fixture top plate plasterer: Tatsuya Tokura / Sakan Tokura
Steel door: Takahisa Suematsu / savor
Lighting design: Shinji Yamaguchi, Yayoi Aota / on&off
Contractor: Kohei Nakata, Akitsugu Saho, Masafumi Inomata / CREA PLANNING CORPORATION
Photographs: Katsumasa Tanaka
Main structure: Reinforced Concrete construction
Total floor area: 150.00m²
Design term: 2020.09-2020.10
Construction term: 2020.11-2020.12








