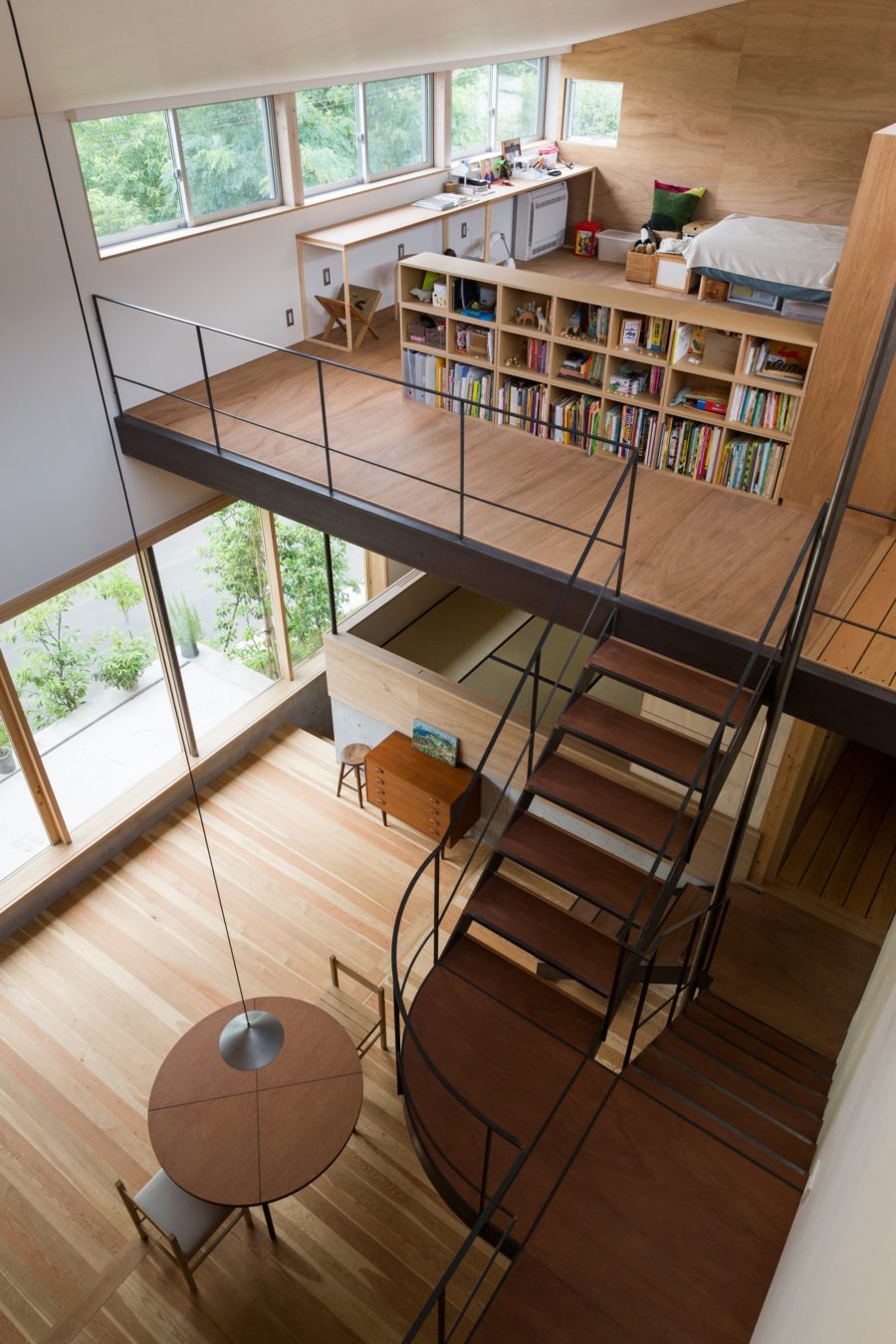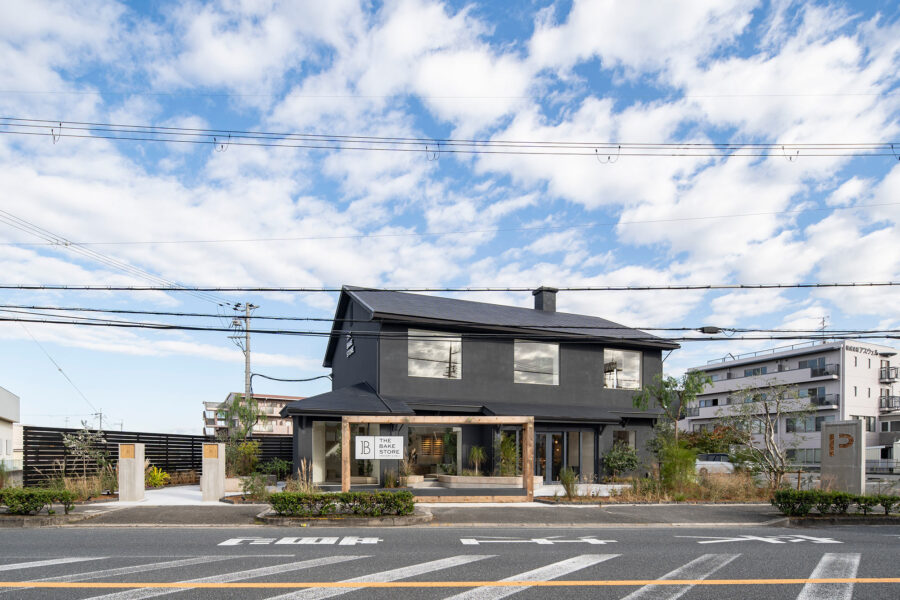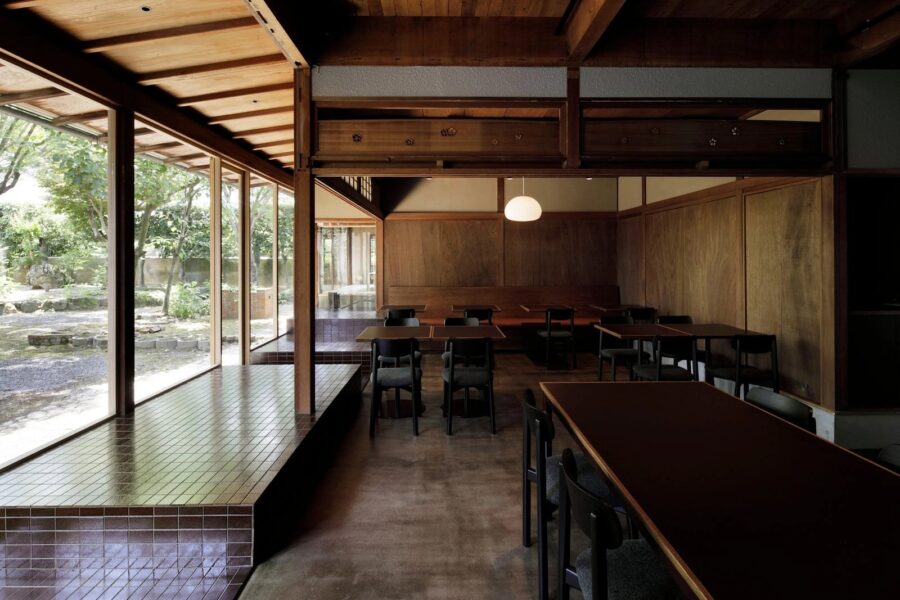県庁所在地近郊の住宅地でありながら、田畑や用水池が点在する自然に恵まれた街。その中でも湖に面し、豊かな緑に囲まれた、さながら映画やお伽話に出てきそうな絶好のロケーション。いわゆる絵になる建築は、いくらでも描けそうな力のある敷地である。
湖面に向けて大きく開きたいところだが、ほぼ真西に当たるため、特に夏場における西日の影響が懸念された。開口は極力絞りつつも、恵まれた敷地環境を存分に取り込める空間とするよう設計した。1階はピロティとし、主要な生活空間は2階に集中させ、また建物の2階部分の外周を1周するように開口部を設けた。こうすることで普段の目線を高くし眺望を望みやすく、また建物に浮遊感や抜けを与え、やや大きめの建物であるが圧迫感を消し、周辺環境との調和を図った。
内部、特にリビングは、壁の配置、ガラスや壁掛けのテレビの反射をも利用した。また、開口部を通じて湖面の光の反射が天井に揺らめくため、あたかも全方向から光を取り込んでいるよう設計に工夫を施した。(門内一生)
A mansion where the opening that goes around captures the light reflected on the surface of the lake
Although it is a residential area in the suburbs of the prefectural capital, the town is blessed with nature, dotted with rice fields and irrigation ponds. Among them, facing the lake and surrounded by lush greenery, it is a perfect location that looks like something out of a movie or a fairy tale. It is a site with the power to create any number of picturesque buildings.
We would have liked to have a large opening facing the lake, but since it was almost due west, we were concerned about the effect of the western sun, especially in the summer. The first floor was designed as a pilot, and the main living space was concentrated on the second floor, with openings around the perimeter of the second floor. The first floor is pilotis, and the main living spaces are focusing on the second floor.
The interior, especially the living room, was designed to take advantage of the arrangement walls, the reflections of the glass and the wall-mounted TV, and also the reflection of the light on the lake surface through the openings, which shimmer on the ceiling as if the light is coming in from all directions. (Kazuo Monnai)
【PANORAMA HOUSE】
所在地:愛知県
用途:戸建住宅
竣工:2016年
設計:CAPD+WA-SO design
担当:門内一生、小原弘和、常信大、増井和哉
構造設計:中原英隆(Q & Architecture)
ランドスケープデザイン:信原宏平、西之園裕二(WA-SO design)
制作キッチン:松岡製作所
制作家具:二宮靖夫(wood furniture + 1)
インテリア:Y’S CASA
施工:ヤマシタ工務店、ASJ 名古屋名東第一スタジオ
撮影:志摩大輔(ad hoc)
構造:鉄骨造
工事種別:新築
規模:地上2階
敷地面積:521.07m²
建築面積:123.78m²
延床面積:159.90m²
設計期間:2014.10-2015.10
施工期間:2015.11-2016.07
【PANORAMA HOUSE】
Location: Aichi, Japan
Principal use: Residential
Completion: 2016
Architects: CAPD + WA-SO design
Design team: Kazuo Monnai, Hirokazu Ohara, Dai Tsunenobu, Kazuya Masui
Structure engineer: Hidetaka Nakahara / Q & Architecture
Landscape design: Kouhei Nobuhara , Yuji Nishinosono / WA-SO design
Production kitchen: Matsuoka Seisakusho
Production furniture: Yasuo Ninomiya / wood-furniture + 1
Interior: Y’S CASA
Contractor: Yamashita Komuten , ASJ NAGOYA MEITOU DAIICHI STUDIO
Photographs: Daisuke Shima / ad hoc
Main structure: Steel
Construction type: New Building
Building scale: 2 stories
Site area: 521.07m²
Building area: 123.78m²
Total floor area: 159.90m²
Design term: 2014.10-2015.10
Construction term: 2015.11-2016.07








