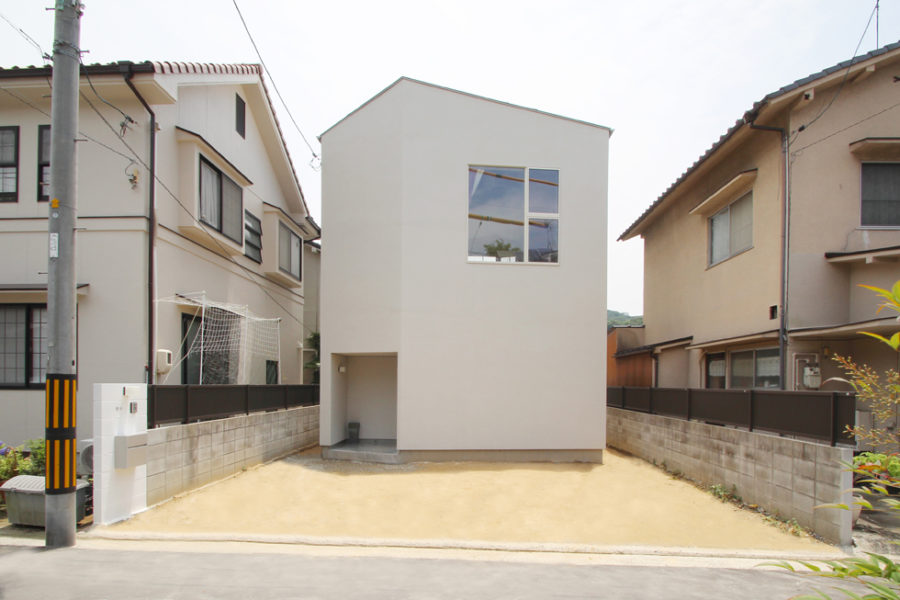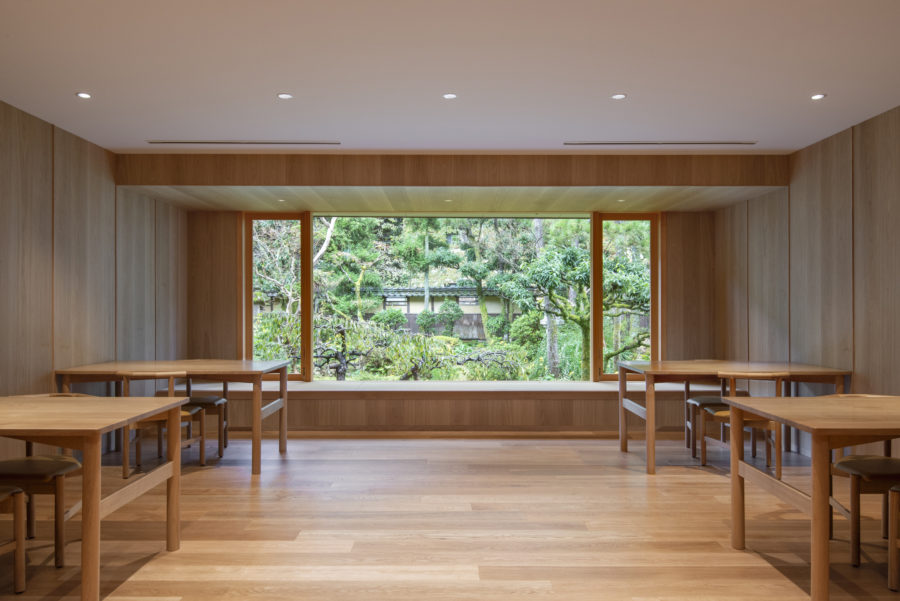大きな空間はそれだけで魅力的である。
それは単純にスペースとして、ということもあるがそれ以上に余白の余らせ方には豊かさや美意識なども反映される。
そういった目に見えてこない部分や未来に対しても、意識的になり設計することが大事だと思っている。
今回、マスキングテープ専門店の移転計画をした。移転先は、築40年の元スーパーマーケットの建物である。設計にあたりマスキングテープ店として成り立たせることはもちろんだが、元スーパーという空間構成や空間の大きさを最大限に活かし、次へのアクションのきっかけになるような店づくりの手伝いをしたいと思った。
オーナーはさまざまなイベントを主催するなど地域の中で精力的に活動している方で、今後はさらに視野を広げ、拠点としての店舗を考えていた。建築は必然的にその人の概念や思想を表すし、そのような空気感がにじみ出ている建物に私は魅力を感じる。
工事にあたりまず着手したことは、度重なる改装で重ねられた仕上げ材を剥がし、壁・天井を解体することで、当初のスーパーの状態に戻すことだった。
ただでさえ面積が大きい店内がさらに広くなったわけだが、壁を撤去したことで隠れていた鮮魚や青果・精肉、バックヤードなどの各諸室が現れ、光が回り、風が通り抜ける一体的な空間に建物全体がなった。
スーパーマーケットという空間の面白さの1つに、広い売場を回遊しながら商品を探し、活気あるさまざまなコーナーを歩いていく構成がある。それで、広くなりすぎてしまった店内の中心に新たに壁を立てた。この壁は、端部がR形状の独立壁である。光や意識が後ろに回り、壁の両側はカーテンで仕切ることができる。店舗面積を区切ると同時に、全体の空間の循環や回遊性の起点となるような存在を目指した。
建物奥の元精肉コーナーの小部屋では現在、写真展が行われている。今後も隣のスペースではアートの展示が予定されているようだ。週末には入り口付近の広場スペースで子供向けのワークショックやコーヒースタンドの出店もある。
大きな空間の中でゆったり回遊しながら、小さなマスキングテープに出会ってほしい。
この元スーパーマーケットは私自身も幼いころ、母親に連れられ度々行った店である。当時はスーパーマーケットでありながら本や文具コーナーなども充実していて、子供ながらに楽しめる居場所であったと記憶している。単に食材だけを買う場所ではなかった。
今回の移転をきっかけに、もう一度この場所が地域に愛され気軽に立ち寄れる「場」になればと思い設計をした。(町 秋人)
A store specializing in masking tape that makes use of the space and margins to make it easier to move around
Large spaces are attractive on their own.
The fact that large spaces are attractive has to do with their size and richness and the aesthetics of the space left over.
This time, I planned the relocation of a masking tape specialty store. The new location is a 40-year-old former supermarket building. In designing the new building, I wanted to make it work as a masking tape store and help create a store that would trigger the following action by making the most of the spatial configuration and size of the former supermarket.
The owner is very active in the community, organizing various events, and was thinking of expanding his horizons further and using the store as a base. Architecture inevitably expresses a person’s concepts and thoughts, and I am attracted to buildings that ooze such an atmosphere.
The first step in the construction process was to restore the building to its original state as a supermarket by removing the layers of finishing materials and dismantling the walls and ceiling.
The hidden rooms, such as the fresh fish, produce, meat, and backyard rooms, were revealed by removing the walls, and the entire building was transformed into an integrated space where light can circulate, and wind can blow through.
Initially, one of the exciting features of a supermarket space is the store’s structure, which allows customers to move around the large sales floor, searching for products and visiting the various lively corners. Then, a new wall was built in the center of the store, which had become too broad. This wall is a freestanding wall with R-shaped edges. The light and awareness can go behind the wall, and both sides of the wall can be partitioned with curtains. The aim was to separate the store area and, at the same time to create a starting point for the circulation and circulation of the entire space.
In a small room at the back of the building, a photo exhibition is currently being held in the former meat corner. There are plans to hold art exhibitions in the adjacent space in the future. On weekends, a children’s work-shock program and a coffee stand in the plaza near the entrance.
We hope that you will find tiny masking tapes in the ample space as you leisurely walk around.
When I was a child, my mother often took me to this former supermarket. At the time, it was a supermarket, but it also had a well-stocked book and stationery corner, and I remember it as a place where I could enjoy myself as a child. It was not just a place to buy food.
With the relocation, I designed this store with the hope that it would once again become a place where the community loved to stop by casually. (Akito Machi)
【ヨハク社】
所在地:静岡県島田市稲荷2-8-8
用途:店舗・アパレルショップ
クライアント:ヨハク社
竣工:2020年
設計:町秋人建築設計事務所
担当:町 秋人
サイン:アオイネオン
家具:iwakagu
施工:建日庵
撮影:良知慎也
工事種別:リノベーション
構造:鉄骨造
規模:平屋
延床面積:690.00m²
設計期間:2019.06-2019.09
施工期間:2019.10-2019.12
【yohaku-sha】
Location: 2-8-8, Inari, Shimada-shi, Shizuoka, Japan
Principal use: Shop, Apparel shop
Client: yohaku-sha
Completion: 2020
Architects: akito machi architects
Design team: Akito Machi
Sigh: Aoi Neon
Furniture: iwakagu
Contractor: Kennichian
Photographs: Shinya Rachi
Construction type: Renovation
Main structure: Steel
Building scale: 1 story
Total floor area: 690.00m²
Design term: 2019.06-2019.09
Construction term: 2019.10-2019.12








