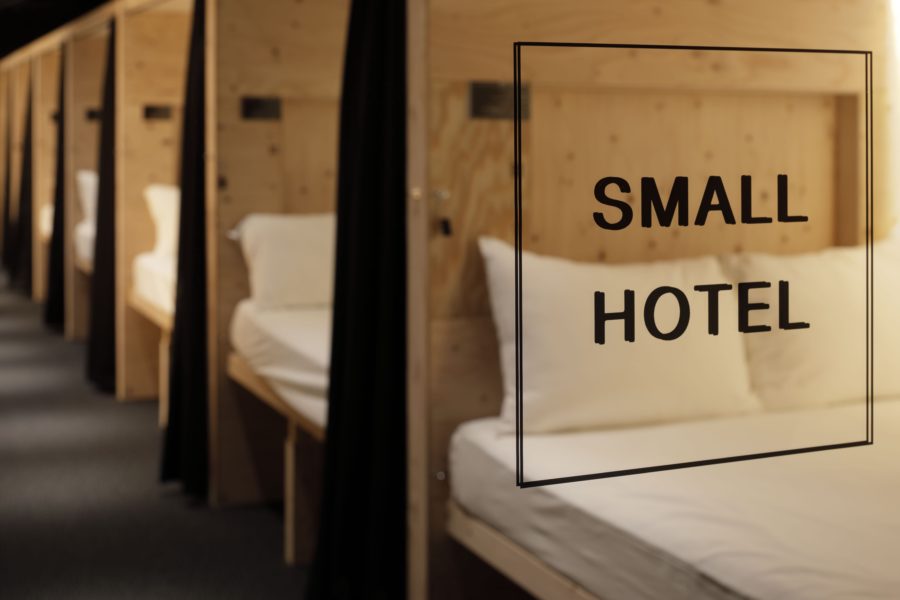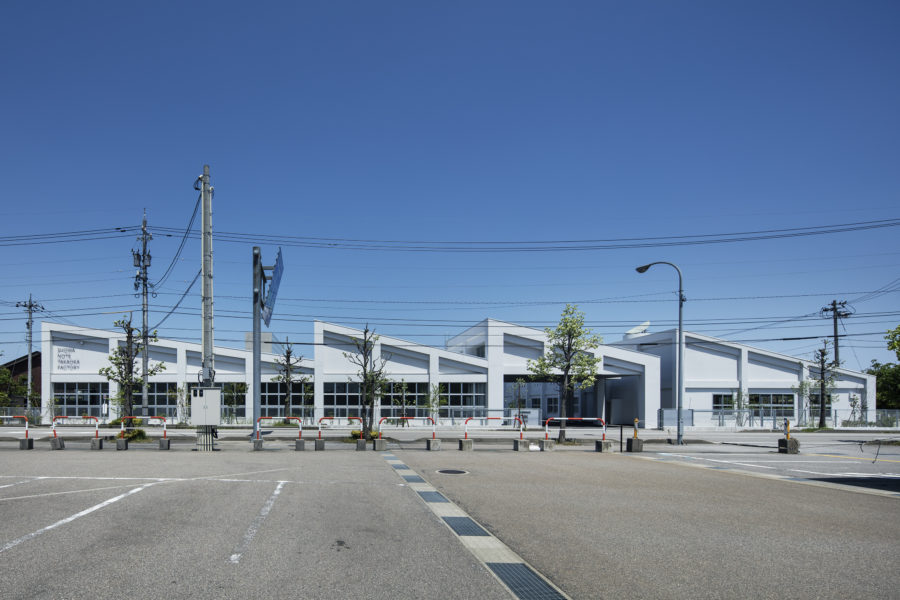ベトナムの都市の区画割りは非常に間口が狭く奥行きが長く、また隣接建物が連結しているのが特徴である。この物件も同様で、間口4メートル、奥行き18メートル、地上3階建ての一軒家。25年ほど前にオーナーが建てた住宅の、全面改装のプロジェクトであった。
改造前は道路面にのみ開口部があった。そのため非常に内部をどんよりさせていた。暗くて通気性も悪く、とても快適な暮らしができるとは思えなかった。この住宅にはオーナーとその母、叔母、息子の4人家族が暮らしている。しかも、母と叔母はすでに85歳前後の高齢であった。オーナーの希望は「お母さんと叔母さんに、残りの人生をここで幸せに過ごしてほしい!」という思いであった。
まず「いつでも繋がりを感じられる家」にすることを考えた。いつも同じものを見て・聞いて・感じて生活できる。つまり、互いの存在を常に感じられることが母と叔母に安心感を与え、幸せな生活が送れると考えた。
具体的にはまず吹き抜けをつくり、いつでも家族を感じられるよう1~3階まで1つの空間として連続させた。その吹き抜けは心身ともに通気性をよくし、吹き抜けが新鮮な空気と幸せな心を繋いでくれ、また、空からの光が内部に落ちてくることで明るさと開放感を与えてくれると考えた。今回、1つの吹き抜けが「家族の絆を生み出す」と私は考えた。
ベトナムは風水の先生による発言の影響力が強く、何度も計画中にやり直しを強いられた。また構造面ではベトナムの補強方法に疑問を感じ、何度も建築施工会社と確認会議を行った。頭を抱える回数が多いプロジェクトであったが、完成したとき、オーナー家族に「あなたにお願いしてよかった」と言っていただいて救われた。(前田 護)
A Vietnamese house where light and wind make a bond through the atrium
The division of Vietnamese cities is characterized by a very narrow frontage and an extended depth, and adjacent buildings are connected. The same applies to this property, a three-story building with an exposure of 4m and a depth of 18m. This project is to completely renovate a house built by the owner about 25 years ago.
Before the remodeling, there was an opening only on the roadside. Therefore, the inside was very dark. It was opaque and poorly breathable, so I thought I couldn’t live a very comfortable life. And this house is a family of four, an owner, a mother, an aunt, and a son. Also, my mother and aunt are already around 85 years old. So, the owner’s hope is [I want my mother and aunt to enjoy the rest of their lives here! I thought. I planned this project thinking, “I want to make that wish come true!”
I thought about making it a “house where you can always feel the connection.” I thought that “I can always see, hear, and feel the same thing,” that is, “I can always feel each other’s existence,” which gives my mother and aunt a sense of security and leads to a happy life.
By connecting the buildings from the 1st floor to the 3rd floor as one space, I thought I could always feel the family. I thought that the atrium improves breathability physically and mentally and connects fresh air with a happy heart. Also, when the sunlight from the sky entered, the brightness and openness would come out. I thought that one atrium would create a family bond.
Vietnam is still strongly influenced by Feng Shui’s remarks, so I made many plans and started over. In addition, I was skeptical about the structural reinforcement method and held many meetings with the construction company. It was a challenging project. However, when it was completed, I was saved by having the owner’s family say, “I asked you for this project, and it was the correct answer!”. (Mamoru Maeda)
【DIST.4 HOUSE】
所在地:ベトナム ホーチミン市4区
用途:戸建住宅
クライアント:N(個人)
竣工:2020年
設計:SEMBA VIETNAM
担当:前田 護
施工:ASAP
撮影:DeconPhotoStudio
工事種別:リノベーション
構造:RC造
規模:地上3階
敷地面積:94.50m²
建築面積:87.04m²
延床面積:216.57m²
設計期間:2020.03-2020.08
施工期間:2020.09-2021.01
【DIST.4 HOUSE】
Location: District 4, Vietnam Ho Chi Minh City, Vietnam
Principal use: Residential
Client: Mrs. N
Completion: 2021
Architects: SEMBA VIETNAM
Design team: Mamoru Maeda
Contractor: ASAP
Photographs: DeconPhotoStudio
Construction type: Renovation
Main structure: Reinforced Concrete construction
Building scale: 3 stories
Site area: 94.50m²
Building area: 87.04m²
Total floor area: 216.57m²
Design term: 2020.03-2020.08
Construction term: 2020.09-2021.01








