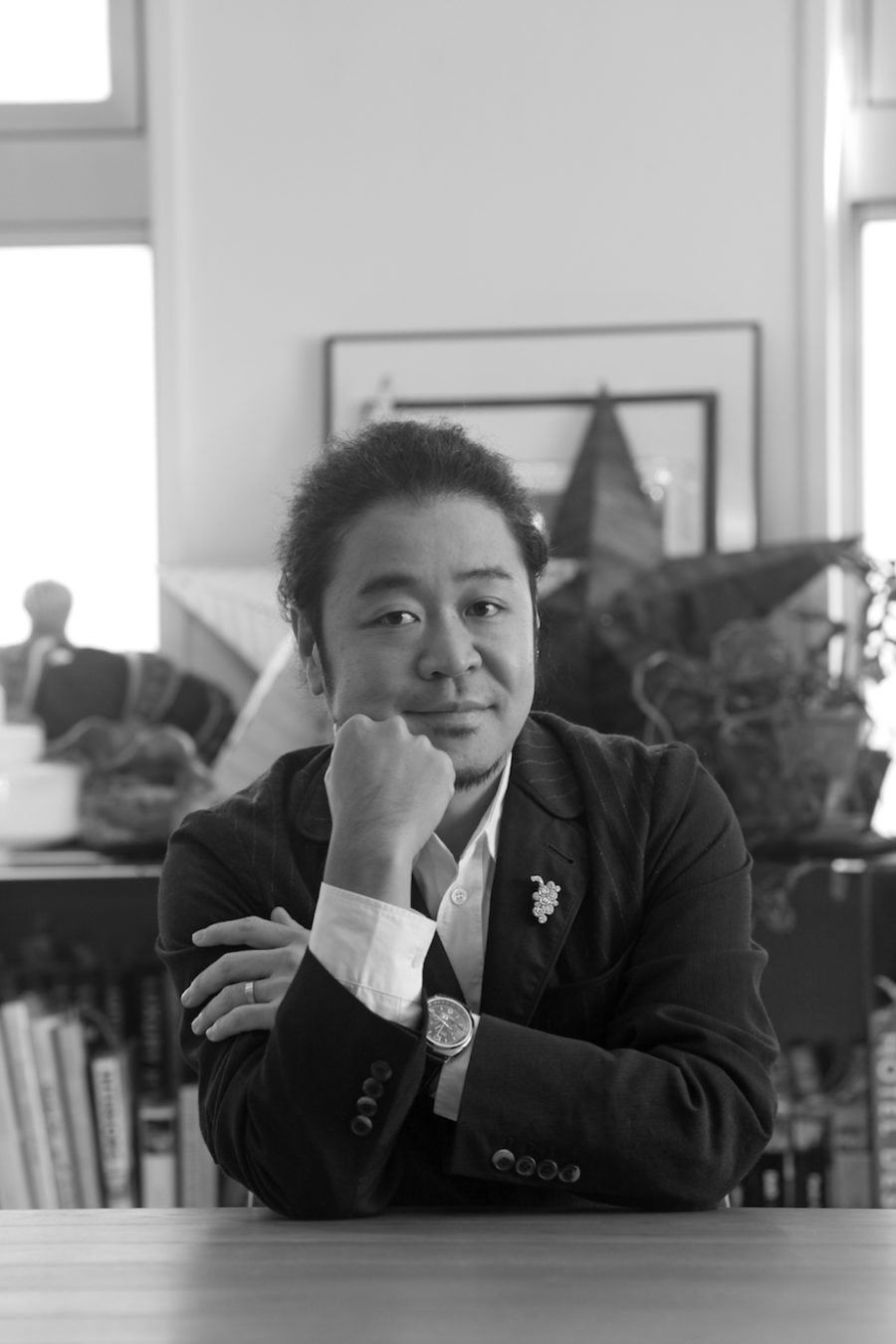再開発が進む東京・渋谷と代官山の間、アーバンなサイクルの中でさまざまな暮らしのニーズが求められるロケーションに計画された共同住宅のプロジェクトである。建築のコンセプト構想から専有部のオプションまでの総合監修を担当した。販売前に用意されたモデルルームでは、ペルソナ設定から取り組み、ゾーニングから室内に置かれた調度品までを担当。黒皮鉄の可動棚やソファ、建具に至るまでオリジナルデザインとなっている。
先ず、都内の限られた敷地に建つレジデンスの在り方として、私たちは“URBAN TREE HOUSE”というコンセプトを提案した。さまざまな大きさの箱(住居)と緑(庭)を交互に積み上げることで、コンパクトでありながら、豊かな緑をたたえた、そして居住者のONとOFFを柔らかくつなぐレジデンスを実現している。
積み上げた杉板型押材の箱の隙間からは、”滲み出る光”をコンセプトに、住居の営みの光が漏れ出たかのような、住宅にふさわしい柔らかな照明が、植物の影とともに浮かび上がる。
擁壁に守られたガーデンアプローチは、乱形石を貼った床に、和洋の種がミックスした植物が豊かに茂るリフレッシュゾーン。隣接するエントランスホールの床も乱形石を貼り、外部のガーデンとの一体感を保ちつつ、高級感よりも上質感をという施主の意向に添い、タイムレスなアンティーク家具をセレクトし、落ち着いた雰囲気のロビーとなっている。
専有部では、外観コンセプトから派生させた“URBAN BIOTOPE”をテーマとした。白と緑の2トーンの壁は、外観の植栽と同じ高さで切り替えし、外部からつながる緑を表現。ヘリンボーンの天井や、オリジナルの特注家具が醸し出すクラフトマンシップが融合した、建築のテーマと通貫したインテリアとなっている。(勝田隆夫)
Apartment complexes that large and small boxes are stacked to create a residence and urban space in Tokyo
This apartment building project is planned for a location between Shibuya and Daikanyama in Tokyo, which is undergoing redevelopment, where various lifestyle needs are sought in an urban cycle. We were in charge of the project’s overall supervision, from the architectural concept to the options for the exclusive areas.We worked on the model room prior to the sale, starting with setting the persona and were responsible for everything from the zoning to the furnishings in the room. Even the movable black leather shelves, sofa, and fittings are original designs.
We proposed an “Urban Tree House” for a residence to be built on a limited Tokyo site. By alternately stacking boxes (houses) and greenery (gardens) of various sizes, we created a place that is compact and yet rich in vegetation, softly connecting the residents’ “on” and “off” sides.
Based on the concept of “oozing light,” soft lighting that is appropriate for a residence emerges from the gaps between the boxes of pressed cedar plank boards, along with the shadows of plants, as if the light from the life of the house has leaked out.
The garden approach, protected by a retaining wall, is a refreshing zone with a floor covered with randomly shaped stones and an abundance of plants with a mix of Japanese and Western species. The floor of the adjoining entrance hall is also covered with random stones. While maintaining a sense of unity with the garden outside, timeless antique furniture was selected to lobby a relaxed atmosphere and the client’s desire for a sense of quality rather than a luxury.
The theme for the private areas is “Urban Biotope,” derived from the exterior concept. The two-toned white and green walls are set at the same height as the plantings on the exterior, creating a greenery theme that leads from the outside. The herringbone ceiling and original custom-made furniture create a blend of craftsmanship consistent with the architectural composition. (Takao Katsuta)
【IMPRST CORE DAIKANYAMA】
所在地:東京都渋谷区猿楽町116番26、31、32(地番)
用途:共同住宅
クライアント:双日新都市開発
竣工:2020.03
デザイン監修:LINE-INC.
担当:勝田隆夫、升谷 隆、山本十夢、ジミー・ウォン、坂本美津紀 / LINE-INC.
設計・監理:フリークス一級建築士事務所
構造設計:フリークス一級建築士事務所
ライティングデザイン:Light moment Inc.
壁面緑化:5×緑
基壇部植栽計画:SOLSO
施工:田中建設
構造 鉄筋コンクリート造
規模 地上11階
敷地面積 385.95m²
建築面積:210.28m²
延べ床面積:1,888.41m²
設計期間:2017.06-2020.02
施工期間:2018.08-2020.03
【IMPRST CORE DAIKANYAMA】
Location:116-26, 31, 32 (lot number), Sarugaku-cho, Shibuya-ku, Tokyo, Japan
Principal use: Apartment
Client: Sojitz New Urban Development Corporation
Completion: 2020
Design supervision: LINE-INC.
Design team: Takao Katsuta, Takashi Masutani, Tom Yamamoto, Jimny Wong, Mizuki Sakamoto / LINE-INC.
Architect: Freecs Co.,Ltd.
Structure engineer: Freecs Co.,Ltd.
Lighting design: Light moment Inc.
Wall-greening: 5BAIMIDORI Ltd.
Planting plan at the base: SOLSO
Contractor: TANAKA CONSTRUCTION Inc.
Main structure: Reinforced concrete construction
Building scale: 11 stories
Site area 385.95m²
Building area:210.28m²
Total floor area:1,888.41m²
Design term:2017.06-2020.02
Construction term:2018.08-2020.03

