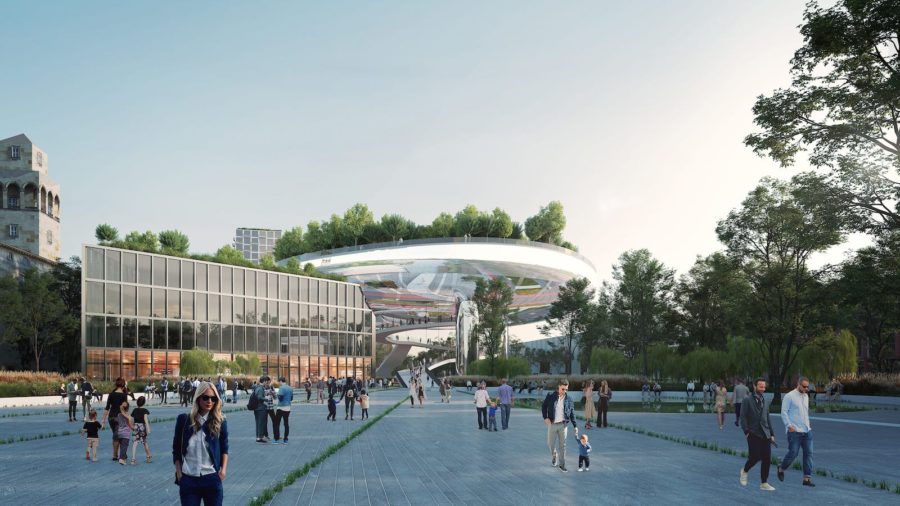屋内での生活と屋外での活動が自然に一体化するようなライフスタイルのために設計された住宅である。段丘状の広いテラスと住宅各所から眺められるシンボルツリーをコミュニティの中心としており、各居室は高い独立性をもつ反面、テラスを互いに共有することで屋外空間を通じた休息時のコミュニケーションが誘発されるような、つながりのある空間の連続としても計画されている。
クライアントの家族構成は共働きの夫妻と小学生の長女、そしてやはり仕事をされている祖母の4人で、3世代が生活しているが2世帯住宅のように物理的な区切りはない。その代わり、家族4人のうち3人がお仕事をされていることから、動線が交錯せず各自が独立性をもって活動できる構成が求められることになった。
これに対応し、縦動線となる階段を中心に3方に各居室を配置することで各々の活動時間が一致しない場合でも相互に干渉せず生活ができるよう計画されているほか、各室はそれぞれテラスやシンボルツリーに面しており、機能だけでなく景観やアクティビティの上でも独立した居間が複数存在するかのような構成となっている。
本来は生活サイクルの異なる4人が円滑かつ独立して活動することをコンセプトとして計画された住宅であるが、結果的には新型コロナウィルスの蔓延とそれに伴う勤務や学習のオンライン化・リモート化への対応を先取りしたかたちとなっており、独立性の高い居室と植栽のある共有テラスとを自由に行き来できる、巣籠もりと屋外活動が一体化された生活を可能にしている。(山本卓郎)
A house that triggers communication while securing independent activities
We designed this house for a lifestyle in which indoor life and outdoor activities are naturally integrated. The house has a large terrace and a symbolic tree that can be seen from various parts of the house as the community center. While each room has a high degree of independence, the terrace is also planned as a series of connected spaces that induce communication at rest through the outdoor area by sharing it.
The client’s family consists of a husband and wife who work together, and eldest daughter in elementary school, and a grandmother who also works. Three generations live in the house, but there is no physical separation like in a 2-family house. Instead, three of the four family members work, so we needed a structure that would allow each person to work independently without intersecting flow lines.
In response to this, the rooms are arranged on three sides of the staircase, which serves as a vertical line of flow, so that even if the activity times of each person do not coincide, they can live without interfering with each other. Each room faces a terrace or a symbolic tree, and the composition is as if there are several independent living rooms in terms of function and scenery, and activities.
Initially, the concept of this house was to allow four people with different life cycles to work smoothly and independently. Still, as it turned out, it was an anticipation of the spread of the new coronavirus and the accompanying shift to online and remote work and study. The ability to move freely between the highly independent living room and the shared terrace with plants makes it possible to integrate hibernation and outdoor activities. (Takuro Yamamoto)
【シンボルツリーのある家】
所在地:東京都大田区
用途:戸建住宅
クライアント:個人
竣工:2020年
設計:山本卓郎建築設計事務所
担当:山本卓郎、柳 智子
構造設計:馬場貴志(馬場貴志構造設計事務所)
家具:田中智也(田中工藝)
施工:佐藤 大(リモルデザイン)
撮影:山内紀人、山本卓郎建築設計事務所
工事種別:新築
構造:木造
規模:地上3階
敷地面積:86.51m²
建築面積:51.55m²
延床面積:109.08m²
設計期間:2018.03-2019.08
施工期間:2019.10-2020.06
【House with a Featured Tree】
Location: Ota-ku, Tokyo, Japan
Principal use: Residential
Client: Individual
Completion: 2020
Architects: Takuro Yamamoto Architects
Design team: Takuro Yamamoto, Tomoko Yanagi
Structure engineer: Takashi Baba / TAKASHI BABA STRUCTURE DESIGN OFFICE
Furniture: Tomoya Takana / Tanaka Kogei
Contractor: Dai Sato / REMOLDESIGN
Photographs: Norihito Yamauchi, Takuro Yamamoto Architects
Construction type: New Building
Main structure: Wood
Building scale: 3 stories
Site area: 86.51m²
Building area: 51.55m²
Total floor area: 109.08m²
Design term: 2018.03-2019.08
Construction term: 2019.10-2020.06








