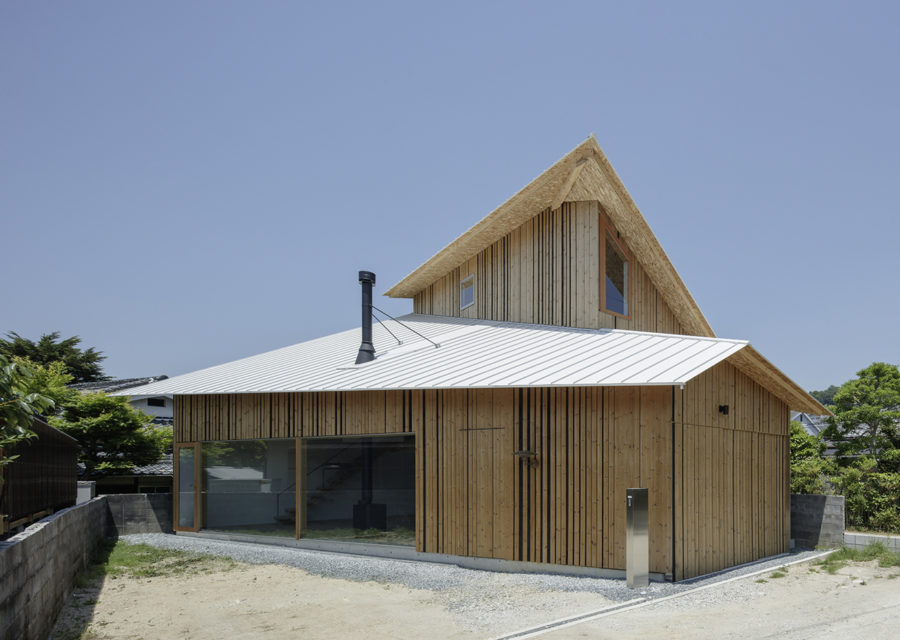都心ベイエリアに建つタワーマンションの1室の改修計画である。
以下の2点を設計の軸に、タワーマンションの特殊性と、そこに住まうことの意義を再考した。
「都市と住空間を漸次的につなぐ」
対象物件は、都心部へのアクセス性の高さ、駅直結であること、低層部の商業施設など、都市生活を営むうえで非常に利便性が高い物件である。一方、利便性と裏腹に、都市と住空間が直結されることにより、住空間に都市が侵食してくるような居心地の悪さを感じていた。
そこで、公共性の度合いに応じて、①玄関・バルコニー・土間 ②リビング ③寝室・水廻りという3層のレイヤを外周部から順に配置し、それぞれの境界を柔らかく光を透過するカーテン、木箱に見立てた壁面で構成することで、活動のモードに応じて都市と住空間の混和度を選択できる空間構成とした。
また、タワーマンションであるがゆえの太いメンバーの梁とダクト隠しに間接照明をインテグレートし、ゆるやかなR形状を与え、同じく曲面に配したカーテンと呼応させ、居室全体を包むような、外界から守られたような形状を与えた。
「景観を最大化する」
タワーマンションに住む美点として、眺望が真っ先に挙げられる。本物件は角部屋でありながら2方向の窓面を同時に1つの視点場から享受できない、ちぐはぐな既存プランになっていた。そこで、部屋構成を大きく見直し、寝室・水廻りは機能性を維持してミニマライズすることで、2方向の景観を同時に臨める広いリビング・ダイニングとし、中央にオープンキッチンを配置する構成とした。結果、西には勝鬨橋と隅田川、東にはヒューマンスケールな街並みと運河を臨む、タワーマンションでありながら都市の中の自然に接続した住空間となった。
また、夜間は曲面形状のカーテンにフットライトを照射し、前面道路の光のきらめきを増幅し、タワーマンションらしい都会的な華やかさを演出した。(齋藤 弦)
Renovation that mediate the sense of distance between the city and the house
This is a project of renovating a room in a high-rise condominium built in the urban bay area.
I considered the peculiarities of high-rise condominiums and the significance of living there from the following two points.
1. Connecting city and living space gradually
With high accessibility to the city center, direct connection to the station, and commercial stores in the lower part, it is highly convenient.
Contrary to its convenience, the city and living space was directly connected, uncomfortable like eroded by the city.
Therefore, depending on the degree of publicity, layout each room from the outer side, ①entrance/balcony/earthen floor ②living room ③bedroom/kitchen and bathroom. Then, dividing each room by curtain permeating soft light and wall-like wooden box, residents can select mixing degree of city and living space.
I am hiding the thick beam and air duct in the curved ceiling, which integrate indirect lightning, interacting with curved curtains, covering the room like protected from outside.
2. Capturing the view
The biggest advantage of living in a high-rise condominium is the wonderful view. This is a corner room, but we couldn’t see windows in two directions from one point.
Therefore, I reviewed room compositions significantly.
By minimizing bedroom, kitchen, and bathroom maintaining their functions, it made wide living and dining room and central open kitchen, enabled viewing two directions from one point.
Consequently, we can see the Kachidoki Bridge and Sumida River in the west, human-scale cityscape, and river in the east. Although living in a high-rise condominium, we can feel the nature in the city.
At night, amplified the light of the front road by shedding the footlight on the curved curtain, express urban brilliance. (Gen Saito)
【勝どきのタワーマンション】
所在地:東京都中央区勝どき
用途:共同住宅・集合住宅
クライアント:個人
竣工:2021年
設計:Strings Architecture
担当:齋藤 弦
カーテン、カーペット:睦屋
施工:ルーヴィス
撮影:中村 晃
工事種別:リノベーション
構造:RC造
延床面積:55.36m²
設計期間:2020.10-2021.01
施工期間:2021.01-2021.03
【High-rise condominium at Kachidoki】
Location: Kachidoki, Chuo-ku, Tokyo, Japan
Principal use: Housing complex
Client: Individual
Completion: 2021
Architects: Strings Architecture
Design team: Gen Saito
Curtains and Carpets: Mutsumiya
Contractor: Roovice
Photographs: Akira Nakamura
Construction type: Renovation
Main structure: Reinforced Concrete construction
Total floor area: 55.36m²
Design term: 2020.10-2021.01
Construction term: 2021.01-2021.03








