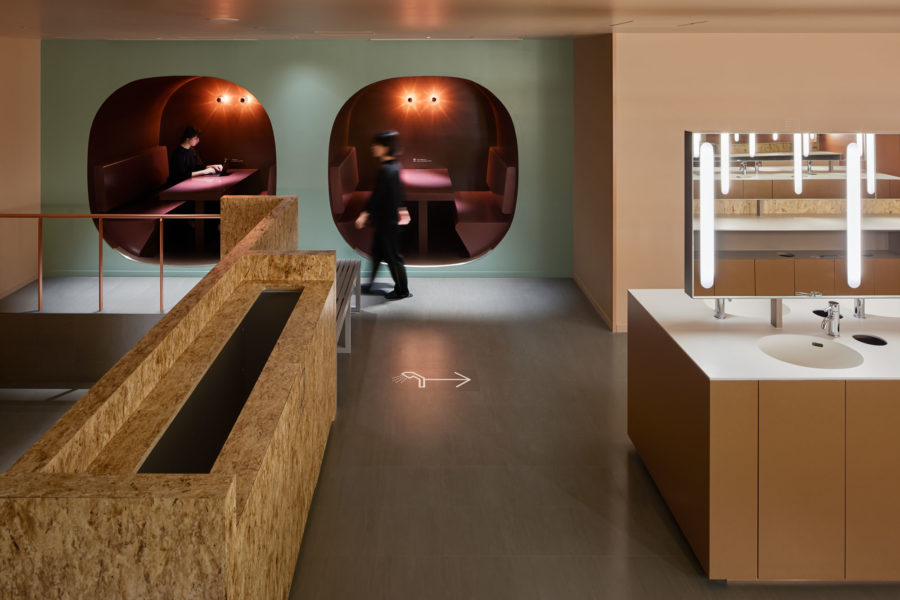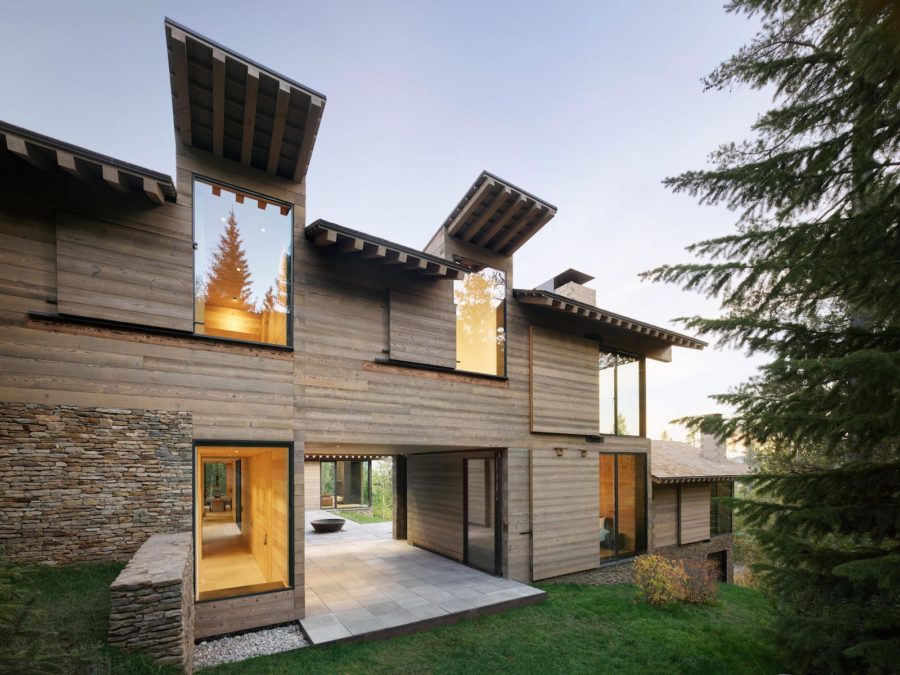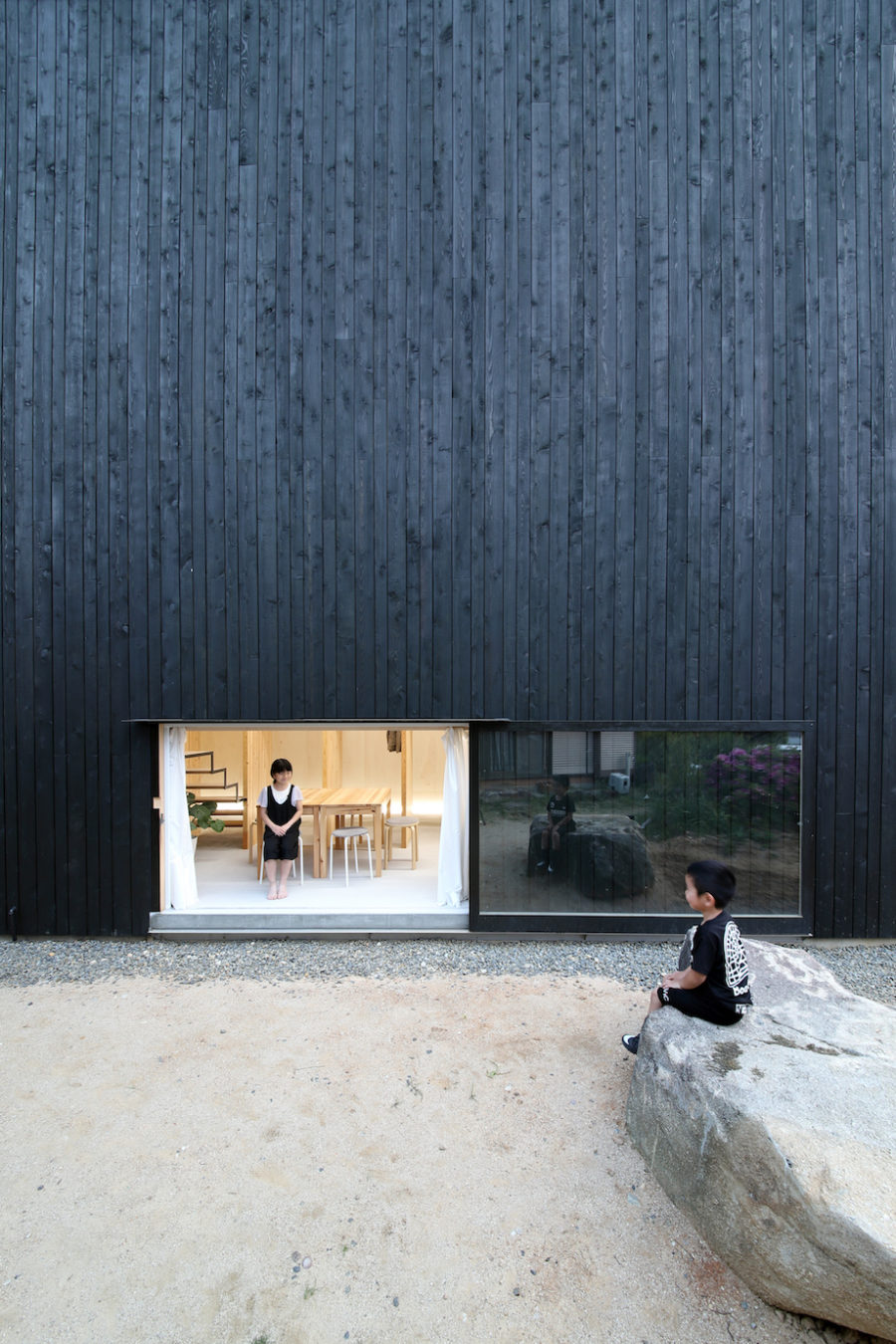コスメブランド〈SHIRO 渋谷ヒカリエ店〉のショップデザイン。1階メインエントランスの横に位置し、多くの人が行き交う場所となっている。自然の素材にこだわったコスメ、ライフスタイル製品、フレグランスの販売とともに、コスメにも使っている生姜やルバーブなどを使用したオリジナルドリンクを提供する〈SHIRO CAFÉ〉を併設した店舗を計画した。
床の乱形石張りや上部の緑の装飾など、施設の共通仕上げが区画内に入り込んでいるため、ショップで使用する素材はなるべくシンプルなものを選択し、対比的に浮き立って見えるようなデザインを目指した。メインエントランス側の物販用カウンター、奥のカフェカウンターは自然素材をベースとした白い左官材で仕上げ、中央にSHIROの発祥の地である北海道のナラ材を使用した什器を設置。SHIROのものづくりへの想いと、ブランドの背景を空間デザインによって表現した。(鬼木孝一郎)
A cosmetics shop that expresses the concept using oak wood from the land where the brand was born
A retail design for cosmetics brand “SHIRO” in Shibuya Hikarie. Located next to the main entrance on the first floor, it is a place where many people come and go. This shop offers cosmetics made from organic materials, lifestyle products, and fragrances. “SHIRO CAFE” is set up within the plan, which offers original drinks made from ginger and rhubarb that are also used in cosmetics.
Given the common design of the facility permeating the section, such as randomly laid stone pavement and green decoration on the top, materials used in the shop are selected to be as simple as possible to realize a design that stands out in contrast. The shop counter next to the main entrance and the café counter on the back is finished with white plastering based on natural material. The fixture installed in the center is made of Japanese oak from Hokkaido, where SHIRO was founded. The craftsmanship spirit of SHIRO and the context of the brand are expressed throughout this spatial design. (Koichiro Oniki)
【SHIRO 渋谷ヒカリエ店】
所在地:東京都渋谷区渋谷2-21-1 渋谷ヒカリエShinQs1F
用途:店舗、カフェ
クライアント:シロ
竣工:2021年
設計:ODS
担当:鬼木孝一郎、藤木景介、板崎櫻
左官:ゲーテハウス
化粧合板:安多化粧合板
照明:モデュレックス
施工:乃村工藝社
撮影:太田拓実
工事種別:インテリア
延床面積:42.08m²
設計期間:2020.12-2021.01
施工期間:2021.03-2021.04
【SHIRO SHIBUYA】
Location: 2-21-1 1F, Shibuya, Shibuya-ku, Tokyo, Japan
Principal use: Shop, Cafe
Client: SHIRO
Completion: 2021
Architects: ODS
Design team: Koichiro Oniki, Keisuke Fujiki, Sakura Itazaki
Plasterer:Goethe House
Plywood: YASUTA Veneered Surfaces & Design
Lighting Design:ModuleX
Contractor: NOMURA
Photographs: Takumi Ota
Construction type: Interior
Total floor area: 42.08m²
Design term: 2020.12-2021.01
Construction term: 2021.03-2021.04








