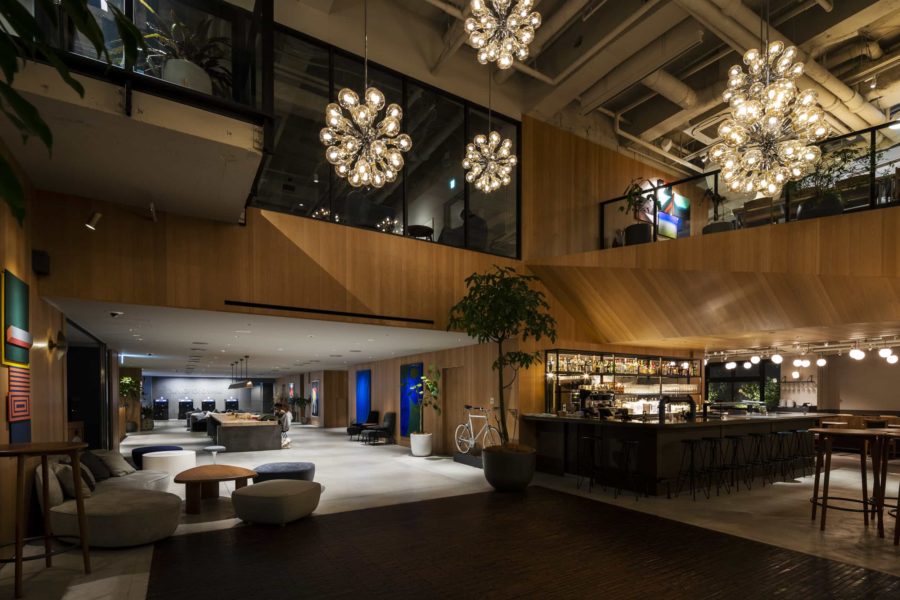武田薬品工業が東京、日本橋本町に建設した新グローバル本社のインテリアデザインのクリエイティブディレクションを手がけた。
日本を代表するグローバルカンパニーとしてのブランドを世界に向けて発信するため、同社ならではのオリジナリティを空間を通じて表現した。常に患者様を第一に考え、優れた医薬品の創出を通じて人々の健康と医療の未来に貢献するという創業以来引き継がれてきた同社の思いを汲み、人間の「生きる力」をビル全体の空間デザインコンセプトに設定した。
エントランスから受付、ワーキングエリアまでの一連の流れを人間の生命を育むストーリーと捉え、「生」「水」「光」「土」「木」「人」「絆」「未来」という8つの漢字のモチーフを洗練された現代的なアイコンで表現。それらを、日本企業らしい「和」を感じさせるあしらいで、壁面のアートワークやカーペット、照明などに展開した。
「生きる力」をサポートする日本発のグローバルカンパニーという企業のアイデンティティを発信すると同時に、そこで働く多様な人たちが、同社の目指す明るい未来を共有できる空間にすることを目指したこのプロジェクトは、空間を通じて社内外にブランドを発信するスペースブランディングの最新事例として注目を集めた。(佐藤可士和)
Office design that draws a story of life with eight Chinese character motifs
We were involved in the creative direction of the interior design of the new global headquarters of Takeda Pharmaceutical Company Limited in Nihonbashi-Honcho, Tokyo.
To communicate its brand as a global company representing Japan to the world, we expressed its unique originality through the space. Furthermore, based on the company’s philosophy of always putting patients first and contributing to people’s health and the future of medicine through the creation of superior pharmaceutical products, which has been handed down since the company’s founding, we set the concept of “the power of life” for the entire building.
The flow from the entrance to the reception desk to the working area is seen as a story of nurturing human life. The eight Chinese character motifs of “life,” “water,” “light,” “earth,” “wood,” “people,” “bonds,” and “future” are expressed with sophisticated modern icons. The motifs were applied to wall artworks, carpets, lighting, etc., in a manner that evokes a sense of “Japaneseness” typical of Japanese companies.
“The project aimed to communicate the corporate identity of a global company from Japan that supports the power of life, and at the same time to create a space where the diverse people working there can share the bright future that the company is aiming for. The project attracted attention as the latest example of space branding. (Kashiwa Sato)
【TAKEDA】
所在地:東京都中央区日本橋本町二丁目1番1号
用途:オフィス
クライアント:武田薬品工業
竣工:2018年
デザイン:SAMURAI
担当:佐藤可士和、石川 耕、齊藤良博、辻 統一郎
構造設計:日本設計
施工:竹中工務店
撮影:太田拓実
工事種別:リノベーション
敷地面積:2,741.31m²
建築面積:2,217.44m²
延床面積:45,578.00m²
設計期間:2016.11-2017.12
施工期間:2015.02-2018.03
【TAKEDA】
Location: 2-1-1, Nihonbashihoncho, Chuo-ku, Tokyo, Japan
Principal use: Office
Client: Takeda Pharmaceutical Company Limited
Completion: 2018
Design architect: SAMURAI
Design team: Kashiwa Sato, Ko Ishikawa, Yoshihiro Saito, Toichiro Tsuji
Structure engineer: NIHON SEKKEI
Contractor: TAKENAKA
Photographs: Takumi Ota
Construction type: New Building
Site area: 2,741.31m²
Building area: 2,217.44m²
Total floor area: 45,578.00m²
Design term: 2016.11-2017.12
Construction term: 2015.02-2018.03








