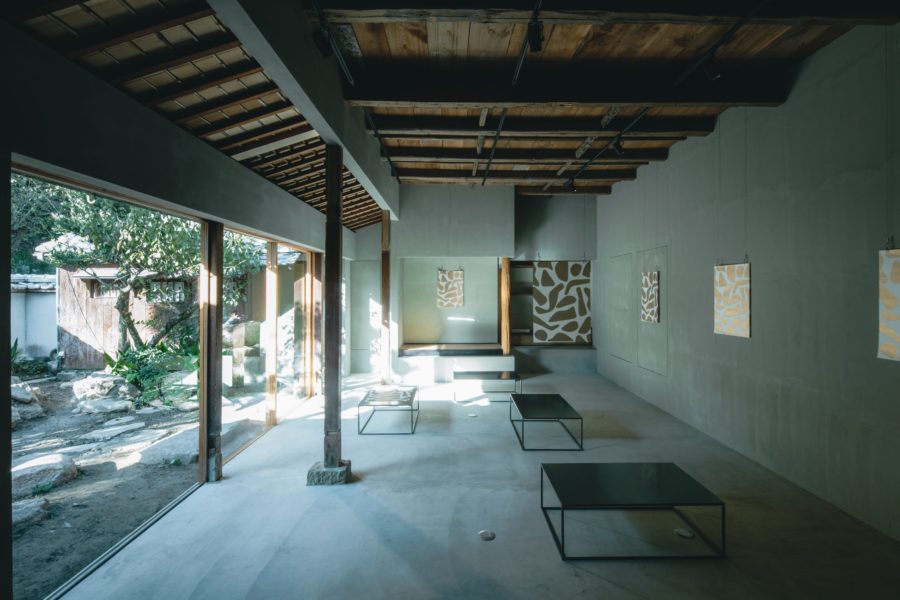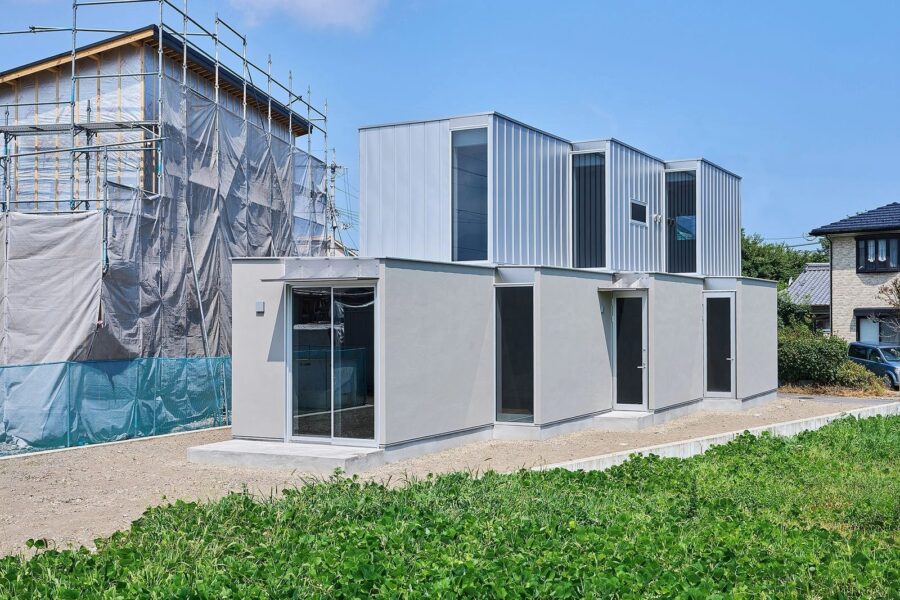沖縄県宮古島市に設計したテナントの計画である。設計与件としては4区画を平屋で計画すること。加えて各テナントの面積も決められていた。ただ、求められているテナント面積に対し敷地面積はある程度余裕があったので、テナント以外の敷地をどのように計画するかを主に検討した。
計画としては各テナントを分散配置し、各方向に風が抜け、視線が通るような配置とした。そしてそれらテナントをパーゴラのような、深い梁のような大きな構造体を架けてつないでいる。その構造体が架かった中庭を中心として各テナントへのアプローチを設け、開口を開いている計画である。
この大きく強い構造体が中庭に明確な影を落とし、ときには淡く光る屋根となる。自然の光の変化を繊細にひろってくれるような役割である。大きな空に単純な構造体を架けることで空を再認識するような、光を鋭敏に感じられるような中庭となった。そんな中庭越しに見える街の風景や、時間の変化のリズムを取り込んだ建築である。(川嶋洋平)
Medical mall with structures bridged and connected
This project is a tenant designed in Miyakojima City, Okinawa Prefecture. The design brief was to have four single-story lots. In addition, the area of each tenant was to be determined. However, since there was a certain amount of leeway in the site are for the required tenant area, we mainly studied how to plan the site other than the tenants.
The tenants were dispersed and arranged so that airflow and sightlines could pass through in each direction. The tenants are connected by a large structure that looks like a pergola or a deep beam. The approach to each tenant is centered on the courtyard over which the structure spans and openings are provided.
This large and strong structure casts a clear shadow on the courtyard and sometimes becomes a pale roof. It acts as a delicate filter for changes in natural light. By placing a simple structure over a large sky, the courtyard becomes a place where one can reaffirm the sky and feel the light acutely. The architecture incorporates the city’s landscape seen through the courtyard and the rhythm of the changes in time. (Yohei Kawashima)
【M building】
所在地:沖縄県宮古島市平良字東仲宗根ソデ山
用途:医療施設・クリニック
クライアント:リヴプラス
竣工:2021年
設計:川嶋洋平建築設計事務所
担当:川嶋洋平、坂下渓谷、笹川絵里
構造設計:建造設計
設備: シグマ環境設計
施工: C’oz工房沖縄、常武電気工業
撮影:藤井浩司(TOREAL)
工事種別:新築
構造:RC造
規模:平屋
敷地面積:895.29m²
建築面積:442.66m²
延床面積:429.54m²
設計期間:2020.04-2020.09
施工期間:2020.09-2021.06
【M building】
Location: Sodeyama, Hirara, aza Higashinakasone, Miyakojima-shi, Okinawa, Japan
Principal use: Medical facility, Clinic
Client: LivePLUS
Completion: 2021
Architects: Yohei Kawashima Architectural Design Office
Design team: Yohei Kawashima, Keiya Sakashita, Eri Sasagawa
Structure engineer: Kenzo Sekkei
Facility: Sigma-Environment Planning
Contractor: Co’z Kobo Okinawa, Tsunetake Denkikogyo
Photographs: Koji Fujii / TOREAL
Construction type: New building
Main structure: Reinforced Concrete construction
Building scale: 1 story
Site area: 895.29m²
Building area: 442.66m²
Total floor area: 429.54m²
Design term: 2020.04-2020.09
Construction term: 2020.09-2021.06








